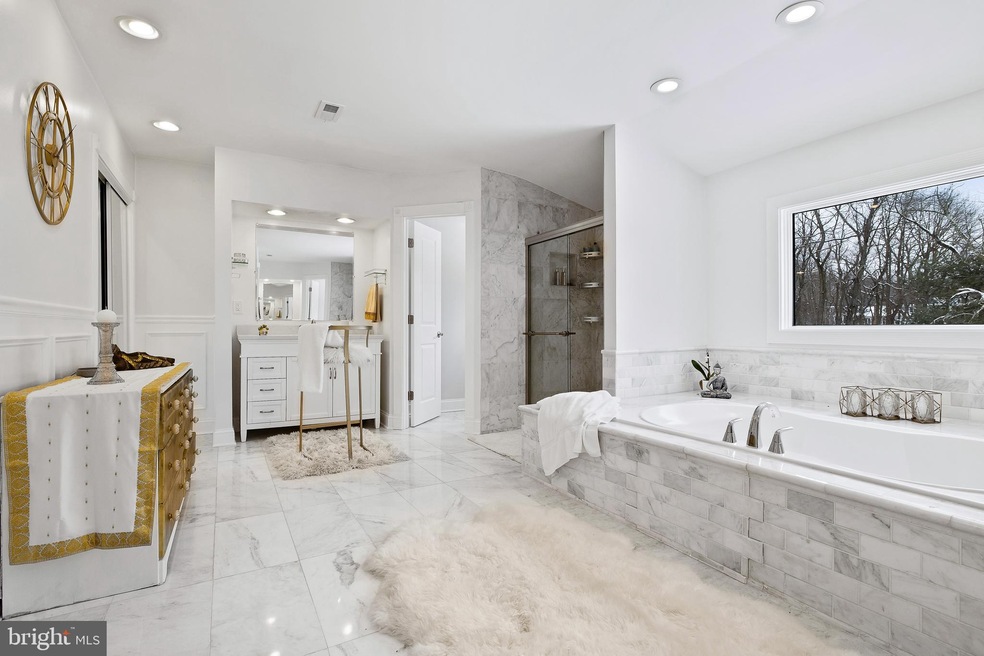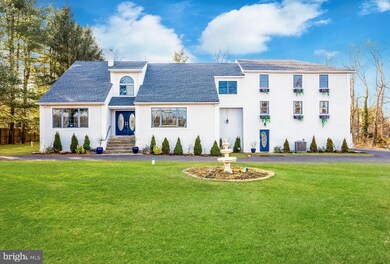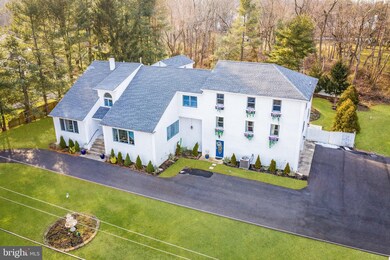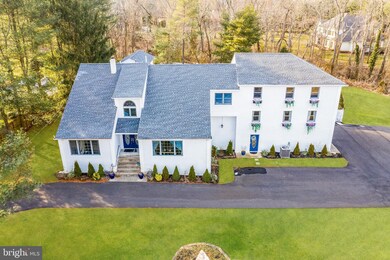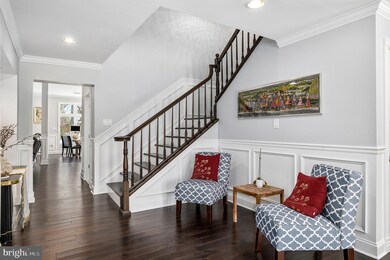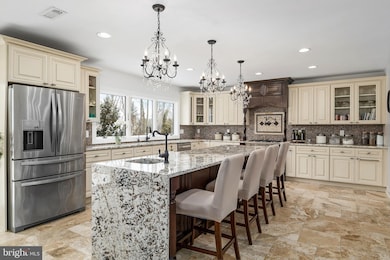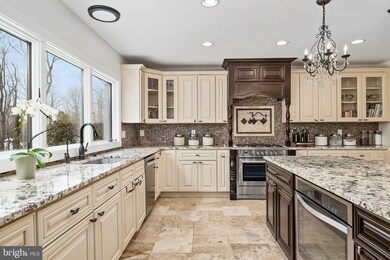
925 Mcelwee Rd Unit RD2 Moorestown, NJ 08057
Outlying Moorestown NeighborhoodHighlights
- In Ground Pool
- Eat-In Gourmet Kitchen
- 1.5 Acre Lot
- South Valley Elementary School Rated A+
- View of Trees or Woods
- Open Floorplan
About This Home
As of June 2021This huge estate is on the market just in time for planning all your spring/summer events, right in your own backyard! Completely renovated in the last couple of years, the inside is just as amazing. Clean flooring, walls, lighting, and custom details throughout, each room is something special. Get ready to be blown away with all the possibilities this home has to offer. All of the shared living spaces are ready for private family time relaxation or the extreme, large celebratory gatherings! We will touch on each one very quickly, but this is a must see in person! Entering, the living room is the first on the tour opening to the dining room with a side entrance to an upper level family room, with plenty of room for seating and complete with a large, full wet bar. The custom kitchen is perfect for cooking big meals and gathering around the extra long center island. From here step down into another family room with a corner floor to ceiling windows overlooking the backyard. Upstairs there is one more bedroom with a full bathroom and an enormous primary suite. This suite has steps down to a seating area with a small wet bar/beverage refrigerator, a sizable walk-in closet, and a beautiful bathroom with a soaking tub, two stall showers, separate sink vanities, and there is even a laundry room in here! The basement is finished and makes a great space for a game room, kid's playroom, home gym, craft room, etc. Outback, enjoy your summers on the deck and hanging by the in-ground pool. The yard is big enough for any and every special event that comes up. This home is one of a kind and the best price per sq ft in Moorestown. Make an appointment to tour this property and move in before summer!
Last Agent to Sell the Property
Keller Williams Realty - Moorestown License #RS355976 Listed on: 03/22/2021

Home Details
Home Type
- Single Family
Est. Annual Taxes
- $26,419
Year Built
- Built in 1950
Lot Details
- 1.5 Acre Lot
- East Facing Home
- Landscaped
- Private Lot
- Secluded Lot
- Level Lot
- Open Lot
- Irregular Lot
- Back and Side Yard
Parking
- 3 Car Attached Garage
- 4 Driveway Spaces
- Side Facing Garage
Home Design
- Traditional Architecture
- Frame Construction
- Shingle Roof
- Stucco
Interior Spaces
- 7,589 Sq Ft Home
- Property has 3.5 Levels
- Open Floorplan
- Wet Bar
- Curved or Spiral Staircase
- Dual Staircase
- Built-In Features
- Bar
- Chair Railings
- Crown Molding
- Recessed Lighting
- 3 Fireplaces
- Gas Fireplace
- Double Hung Windows
- Window Screens
- Double Door Entry
- Sliding Doors
- Insulated Doors
- Family Room Off Kitchen
- Combination Kitchen and Living
- Formal Dining Room
- Den
- Views of Woods
- Attic Fan
Kitchen
- Eat-In Gourmet Kitchen
- Kitchenette
- Breakfast Area or Nook
- Double Oven
- Gas Oven or Range
- Six Burner Stove
- Built-In Range
- Range Hood
- Microwave
- Extra Refrigerator or Freezer
- Freezer
- ENERGY STAR Qualified Dishwasher
- Stainless Steel Appliances
- Kitchen Island
- Upgraded Countertops
- Disposal
Flooring
- Wood
- Carpet
Bedrooms and Bathrooms
- En-Suite Primary Bedroom
- En-Suite Bathroom
- Walk-In Closet
- Dual Flush Toilets
- Whirlpool Bathtub
- Bathtub with Shower
- Walk-in Shower
Laundry
- Laundry on main level
- ENERGY STAR Qualified Washer
- Gas Dryer
Partially Finished Basement
- Heated Basement
- Basement Fills Entire Space Under The House
- Interior Basement Entry
Home Security
- Home Security System
- Carbon Monoxide Detectors
- Fire and Smoke Detector
Accessible Home Design
- Garage doors are at least 85 inches wide
- Doors with lever handles
- More Than Two Accessible Exits
Eco-Friendly Details
- Air Purifier
- Air Cleaner
- Whole House Exhaust Ventilation
Pool
- In Ground Pool
Utilities
- Forced Air Heating and Cooling System
- Air Filtration System
- Radiant Heating System
- 200+ Amp Service
- Water Treatment System
- 60 Gallon+ Natural Gas Water Heater
- Well
- Water Conditioner is Owned
- On Site Septic
- Cable TV Available
Community Details
- No Home Owners Association
Listing and Financial Details
- Assessor Parcel Number 22-07900-00019
Ownership History
Purchase Details
Home Financials for this Owner
Home Financials are based on the most recent Mortgage that was taken out on this home.Purchase Details
Home Financials for this Owner
Home Financials are based on the most recent Mortgage that was taken out on this home.Purchase Details
Home Financials for this Owner
Home Financials are based on the most recent Mortgage that was taken out on this home.Purchase Details
Purchase Details
Similar Homes in the area
Home Values in the Area
Average Home Value in this Area
Purchase History
| Date | Type | Sale Price | Title Company |
|---|---|---|---|
| Deed | $970,000 | American Title Abstract Corp | |
| Deed | $999,000 | Your Hometown Title Llc | |
| Special Warranty Deed | $422,500 | Foundation Title Llc | |
| Deed In Lieu Of Foreclosure | $456,861 | Attorney | |
| Interfamily Deed Transfer | -- | -- |
Mortgage History
| Date | Status | Loan Amount | Loan Type |
|---|---|---|---|
| Open | $250,000 | New Conventional | |
| Open | $872,030 | New Conventional | |
| Previous Owner | $799,100 | New Conventional | |
| Previous Owner | $100,000 | Credit Line Revolving | |
| Previous Owner | $401,375 | New Conventional | |
| Previous Owner | $213,500 | Credit Line Revolving | |
| Previous Owner | $460,000 | Fannie Mae Freddie Mac | |
| Previous Owner | $149,000 | Unknown |
Property History
| Date | Event | Price | Change | Sq Ft Price |
|---|---|---|---|---|
| 06/11/2021 06/11/21 | Sold | $970,000 | -1.0% | $128 / Sq Ft |
| 04/12/2021 04/12/21 | Pending | -- | -- | -- |
| 03/22/2021 03/22/21 | For Sale | $980,000 | -2.0% | $129 / Sq Ft |
| 04/26/2019 04/26/19 | Sold | $999,999 | -9.1% | $132 / Sq Ft |
| 03/24/2019 03/24/19 | Pending | -- | -- | -- |
| 03/12/2019 03/12/19 | For Sale | $1,099,999 | +160.4% | $145 / Sq Ft |
| 01/31/2017 01/31/17 | Sold | $422,500 | -15.5% | $56 / Sq Ft |
| 09/25/2016 09/25/16 | Pending | -- | -- | -- |
| 08/31/2016 08/31/16 | For Sale | $499,900 | +18.3% | $66 / Sq Ft |
| 08/31/2016 08/31/16 | Off Market | $422,500 | -- | -- |
| 08/30/2016 08/30/16 | Price Changed | $499,900 | -7.4% | $66 / Sq Ft |
| 08/09/2016 08/09/16 | For Sale | $539,900 | +27.8% | $71 / Sq Ft |
| 08/09/2016 08/09/16 | Off Market | $422,500 | -- | -- |
| 08/02/2016 08/02/16 | For Sale | $539,900 | +27.8% | $71 / Sq Ft |
| 08/02/2016 08/02/16 | Off Market | $422,500 | -- | -- |
| 06/21/2016 06/21/16 | For Sale | $539,900 | +27.8% | $71 / Sq Ft |
| 06/18/2016 06/18/16 | Off Market | $422,500 | -- | -- |
| 06/10/2016 06/10/16 | For Sale | $539,900 | +27.8% | $71 / Sq Ft |
| 06/08/2016 06/08/16 | Off Market | $422,500 | -- | -- |
| 05/18/2016 05/18/16 | For Sale | $539,900 | +27.8% | $71 / Sq Ft |
| 05/16/2016 05/16/16 | Off Market | $422,500 | -- | -- |
| 05/06/2016 05/06/16 | Price Changed | $539,900 | -8.5% | $71 / Sq Ft |
| 05/02/2016 05/02/16 | For Sale | $589,900 | +39.6% | $78 / Sq Ft |
| 05/01/2016 05/01/16 | Off Market | $422,500 | -- | -- |
| 04/01/2016 04/01/16 | Price Changed | $589,900 | -1.7% | $78 / Sq Ft |
| 02/26/2016 02/26/16 | Price Changed | $599,900 | -1.6% | $79 / Sq Ft |
| 01/02/2016 01/02/16 | For Sale | $609,900 | -- | $80 / Sq Ft |
Tax History Compared to Growth
Tax History
| Year | Tax Paid | Tax Assessment Tax Assessment Total Assessment is a certain percentage of the fair market value that is determined by local assessors to be the total taxable value of land and additions on the property. | Land | Improvement |
|---|---|---|---|---|
| 2024 | $22,696 | $825,000 | $245,000 | $580,000 |
| 2023 | $22,696 | $825,000 | $245,000 | $580,000 |
| 2022 | $22,465 | $825,000 | $245,000 | $580,000 |
| 2021 | $26,588 | $989,500 | $245,000 | $744,500 |
| 2020 | $26,420 | $989,500 | $245,000 | $744,500 |
| 2019 | $20,709 | $789,500 | $245,000 | $544,500 |
| 2018 | $20,148 | $789,500 | $245,000 | $544,500 |
| 2017 | $20,322 | $789,500 | $245,000 | $544,500 |
| 2016 | $20,251 | $789,500 | $245,000 | $544,500 |
| 2015 | $20,006 | $789,500 | $245,000 | $544,500 |
| 2014 | -- | $789,500 | $245,000 | $544,500 |
Agents Affiliated with this Home
-

Seller's Agent in 2021
Sam Lepore
Keller Williams Realty - Moorestown
(856) 297-6827
97 in this area
657 Total Sales
-

Buyer's Agent in 2021
Christopher McKenty
Opus Elite Real Estate of NJ, LLC
(856) 889-4455
1 in this area
438 Total Sales
-
H
Seller's Agent in 2019
Haneen Mazahreh
Imani Realty & Associates
(856) 246-7269
-

Seller's Agent in 2017
Joan Curcio
Key Properties Real Estate
(856) 520-1614
45 Total Sales
Map
Source: Bright MLS
MLS Number: NJBL393684
APN: 22-07900-0000-00019
- 881 Cox Rd
- 12 Cove Rd
- 18 Cove Rd
- 801 Cox Rd
- 248 Club House Dr
- 189 Club House Dr
- 127 Oakmont Dr
- 712 Kimberly Dr
- 700 Cox Rd
- 130 Club House Dr
- 42 Landing Ct
- 14 Baltusrol Terrace
- 110 Muirfield Ct
- 407 Laurel Creek Blvd
- 84 Foxglove Dr Unit 84
- 32 Country Club Rd
- 146 Rosebay Ct
- 85 Foxglove Dr Unit 85
- 269 Rosebay Ct Unit 269
- 83 Foxglove Dr Unit CO83
