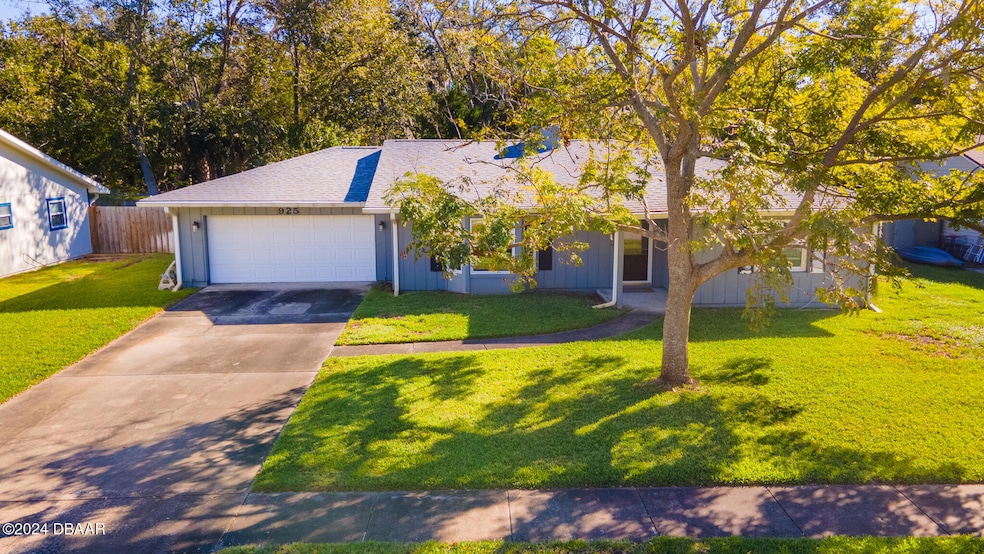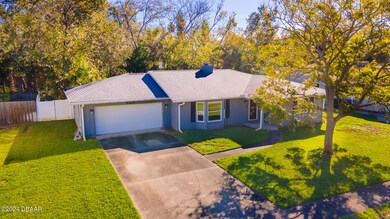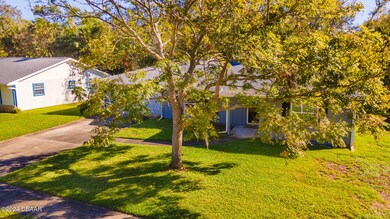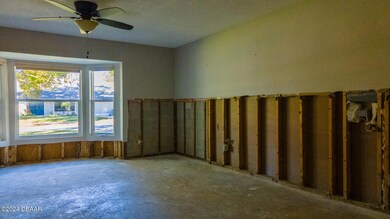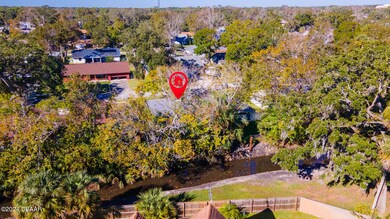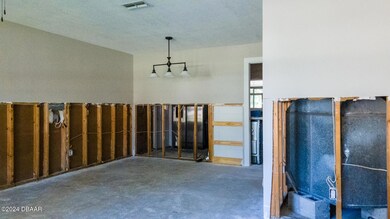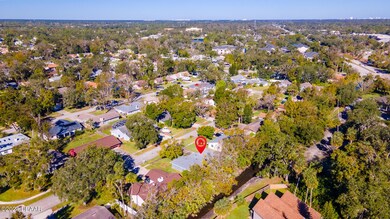
925 Mill Road Ln Port Orange, FL 32127
Deep Forest Village NeighborhoodHighlights
- No HOA
- 2 Car Attached Garage
- Central Heating and Cooling System
- Spruce Creek High School Rated A-
- Walk-In Closet
- Ceiling Fan
About This Home
As of March 2025This house was flooded during hurricane Ian. It was restored, with all new appliances, and lighting. It flooded again during Milton. All the sheetrock has been cut down. The house is ready to put back together. Canal behind the house has been since dredged.
Back yard is in process of being picked up.
House is not in a flood zone, and Seller does have a floods insurance policy and pays 560.00 yearly.
A/C is 4 years old. Roof is 6 years old. Don't pass up the possibility of putting your own touches on this house.
**No Seller Finance** Cash, FHA 203K, or conventional rehab loan
Home Details
Home Type
- Single Family
Est. Annual Taxes
- $1,329
Year Built
- Built in 1981
Lot Details
- 8,773 Sq Ft Lot
- Lot Dimensions are 82x107
Parking
- 2 Car Attached Garage
Home Design
- Fixer Upper
- Block Foundation
- Shingle Roof
Interior Spaces
- 1,518 Sq Ft Home
- 1-Story Property
- Ceiling Fan
- Wood Burning Fireplace
Kitchen
- Electric Range
- Microwave
- Dishwasher
Bedrooms and Bathrooms
- 3 Bedrooms
- Walk-In Closet
- 2 Full Bathrooms
- Shower Only
- Solar Tube
Laundry
- Dryer
- Washer
Utilities
- Central Heating and Cooling System
- Agricultural Well Water Source
- Well
- Electric Water Heater
- Cable TV Available
Community Details
- No Home Owners Association
- Deep Forest Village Subdivision
Listing and Financial Details
- Assessor Parcel Number 6316-03-08-0070
Ownership History
Purchase Details
Home Financials for this Owner
Home Financials are based on the most recent Mortgage that was taken out on this home.Purchase Details
Home Financials for this Owner
Home Financials are based on the most recent Mortgage that was taken out on this home.Purchase Details
Purchase Details
Purchase Details
Purchase Details
Similar Homes in Port Orange, FL
Home Values in the Area
Average Home Value in this Area
Purchase History
| Date | Type | Sale Price | Title Company |
|---|---|---|---|
| Warranty Deed | $315,000 | Public Title Services | |
| Warranty Deed | $315,000 | Public Title Services | |
| Warranty Deed | $205,000 | Daytona Blue Ocean Title Llc | |
| Warranty Deed | $205,000 | Daytona Blue Ocean Title Llc | |
| Warranty Deed | $100 | -- | |
| Deed | $68,000 | -- | |
| Deed | $64,000 | -- | |
| Deed | $9,000 | -- |
Mortgage History
| Date | Status | Loan Amount | Loan Type |
|---|---|---|---|
| Open | $267,750 | New Conventional | |
| Closed | $267,750 | New Conventional | |
| Previous Owner | $240,000 | New Conventional |
Property History
| Date | Event | Price | Change | Sq Ft Price |
|---|---|---|---|---|
| 03/04/2025 03/04/25 | Sold | $315,000 | -3.1% | $208 / Sq Ft |
| 02/05/2025 02/05/25 | Pending | -- | -- | -- |
| 01/24/2025 01/24/25 | For Sale | $324,990 | +58.5% | $214 / Sq Ft |
| 12/16/2024 12/16/24 | Sold | $205,000 | -18.0% | $135 / Sq Ft |
| 12/03/2024 12/03/24 | Pending | -- | -- | -- |
| 11/22/2024 11/22/24 | For Sale | $250,000 | -- | $165 / Sq Ft |
Tax History Compared to Growth
Tax History
| Year | Tax Paid | Tax Assessment Tax Assessment Total Assessment is a certain percentage of the fair market value that is determined by local assessors to be the total taxable value of land and additions on the property. | Land | Improvement |
|---|---|---|---|---|
| 2025 | $1,329 | $192,642 | $63,632 | $129,010 |
| 2024 | $1,329 | $114,067 | -- | -- |
| 2023 | $1,329 | $110,745 | $0 | $0 |
| 2022 | $1,265 | $107,519 | $0 | $0 |
| 2021 | $1,277 | $104,387 | $0 | $0 |
| 2020 | $1,241 | $102,946 | $0 | $0 |
| 2019 | $1,195 | $100,631 | $0 | $0 |
| 2018 | $1,187 | $98,755 | $0 | $0 |
| 2017 | $1,182 | $96,724 | $0 | $0 |
| 2016 | $1,168 | $94,735 | $0 | $0 |
| 2015 | $1,199 | $94,076 | $0 | $0 |
| 2014 | $1,199 | $93,329 | $0 | $0 |
Agents Affiliated with this Home
-
R
Seller's Agent in 2025
Ruben Fernandez
LA ROSA REALTY CW PROPERTIES L
(407) 380-2800
1 in this area
5 Total Sales
-

Buyer's Agent in 2025
Barbara Summers
WEICHERT REALTORS HALLMARK
(973) 534-9983
1 in this area
33 Total Sales
-
D
Seller's Agent in 2024
Debbie Ellis
EXP Realty LLC
(386) 872-2430
1 in this area
63 Total Sales
-
K
Buyer's Agent in 2024
Karen Nelson
Nonmember office
(386) 677-7131
11 in this area
9,466 Total Sales
Map
Source: Daytona Beach Area Association of REALTORS®
MLS Number: 1206197
APN: 6316-03-08-0070
- 924 Mill Road Ln
- 915 Sandle Wood Dr
- 2706 Oak Trail Run Unit 6
- 3502 Oak Trail Run
- 934 Tall Pine Dr
- 912 Tree Garden Dr
- 941 Sand Crest Dr
- 942 Sandle Wood Dr
- 953 Sandle Wood Dr
- 3960 Willow Trail Unit 11
- 948 Tall Pine Dr
- 3960 Willow Trail Run Unit 11
- 3960 Willow Trail Run Unit 45
- 950 Sand Crest Dr
- 956 Tall Pine Dr
- 940 Village Trail Unit 4-205
- 940 Village Trail Unit 8-205
- 940 Village Trail Unit 6-109
- 940 Village Trail Unit 5-106
- 940 Village Trail Unit 2-106
