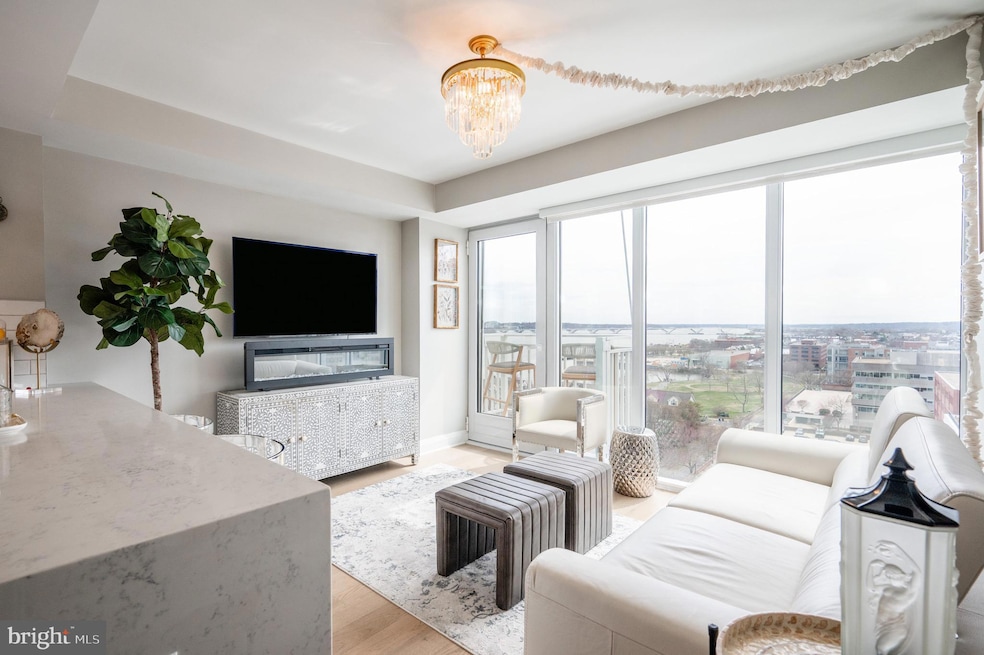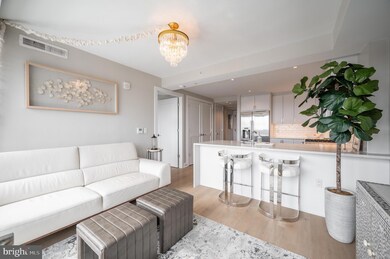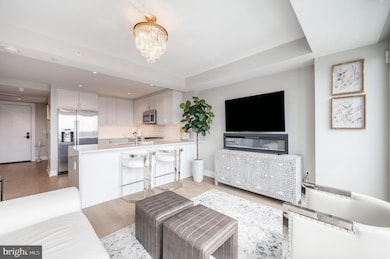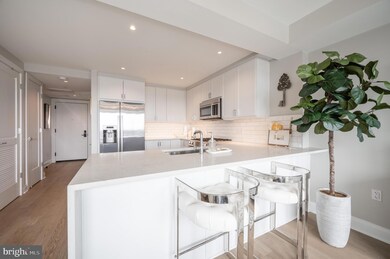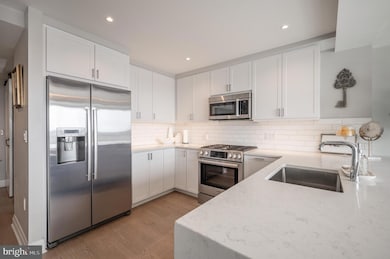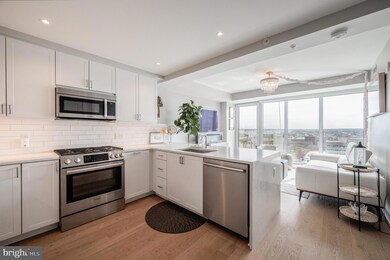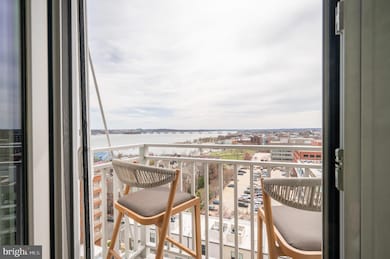
Venue Alexandria 925 N Fairfax St Unit 1103 Alexandria, VA 22314
Old Town NeighborhoodHighlights
- Concierge
- Water Oriented
- River View
- Fitness Center
- Gourmet Kitchen
- 2-minute walk to Montgomery Park
About This Home
As of April 2025Seldom available one bedroom, plus den with river views. Wait until you see the view through floor to ceiling windows! Property comes with a 9'.6" x 9'6" x 8' Storage room (#10) with light and a parking space directly in front of the storage unit. The ultimate in Old Town condo living. This LEED certified concierge level building with incredible amenities including a sky lounge, state of the art fitness center with a Barre studio, rooftop terrace with fire pits is the perfect no maintenance, top caliber living experience. With direct access to the Mount Vernon Trail and Montgomery Park with tennis courts, playground and weekly Farmer's Market, as well as the Montgomery Park dog park and a dog wash located in the building garage, it is not only the ideal place for an active lifestyle for all ages but for your furry family members as well. Walking in the door, the river views are striking! With an incredible gourmet kitchen complete with waterfall quartz counters, custom cabinets and tile backsplash, cook with a view. Open dining and living spaces with high ceilings and pristine hardwoods including a private balcony. The primary bedroom has ample walk-in closet space with a spa like primary bath complete with quartz vanity and oversized custom tile shower. A den with sliding barn door is the perfect flexible space - home office, guest room, home yoga studio - so many options to make this condo your own. Tons of eclectic shops, acclaimed restaurants, parks and services just outside your door including a Metro station within walking distance. National airport a simple Uber ride away for busy travelers! Welcome home!
Property Details
Home Type
- Condominium
Est. Annual Taxes
- $7,345
Year Built
- Built in 2020
Lot Details
- Downtown Location
- Sprinkler System
- Property is in excellent condition
HOA Fees
- $588 Monthly HOA Fees
Parking
- Basement Garage
- Parking Storage or Cabinetry
- Side Facing Garage
- Parking Space Conveys
- Secure Parking
Home Design
- Contemporary Architecture
- Brick Exterior Construction
Interior Spaces
- 750 Sq Ft Home
- Property has 1 Level
- Open Floorplan
- Ceiling height of 9 feet or more
- Entrance Foyer
- Combination Dining and Living Room
- Den
- Wood Flooring
Kitchen
- Gourmet Kitchen
- Stove
- Built-In Microwave
- Ice Maker
- Dishwasher
- Stainless Steel Appliances
- Kitchen Island
- Disposal
Bedrooms and Bathrooms
- 1 Main Level Bedroom
- En-Suite Primary Bedroom
- En-Suite Bathroom
- Walk-In Closet
- 1 Full Bathroom
- Walk-in Shower
Laundry
- Laundry in unit
- Front Loading Dryer
- Front Loading Washer
Home Security
Outdoor Features
- Water Oriented
- River Nearby
Utilities
- Central Air
- Heat Pump System
- Electric Water Heater
Additional Features
- Doors are 32 inches wide or more
- Energy-Efficient Windows
Listing and Financial Details
- Assessor Parcel Number 12823200
Community Details
Overview
- Association fees include common area maintenance, custodial services maintenance, exterior building maintenance, insurance, lawn maintenance, management, recreation facility, reserve funds, road maintenance, sewer, snow removal, trash
- High-Rise Condominium
- Venue Condominium Condos
- Built by CARR Companies
- Old Town North Subdivision
- Property Manager
Amenities
- Concierge
- Party Room
- Elevator
Recreation
Pet Policy
- Pet Size Limit
- Dogs and Cats Allowed
Security
- Security Service
- Front Desk in Lobby
- Fire Sprinkler System
Ownership History
Purchase Details
Home Financials for this Owner
Home Financials are based on the most recent Mortgage that was taken out on this home.Purchase Details
Home Financials for this Owner
Home Financials are based on the most recent Mortgage that was taken out on this home.Similar Homes in the area
Home Values in the Area
Average Home Value in this Area
Purchase History
| Date | Type | Sale Price | Title Company |
|---|---|---|---|
| Deed | $710,000 | Fidelity National Title | |
| Warranty Deed | $650,000 | Fidelity National Title |
Mortgage History
| Date | Status | Loan Amount | Loan Type |
|---|---|---|---|
| Open | $300,000 | New Conventional | |
| Previous Owner | $260,000 | No Value Available |
Property History
| Date | Event | Price | Change | Sq Ft Price |
|---|---|---|---|---|
| 04/18/2025 04/18/25 | Sold | $710,000 | -1.4% | $947 / Sq Ft |
| 03/23/2025 03/23/25 | Pending | -- | -- | -- |
| 03/22/2025 03/22/25 | For Sale | $720,000 | +10.8% | $960 / Sq Ft |
| 03/06/2023 03/06/23 | Sold | $650,000 | -4.4% | $872 / Sq Ft |
| 12/14/2022 12/14/22 | For Sale | $679,900 | 0.0% | $913 / Sq Ft |
| 12/09/2022 12/09/22 | Pending | -- | -- | -- |
| 11/09/2022 11/09/22 | Price Changed | $679,900 | -2.2% | $913 / Sq Ft |
| 10/22/2022 10/22/22 | For Sale | $695,000 | -- | $933 / Sq Ft |
Tax History Compared to Growth
Tax History
| Year | Tax Paid | Tax Assessment Tax Assessment Total Assessment is a certain percentage of the fair market value that is determined by local assessors to be the total taxable value of land and additions on the property. | Land | Improvement |
|---|---|---|---|---|
| 2025 | $6,899 | $650,000 | $200,000 | $450,000 |
| 2024 | $6,899 | $600,000 | $200,000 | $400,000 |
| 2023 | $6,660 | $600,000 | $200,000 | $400,000 |
Agents Affiliated with this Home
-
Jennifer Walker

Seller's Agent in 2025
Jennifer Walker
McEnearney Associates
(703) 675-1566
26 in this area
557 Total Sales
-
Cynthia Byrnes-Golubin

Buyer's Agent in 2025
Cynthia Byrnes-Golubin
KW Metro Center
(202) 437-3861
14 in this area
22 Total Sales
-
Mary Ashley Rhule

Seller's Agent in 2023
Mary Ashley Rhule
Compass
(860) 214-7474
28 in this area
137 Total Sales
-
Suzanne Kovalsky

Buyer Co-Listing Agent in 2023
Suzanne Kovalsky
McEnearney Associates
(703) 286-1167
1 in this area
44 Total Sales
About Venue Alexandria
Map
Source: Bright MLS
MLS Number: VAAX2043064
APN: 055.01-0E-1103
- 925 N Fairfax St Unit 912
- 925 N Fairfax St Unit 405
- 925 N Fairfax St Unit 1203
- 801 N Fairfax St Unit 132
- 801 N Fairfax St Unit 310
- 801 N Fairfax St Unit 314
- 801 N Fairfax St Unit 318
- 1023 N Royal St Unit 203
- 1023 N Royal St Unit 109
- 801 N Pitt St Unit 909
- 801 N Pitt St Unit 1206
- 1027 N Pitt St
- 311 Hearthstone Mews
- 400 Madison St Unit 704
- 1111 N Pitt St Unit 1C
- 1201 N Royal St Unit 214
- 1117 E Abingdon Dr
- 504 Bashford Ln Unit 3131
- 522 N Royal St
- 811 N Columbus St Unit 301
