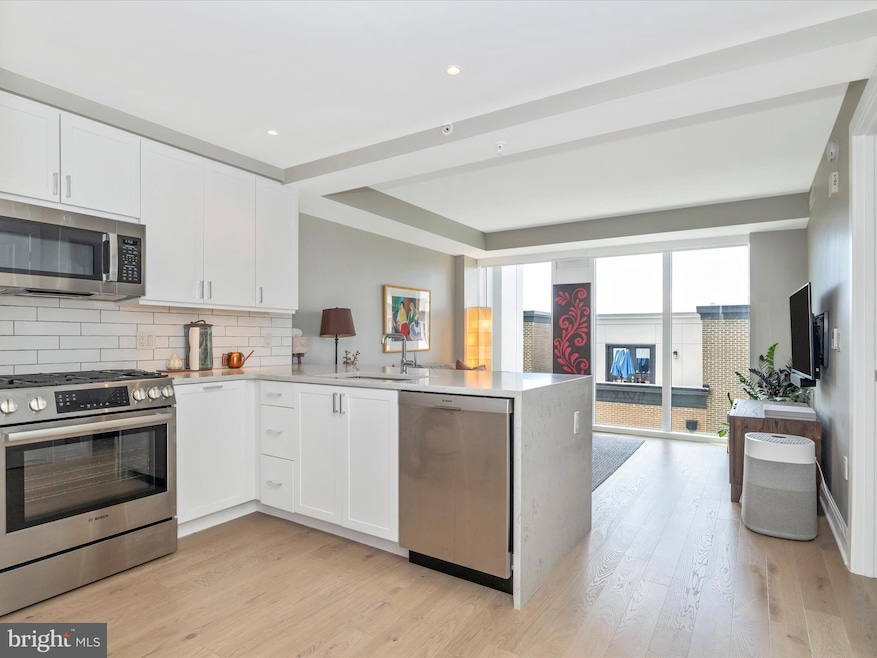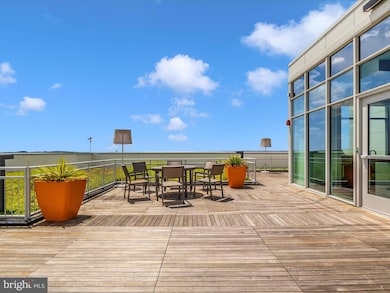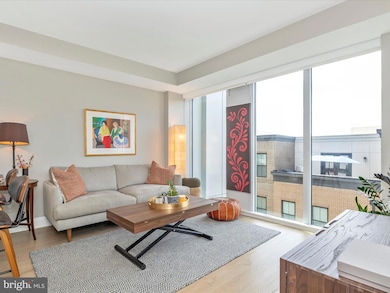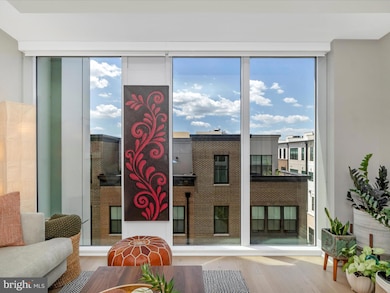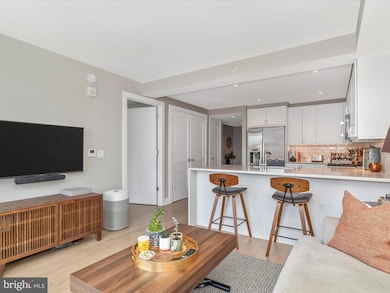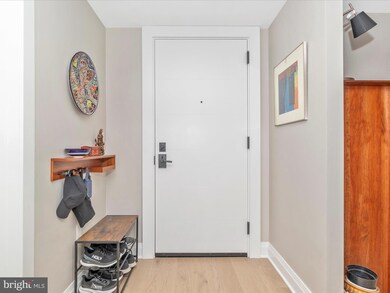Venue Alexandria 925 N Fairfax St Unit 405 Floor 4 Alexandria, VA 22314
Old Town NeighborhoodEstimated payment $4,564/month
Highlights
- Concierge
- Water Oriented
- Gourmet Kitchen
- Fitness Center
- Rooftop Deck
- 2-minute walk to Montgomery Park
About This Home
Stylish One-Bedroom + Versatile Den at The Venue Welcome to The Venue, Old Town’s premier luxury condominium community. This thoughtfully designed one-bedroom + spacious den residence offers 875 sq. ft. of smartly used living space — larger than many comparable units in the building — and the perfect blend of comfort, style, and flexibility.
The open-concept living area is filled with natural light, while the den serves as a true bonus space. Whether you need a dedicated home office, a cozy reading retreat, or an occasional guest nook, this area adapts to your lifestyle. Buyers who prefer added privacy will appreciate how easily a barn door or sliding panel could be added, making the space even more versatile.
The chef’s kitchen is a showpiece, featuring upgraded appliances, quartz countertops, coordinating backsplash, and custom cabinetry. Every detail was selected to deliver both beauty and function. The efficient floor plan makes the home feel even larger than its square footage.
Life at The Venue is turn-key and elevated. A concierge and on-site manager provide daily convenience, while the building’s amenities are second to none:
Rooftop terrace with panoramic views of the Potomac, DC monuments, National Harbor, and Old Town skyline as well as :
**Outdoor grilling stations and a cozy fire pit for entertaining year-round
**Indoor sky lounge with cocktail bar, fireplace, and flat-screen TV
**State-of-the-art fitness center with barre studio
All of Old Town is at your doorstep — dining, shopping, waterfront trails, and quick access to DCA. An assigned covered garage parking space conveys, and an assumable VA mortgage at 4.75% offers added value.
This residence offers more than just a place to live — it’s a lifestyle. Schedule your tour today and experience why The Venue is one of Old Town’s most coveted addresses.
Listing Agent
(301) 452-0157 vickisoldit@gmail.com RE/MAX Realty Centre, Inc. License #603940 Listed on: 07/19/2025

Open House Schedule
-
Saturday, December 06, 202512:00 to 2:00 pm12/6/2025 12:00:00 PM +00:0012/6/2025 2:00:00 PM +00:00Add to Calendar
Property Details
Home Type
- Condominium
Est. Annual Taxes
- $7,811
Year Built
- Built in 2020
Lot Details
- Two or More Common Walls
- Property is in excellent condition
HOA Fees
- $697 Monthly HOA Fees
Parking
Home Design
- Contemporary Architecture
- Entry on the 4th floor
Interior Spaces
- 875 Sq Ft Home
- Property has 1 Level
- Traditional Floor Plan
- High Ceiling
- Entrance Foyer
- Combination Dining and Living Room
- Den
- Wood Flooring
Kitchen
- Gourmet Kitchen
- Built-In Oven
- Built-In Microwave
- Ice Maker
- Dishwasher
- Disposal
Bedrooms and Bathrooms
- 1 Main Level Bedroom
- Walk-In Closet
- 1 Full Bathroom
- Bathtub with Shower
Laundry
- Laundry Room
- Dryer
- Washer
Accessible Home Design
- Halls are 36 inches wide or more
Eco-Friendly Details
- Energy-Efficient Appliances
- Energy-Efficient Windows
- ENERGY STAR Qualified Equipment for Heating
Outdoor Features
- Water Oriented
- River Nearby
- Rooftop Deck
- Outdoor Grill
Utilities
- Central Heating and Cooling System
- Electric Water Heater
Listing and Financial Details
- Assessor Parcel Number 60042890
Community Details
Overview
- Association fees include common area maintenance, custodial services maintenance, exterior building maintenance, gas, insurance, lawn maintenance, management, recreation facility, reserve funds, road maintenance, snow removal, trash
- High-Rise Condominium
- Built by Carr Companies
- Venue Condominiums Community
- Old Town Alexandria Subdivision
- Property Manager
Amenities
- Concierge
- Common Area
- Party Room
- Elevator
Recreation
- Jogging Path
Pet Policy
- Limit on the number of pets
Security
- Security Service
Map
About Venue Alexandria
Home Values in the Area
Average Home Value in this Area
Tax History
| Year | Tax Paid | Tax Assessment Tax Assessment Total Assessment is a certain percentage of the fair market value that is determined by local assessors to be the total taxable value of land and additions on the property. | Land | Improvement |
|---|---|---|---|---|
| 2025 | $7,296 | $680,000 | $225,000 | $455,000 |
| 2024 | $7,296 | $635,000 | $225,000 | $410,000 |
| 2023 | $7,049 | $635,000 | $225,000 | $410,000 |
Property History
| Date | Event | Price | List to Sale | Price per Sq Ft |
|---|---|---|---|---|
| 09/25/2025 09/25/25 | Price Changed | $609,000 | -4.7% | $696 / Sq Ft |
| 09/07/2025 09/07/25 | Price Changed | $639,000 | -2.6% | $730 / Sq Ft |
| 07/19/2025 07/19/25 | For Sale | $655,990 | -- | $750 / Sq Ft |
Source: Bright MLS
MLS Number: VAAX2047630
APN: 055.01-0E-405
- 925 N Fairfax St Unit 104
- 925 N Fairfax St Unit 102
- 801 N Fairfax St Unit 314
- 801 N Fairfax St Unit 318
- 1023 N Royal St Unit 203
- 1023 N Royal St Unit 109
- 1023 N Royal St Unit 214
- 801 N Pitt St Unit 401
- 801 N Pitt St Unit 1006
- 801 N Pitt St Unit 1206
- 801 N Pitt St Unit 1708
- 400 Madison St Unit 1008
- 400 Madison St Unit 304
- 400 Madison St Unit 409
- 400 Madison St Unit 1607
- 400 Madison St Unit 603
- 320 Third St
- 601 N Fairfax St Unit 410
- 635 First St Unit 404
- 1201 N Royal St Unit 206
- 801 N Fairfax St Unit 318
- 1023 N Royal St Unit 302
- 1023 N Royal St Unit 208
- 801 N Pitt St Unit 306
- 1037 N Pitt St
- 525 Montgomery St
- 1107 N Pitt St Unit 2A
- 500 Madison St
- 400 Wythe St
- 910 Powhatan St Unit 105N
- 515 Tobacco Quay
- 600 Bashford Ln Unit FL3-ID762
- 930 Pete Jones Way
- 1121 Portner Rd
- 815 N Patrick St Unit 406
- 815 N Patrick St Unit 402
- 117 Quay St
- 407 N Washington St Unit 2
- 1420 W Abingdon Dr Unit FL3-ID1035599P
- 1420 W Abingdon Dr Unit FL4-ID1045261P
