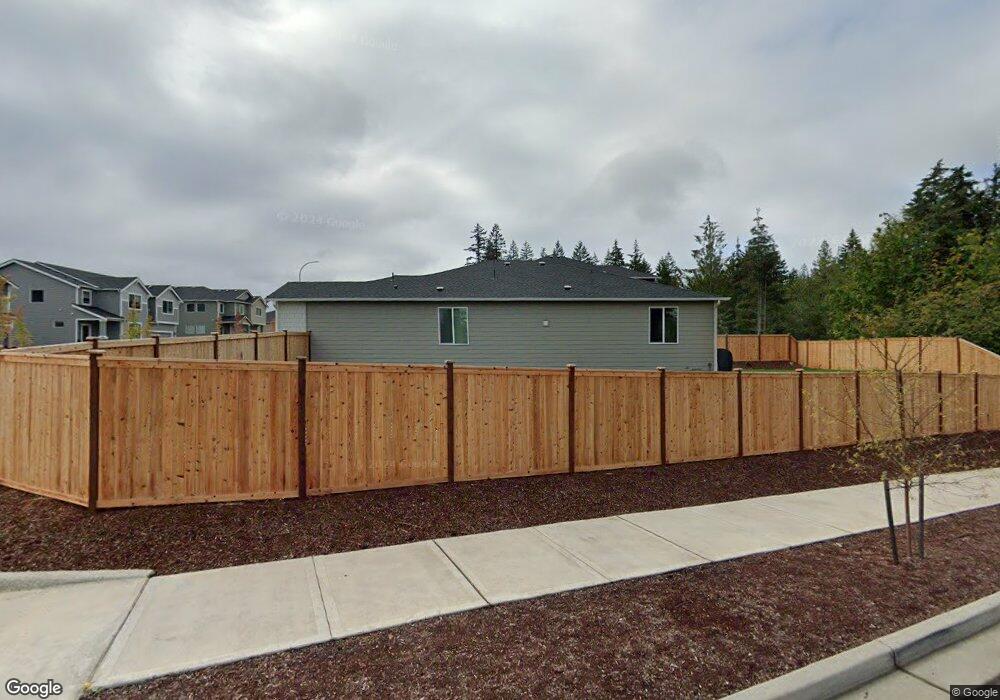925 Panoramic Loop Bremerton, WA 98312
Estimated Value: $711,767 - $783,000
4
Beds
4
Baths
3,248
Sq Ft
$228/Sq Ft
Est. Value
About This Home
This home is located at 925 Panoramic Loop, Bremerton, WA 98312 and is currently estimated at $741,192, approximately $228 per square foot. 925 Panoramic Loop is a home located in Kitsap County with nearby schools including Sunnyslope Elementary School, Cedar Heights Middle School, and South Kitsap High School.
Ownership History
Date
Name
Owned For
Owner Type
Purchase Details
Closed on
May 14, 2024
Sold by
Lennar Northwest Inc
Bought by
Rosalejos Coleman Melchor and Rosalejos Roxanne Coleman
Current Estimated Value
Home Financials for this Owner
Home Financials are based on the most recent Mortgage that was taken out on this home.
Original Mortgage
$643,125
Outstanding Balance
$634,478
Interest Rate
7.1%
Mortgage Type
VA
Estimated Equity
$106,714
Purchase Details
Closed on
Oct 17, 2023
Sold by
Ag Essential Housing Multi State 1 Llc
Bought by
Lennar Northwest Inc
Purchase Details
Closed on
May 11, 2021
Sold by
Harbor Custom Development Inc
Bought by
Ag Essentia Housthg Mu1ti State I Llc
Create a Home Valuation Report for This Property
The Home Valuation Report is an in-depth analysis detailing your home's value as well as a comparison with similar homes in the area
Purchase History
| Date | Buyer | Sale Price | Title Company |
|---|---|---|---|
| Rosalejos Coleman Melchor | $679,950 | Lennar Title | |
| Lennar Northwest Inc | $972,744 | First American Title | |
| Ag Essentia Housthg Mu1ti State I Llc | $9,310,000 | Land Ttl Co Silverdale Submi |
Source: Public Records
Mortgage History
| Date | Status | Borrower | Loan Amount |
|---|---|---|---|
| Open | Rosalejos Coleman Melchor | $643,125 |
Source: Public Records
Map
Nearby Homes
- 948 Panoramic Loop
- 957 Timberline Ave
- 916 Baker Heights Loop
- 1155 Panoramic Loop
- 58 xx Werner Rd
- 425 Sunnyhill Rd W
- 14 XX Price Rd NW
- 6056 Sandpiper Ct
- 6061 Osprey Cir
- 7010 Cormorant Place
- 6069 Osprey Cir
- 5071 Granger St
- 1219 Poindexter Ave W
- 2800 3rd Ave W
- 1775 W Sunn Fjord Ln Unit A10
- 0 Sand Dollar Rd W Unit 25928800
- 1765 W Sunn Fjord Ln Unit C37
- 2 xxx Sand Dollar Rd W
- 2554 Sand Dollar Rd W
- 1210 Daniels Ave
- 925 Panoramic Loop Unit 5
- 929 Panoramic Loop Unit 4
- 921 Panoramic Loop Unit 6
- 933 Panoramic Loop Unit 3
- 932 Panoramic Loop Unit 10
- 928 Panoramic Loop Unit 9
- 937 Panoramic Loop Unit 2
- 936 Panoramic Loop Unit 11
- 924 Panoramic Loop Unit 8
- 940 Panoramic Loop Unit 12
- 920 Panoramic Loop Unit 7
- 941 Panoramic Loop Unit 1
- 944 Panoramic Loop Unit 13
- 1468 Baker Heights Loop Unit 41
- 1476 Baker Heights Loop
- 1472 Baker Heights Loop
- 1480 Baker Heights Loop
- 1464 Baker Heights Loop
- 1464 Baker Heights (Homesite 40) Lp
- 1476 Baker Heights Loop
Your Personal Tour Guide
Ask me questions while you tour the home.
