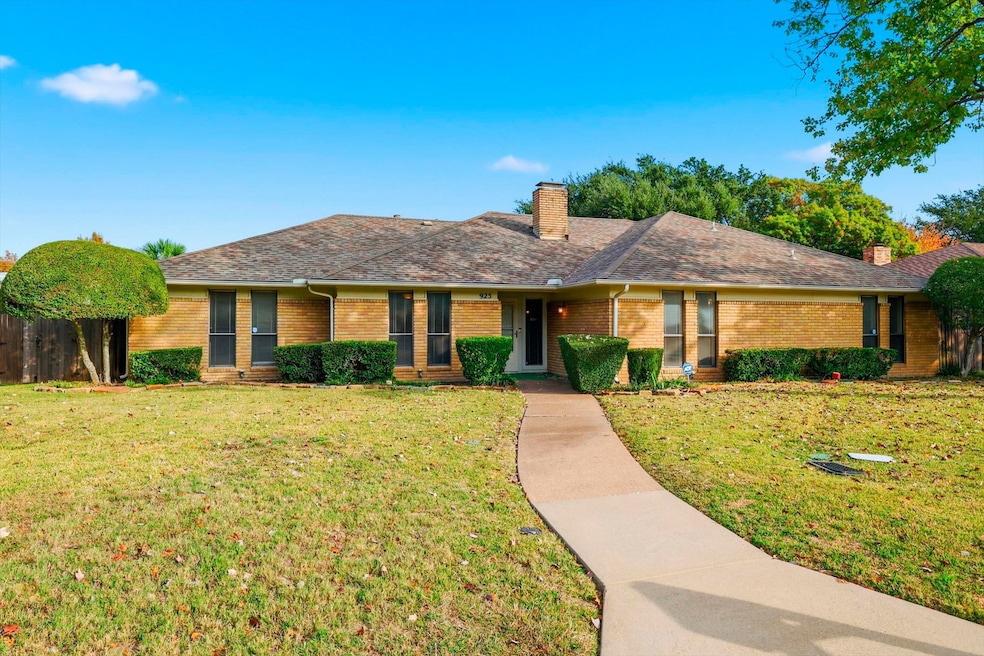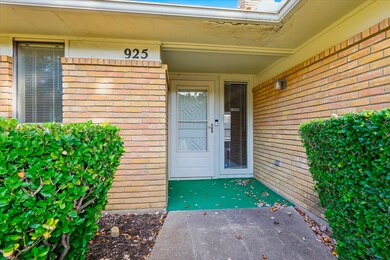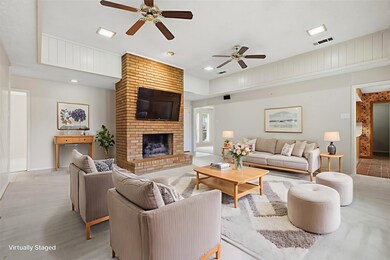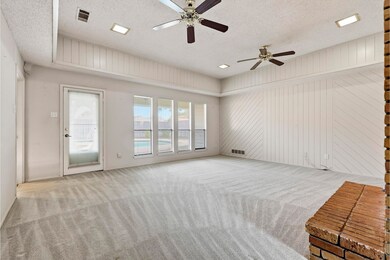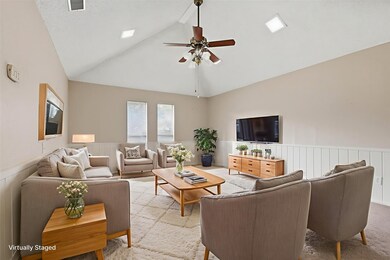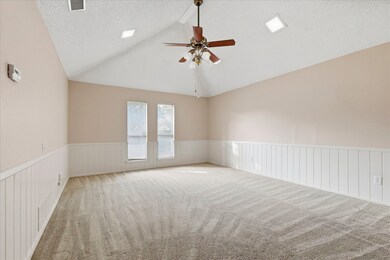925 Prairie Creek Dr Desoto, TX 75115
Estimated payment $2,320/month
Highlights
- Heated Pool and Spa
- Covered Patio or Porch
- 2 Car Attached Garage
- Traditional Architecture
- Double Oven
- Interior Lot
About This Home
Discover the potential in this spacious single-story home, perfectly positioned in a desirable DeSoto neighborhood just minutes from shopping, dining, excellent schools, and key highways, including I-35E, I-20, and US-67, for easy access across the Metroplex.? With solid “good bones,” this residence is ready for your updates- an outstanding opportunity for investors, homebuyers, or rehab specialists looking to add value. The layout offers 3 bedrooms, 2 baths, two living and dining areas, plus a large utility room with space for a freezer. The main living area features a tray ceiling, brick fireplace with decorative gas logs, and a wall of windows overlooking the backyard, where you’ll find an in-ground pool primed for sunny summer days and plenty of room to create your own outdoor retreat. A dedicated game room with a wet bar is ideal for entertaining. The kitchen is equipped with an electric vented cooktop, double ovens, a dishwasher, and a disposal. The primary suite includes dual sinks, a separate soaking tub and shower, and dual walk-in closets. Additional outdoor amenities include a pool with attached spa, sprinkler system, and rain gutters. This property delivers rare potential at this price point- ideal for customizing, renovating, or investing in a sought-after DeSoto location. There’s also space in the two-car garage and driveway- for parking, hobbies, or even a basketball hoop.
Listing Agent
Acquisto Real Estate Brokerage Phone: 972-396-7512 License #0509008 Listed on: 11/20/2025
Home Details
Home Type
- Single Family
Est. Annual Taxes
- $7,280
Year Built
- Built in 1979
Lot Details
- 10,193 Sq Ft Lot
- High Fence
- Wood Fence
- Landscaped
- Interior Lot
- Sprinkler System
- Few Trees
- Back Yard
Parking
- 2 Car Attached Garage
- Parking Pad
- Inside Entrance
- Parking Accessed On Kitchen Level
- Rear-Facing Garage
- Single Garage Door
- Garage Door Opener
Home Design
- Traditional Architecture
- Brick Exterior Construction
- Slab Foundation
- Composition Roof
Interior Spaces
- 2,332 Sq Ft Home
- 1-Story Property
- Wet Bar
- Paneling
- Gas Log Fireplace
- Window Treatments
- Living Room with Fireplace
- Washer and Electric Dryer Hookup
Kitchen
- Double Oven
- Electric Cooktop
- Dishwasher
- Disposal
Flooring
- Carpet
- Ceramic Tile
Bedrooms and Bathrooms
- 3 Bedrooms
- Soaking Tub
Home Security
- Home Security System
- Fire and Smoke Detector
Pool
- Heated Pool and Spa
- Gunite Pool
Outdoor Features
- Covered Patio or Porch
- Rain Gutters
Schools
- Woodridge Elementary School
- Desoto High School
Utilities
- Zoned Heating and Cooling
- Heating System Uses Natural Gas
- Vented Exhaust Fan
- Underground Utilities
- High Speed Internet
- Cable TV Available
Community Details
- Green Meadows Estates Subdivision
Listing and Financial Details
- Legal Lot and Block 18 / 3
- Assessor Parcel Number 20037520030180000
Map
Home Values in the Area
Average Home Value in this Area
Tax History
| Year | Tax Paid | Tax Assessment Tax Assessment Total Assessment is a certain percentage of the fair market value that is determined by local assessors to be the total taxable value of land and additions on the property. | Land | Improvement |
|---|---|---|---|---|
| 2025 | $2,156 | $318,840 | $60,000 | $258,840 |
| 2024 | $2,156 | $318,840 | $60,000 | $258,840 |
| 2023 | $2,156 | $284,340 | $55,000 | $229,340 |
| 2022 | $7,164 | $284,340 | $55,000 | $229,340 |
| 2021 | $5,980 | $220,940 | $45,000 | $175,940 |
| 2020 | $6,342 | $220,940 | $45,000 | $175,940 |
| 2019 | $5,872 | $204,760 | $40,000 | $164,760 |
| 2018 | $4,596 | $159,210 | $37,000 | $122,210 |
| 2017 | $4,713 | $164,820 | $25,000 | $139,820 |
| 2016 | $4,301 | $150,400 | $20,000 | $130,400 |
| 2015 | $1,840 | $131,560 | $20,000 | $111,560 |
| 2014 | $1,840 | $112,000 | $20,000 | $92,000 |
Property History
| Date | Event | Price | List to Sale | Price per Sq Ft |
|---|---|---|---|---|
| 11/20/2025 11/20/25 | For Sale | $325,000 | -- | $139 / Sq Ft |
Source: North Texas Real Estate Information Systems (NTREIS)
MLS Number: 21106551
APN: 20037520030180000
- 900 Prairie Creek Dr
- 950 Shady Cove Place
- 931 Westlake Dr
- 649 The Meadows Pkwy
- 1044 Peach Ln
- 1014 Westlake Dr
- 1028 Rosewood Dr
- 1048 Sherod Dr
- 613 Worley Glen Ave
- 544 Missionary Ridge
- 628 Heather Knoll Dr
- 1018 Gracelane Dr
- 642 Ray Ave
- 634 Ray Ave
- 1126 Hemlock Dr
- 813 Timberline Ct
- 1135 Joanna Cir
- 1129 Sandalwood Ln
- 801 Wood Glen
- 904 Breckenridge Dr
- 945 Clear Springs Dr
- 1012 Cloverdale Ln Unit ID1024494P
- 825 E Pleasant Run Rd
- 1108 Shadywood Ln
- 1104 Miramar Ave
- 1044 Briarwood Ln Unit ID1051607P
- 1225 E Pleasant Run Rd
- 1225 E Pleasant Run Rd Unit 1605.1411549
- 1225 E Pleasant Run Rd Unit 510.1411550
- 1225 E Pleasant Run Rd Unit 2108.1411557
- 1225 E Pleasant Run Rd Unit 302.1411548
- 1225 E Pleasant Run Rd Unit 2008.1411555
- 1225 E Pleasant Run Rd Unit 710.1411553
- 1225 E Pleasant Run Rd Unit 702.1411551
- 1225 E Pleasant Run Rd Unit 703.1411552
- 1225 E Pleasant Run Rd Unit 2101.1411556
- 1115 Hemlock Ct
- 1113 Sandalwood Ln
- 1135 Joanna Cir
- 1253 Essex Dr
