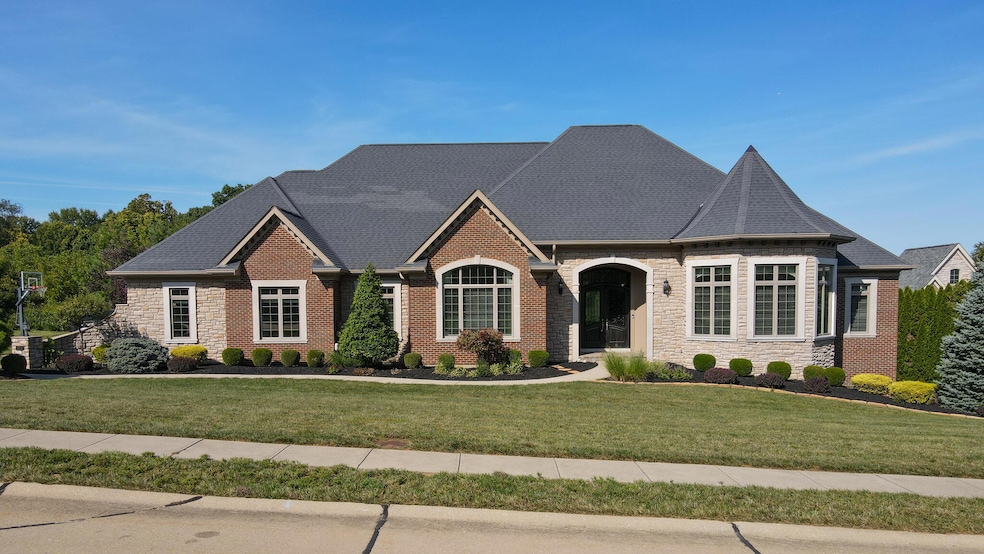925 Rosewood Dr Villa Hills, KY 41017
Estimated payment $10,518/month
Highlights
- In Ground Pool
- Transitional Architecture
- 3 Fireplaces
- River Ridge Elementary School Rated A-
- Wood Flooring
- Bonus Room
About This Home
Experience the pinnacle of luxury living in this 6,050 sq ft smart house, where the Control4 system integrates audio, lights, climate, and security—all at your fingertips! This 4 bedroom, 4 bathroom custom Toebben designed home sits in the sought-after Country Squire Estates! Dive into luxury with a 20x40 Roman-style pool featuring a new liner, fountains, and a diving board for endless fun. The first-floor master suite includes a private balcony overlooking your backyard oasis, plus a spa-like bath for ultimate relaxation. Enjoy year-round comfort in the sunroom with heated tile floors, perfect for relaxation. Entertain with ease using the state-of-the-art surround sound system. Architectural touches—arch openings, columns, and coffered ceilings add elegance to the grand living room with its fireplace. Work from home in the presidential office. The chef's kitchen boasts SS appliances, abundant cabinets, and a beautiful island. Step outside to a deck with stone fireplace, composite decking, and grill area. The lower level offers an entertainment paradise with pool table, bar, fitness room, and three bedrooms with two bathrooms! Telsa charging stations located in the 3-car garage!
Home Details
Home Type
- Single Family
Est. Annual Taxes
- $10,937
Year Built
- Built in 2013
HOA Fees
- $17 Monthly HOA Fees
Parking
- 3 Car Garage
- Driveway
Home Design
- Transitional Architecture
- Brick Exterior Construction
- Poured Concrete
- Shingle Roof
- Stone
Interior Spaces
- 6,050 Sq Ft Home
- 2-Story Property
- Wet Bar
- Built-In Features
- 3 Fireplaces
- Electric Fireplace
- Insulated Windows
- Family Room
- Living Room
- Formal Dining Room
- Home Office
- Bonus Room
- Home Gym
- Laundry Room
Kitchen
- Gas Oven
- Microwave
- Dishwasher
- Stainless Steel Appliances
Flooring
- Wood
- Carpet
- Tile
- Luxury Vinyl Tile
Bedrooms and Bathrooms
- 4 Bedrooms
Basement
- Walk-Out Basement
- Basement Fills Entire Space Under The House
Pool
- In Ground Pool
Schools
- River Ridge Elementary School
- Turkey Foot Middle School
- Dixie Heights High School
Utilities
- Forced Air Heating and Cooling System
- Heating System Uses Natural Gas
- Cable TV Available
Community Details
- Dave Langen Association, Phone Number (859) 331-1560
- Electric Vehicle Charging Station
Listing and Financial Details
- Assessor Parcel Number 013-30-02-221.00
Map
Home Values in the Area
Average Home Value in this Area
Tax History
| Year | Tax Paid | Tax Assessment Tax Assessment Total Assessment is a certain percentage of the fair market value that is determined by local assessors to be the total taxable value of land and additions on the property. | Land | Improvement |
|---|---|---|---|---|
| 2024 | $10,937 | $1,067,000 | $175,000 | $892,000 |
| 2023 | $11,217 | $1,067,000 | $150,000 | $917,000 |
| 2022 | $11,494 | $1,067,000 | $150,000 | $917,000 |
| 2021 | $11,739 | $1,067,000 | $150,000 | $917,000 |
| 2020 | $10,794 | $970,000 | $150,000 | $820,000 |
| 2019 | $10,828 | $970,000 | $150,000 | $820,000 |
| 2018 | $10,860 | $970,000 | $150,000 | $820,000 |
| 2017 | $10,550 | $970,000 | $150,000 | $820,000 |
| 2015 | $10,248 | $970,000 | $145,000 | $825,000 |
| 2014 | $10,074 | $970,000 | $145,000 | $825,000 |
Property History
| Date | Event | Price | Change | Sq Ft Price |
|---|---|---|---|---|
| 09/12/2025 09/12/25 | Pending | -- | -- | -- |
| 09/11/2025 09/11/25 | For Sale | $1,800,000 | +12.5% | $298 / Sq Ft |
| 03/05/2024 03/05/24 | Sold | $1,600,000 | 0.0% | $264 / Sq Ft |
| 02/03/2024 02/03/24 | Pending | -- | -- | -- |
| 01/19/2024 01/19/24 | For Sale | $1,600,000 | -- | $264 / Sq Ft |
Purchase History
| Date | Type | Sale Price | Title Company |
|---|---|---|---|
| Warranty Deed | -- | None Listed On Document | |
| Warranty Deed | $1,600,000 | None Listed On Document | |
| Warranty Deed | $1,600,000 | None Listed On Document | |
| Deed | $145,000 | None Available |
Mortgage History
| Date | Status | Loan Amount | Loan Type |
|---|---|---|---|
| Previous Owner | $145,000 | Seller Take Back |
Source: Northern Kentucky Multiple Listing Service
MLS Number: 636152
APN: 013-30-02-221.00
- 913 Rosewood Dr
- 883 Willowdale Dr
- 816 Winterberry Ct
- 1000 Riverview Farm Place
- 2064 Lakelyn Ct
- 1034 Colina Dr
- 879 Squire Oaks Dr
- 2280 Edenderry Dr Unit 305
- 943 Squire Oaks Dr
- 2125 Carrick Ct Unit 103
- 835 Rosewood Dr
- 2139 Bromley Crescent Springs - 2 Rd
- 2139 Bromley-Crescent Springs Rd
- 2111 Clareglen Dr Unit 304
- 467 River Rd
- 2120 Edenderry Dr
- 1915 Bromley Crescent Springs Rd
- 2160 Edenderry Dr
- 2429 Felice Dr
- 2421 Felice Dr







