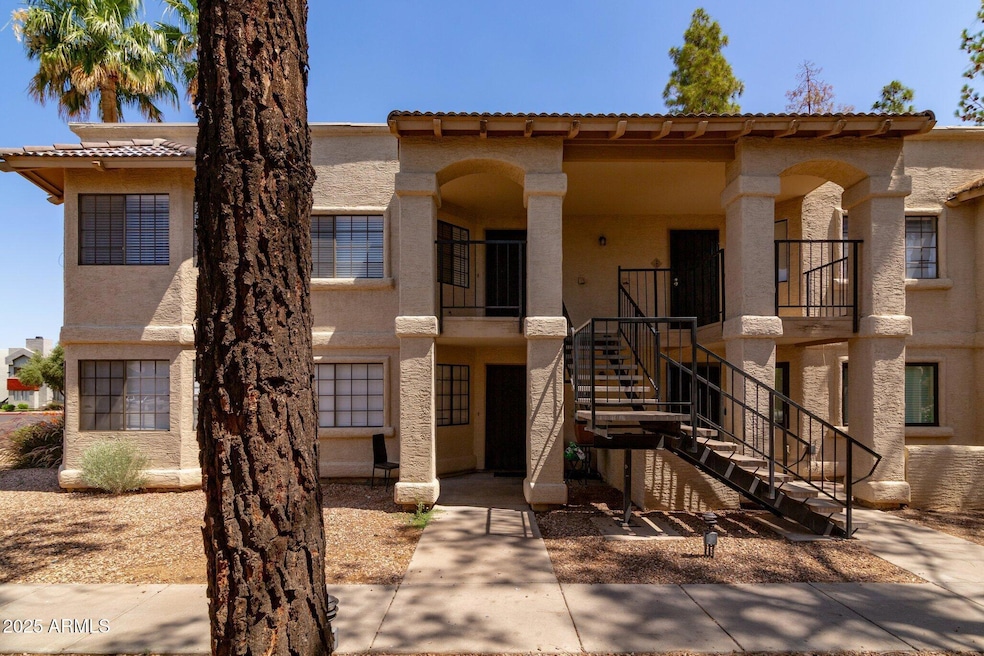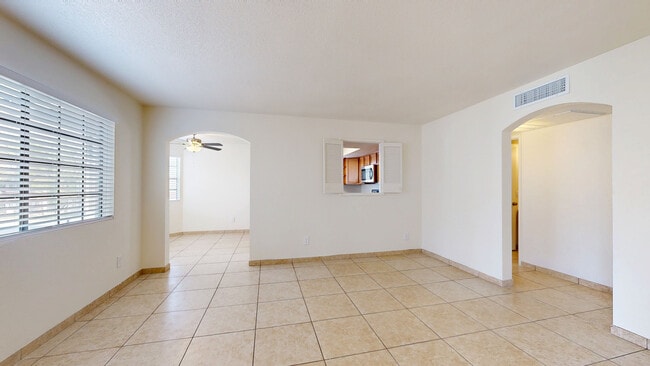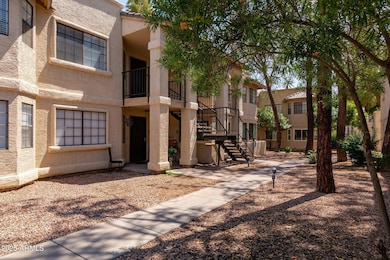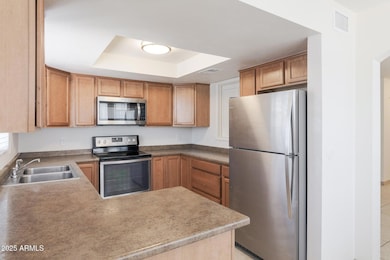
925 S Longmore Unit 201 Mesa, AZ 85202
West Central Mesa NeighborhoodEstimated payment $1,329/month
Highlights
- Unit is on the top floor
- Gated Community
- Fenced Community Pool
- Franklin at Brimhall Elementary School Rated A
- Two Primary Bathrooms
- Balcony
About This Home
Welcome to this beautifully updated 2-bedroom, 2-bathroom condo nestled in the gated Fiesta Villas community in Mesa. Freshly painted with brand new carpet and blinds throughout, this inviting home features a modern kitchen complete with stainless steel appliances. Enjoy the comfort of covered parking, access to a sparkling community pool, and peace of mind with recent upgrades. HVAC replaced in September 2021 and water heater in June 2023. Ideally situated near major freeways, Mesa Community College, ASU, shopping, dining, and entertainment, this move-in ready condo offers both convenience and lifestyle.
Listing Agent
Lux Home Realty Brokerage Email: jbell@luxhomerealtyaz.com License #BR552530000 Listed on: 06/05/2025
Property Details
Home Type
- Condominium
Est. Annual Taxes
- $776
Year Built
- Built in 1988
Lot Details
- 1 Common Wall
- Wrought Iron Fence
- Grass Covered Lot
HOA Fees
- $210 Monthly HOA Fees
Home Design
- Wood Frame Construction
- Tile Roof
- Stucco
Interior Spaces
- 1,000 Sq Ft Home
- 2-Story Property
- Ceiling height of 9 feet or more
Kitchen
- Eat-In Kitchen
- Built-In Microwave
Flooring
- Floors Updated in 2025
- Carpet
- Tile
Bedrooms and Bathrooms
- 2 Bedrooms
- Two Primary Bathrooms
- 2 Bathrooms
Parking
- 1 Carport Space
- Assigned Parking
Accessible Home Design
- No Interior Steps
Outdoor Features
- Balcony
- Patio
Location
- Unit is on the top floor
- Property is near a bus stop
Schools
- Adams Elementary School
- Carson Junior High Middle School
- Westwood High School
Utilities
- Cooling System Updated in 2021
- Central Air
- Heating Available
- High Speed Internet
- Cable TV Available
Listing and Financial Details
- Tax Lot 201
- Assessor Parcel Number 134-28-832
Community Details
Overview
- Association fees include ground maintenance, maintenance exterior
- Heywood Management Association, Phone Number (480) 820-1519
- Fiesta Villas Condominium Subdivision
Recreation
- Fenced Community Pool
- Community Spa
Security
- Gated Community
Matterport 3D Tour
Floorplan
Map
Home Values in the Area
Average Home Value in this Area
Tax History
| Year | Tax Paid | Tax Assessment Tax Assessment Total Assessment is a certain percentage of the fair market value that is determined by local assessors to be the total taxable value of land and additions on the property. | Land | Improvement |
|---|---|---|---|---|
| 2025 | $780 | $7,902 | -- | -- |
| 2024 | $782 | $7,526 | -- | -- |
| 2023 | $782 | $15,620 | $3,120 | $12,500 |
| 2022 | $766 | $12,530 | $2,500 | $10,030 |
| 2021 | $775 | $11,870 | $2,370 | $9,500 |
| 2020 | $765 | $10,870 | $2,170 | $8,700 |
| 2019 | $715 | $9,110 | $1,820 | $7,290 |
| 2018 | $686 | $8,070 | $1,610 | $6,460 |
| 2017 | $666 | $7,300 | $1,460 | $5,840 |
| 2016 | $653 | $9,260 | $1,850 | $7,410 |
| 2015 | $614 | $7,330 | $1,460 | $5,870 |
Property History
| Date | Event | Price | List to Sale | Price per Sq Ft | Prior Sale |
|---|---|---|---|---|---|
| 11/06/2025 11/06/25 | Price Changed | $200,000 | -4.8% | $200 / Sq Ft | |
| 09/05/2025 09/05/25 | Price Changed | $210,000 | -8.3% | $210 / Sq Ft | |
| 08/10/2025 08/10/25 | Price Changed | $229,000 | -4.2% | $229 / Sq Ft | |
| 06/05/2025 06/05/25 | For Sale | $239,000 | +124.4% | $239 / Sq Ft | |
| 08/11/2017 08/11/17 | Sold | $106,500 | -7.4% | $107 / Sq Ft | View Prior Sale |
| 07/07/2017 07/07/17 | Pending | -- | -- | -- | |
| 06/21/2017 06/21/17 | For Sale | $115,000 | -- | $115 / Sq Ft |
Purchase History
| Date | Type | Sale Price | Title Company |
|---|---|---|---|
| Warranty Deed | $106,500 | Lawyers Title Of Arizona Inc | |
| Cash Sale Deed | $88,000 | Security Title Agency Inc | |
| Special Warranty Deed | $525,000 | Chicago Title Insurance Comp |
Mortgage History
| Date | Status | Loan Amount | Loan Type |
|---|---|---|---|
| Previous Owner | $280,000 | Purchase Money Mortgage |
About the Listing Agent

Meet the Designated Broker & CEO of Lux Home Realty, Jennifer I. Bell. Jenny is an Arizona native who has lived here her entire life and is remarkably familiar with the Phoenix/Scottsdale market.
Jenny attended Cocopah Elementary School, Chaparral High School and received her Bachelor of Science at the University of Arizona. Upon graduation, she worked for an escrow and title company and a large computer distributor. She then worked for 7 years as a Human Resources Manager in the
Jennifer's Other Listings
Source: Arizona Regional Multiple Listing Service (ARMLS)
MLS Number: 6876273
APN: 134-28-832
- 925 S Longmore Unit 124
- 1730 W Emelita Ave Unit 1020
- 1730 W Emelita Ave Unit 1032
- 1406 W Emerald Ave Unit 120
- 1406 W Emerald Ave Unit 118
- 1406 W Emerald Ave Unit 113
- 805 S Sycamore Unit 203
- 1531 W 7th Ave
- 1735 W Pueblo Ave
- 1708 W 7th Ave
- 1516 W 6th Dr
- 1458 W 6th Dr
- 1342 W Emerald Ave Unit 236
- 1319 W 7th Ave
- 1051 S Dobson Rd Unit 128
- 1051 S Dobson Rd Unit 138
- 1051 S Dobson Rd Unit 40
- 1307 W 7th Ave Unit 1
- 1840 W Southern Ave
- 948 S Alma School Rd Unit 141
- 843 S Longmore
- 922 S Longmore
- 949 S Longmore
- 949 S Longmore Unit 2
- 949 S Longmore Unit 1
- 1432 W Emerald Ave Unit 686
- 1432 W Emerald Ave Unit 656
- 1050 S Longmore
- 1649 W Pueblo Ave
- 1727 W Emelita Ave
- 1033 S Longmore
- 805 S Sycamore Unit 224
- 805 S Sycamore Unit 222
- 1840 W Emelita Ave
- 1342 W Emerald Ave
- 1620 W Southern Ave Unit S1
- 1620 W Southern Ave Unit 2
- 1620 W Southern Ave Unit A1
- 1101 S Sycamore
- 1120 S Sycamore





