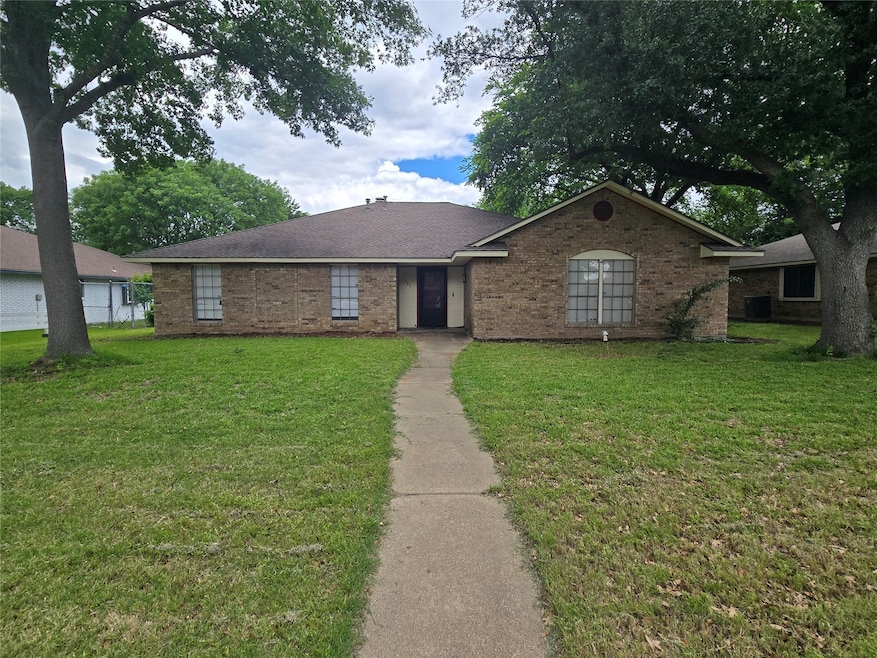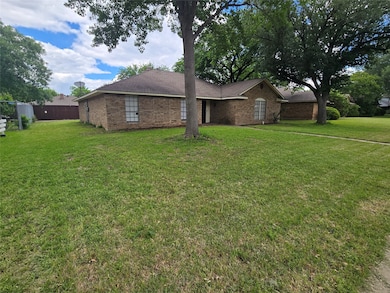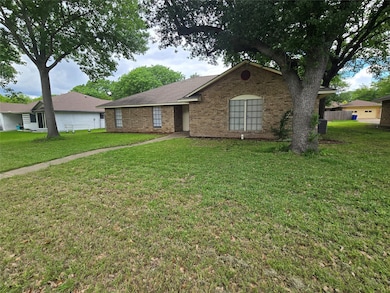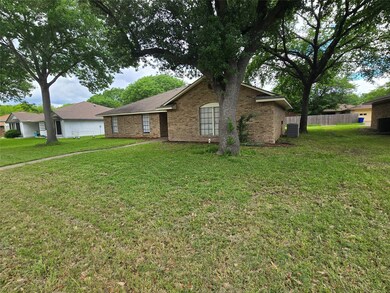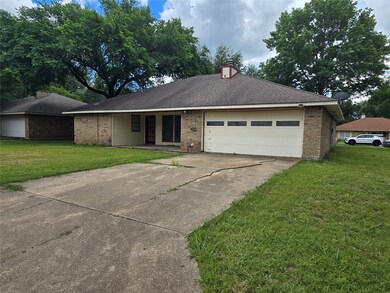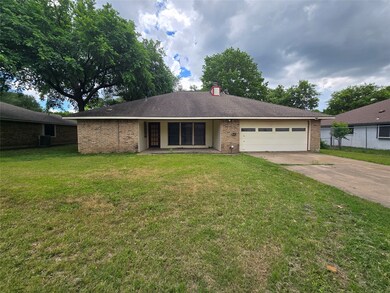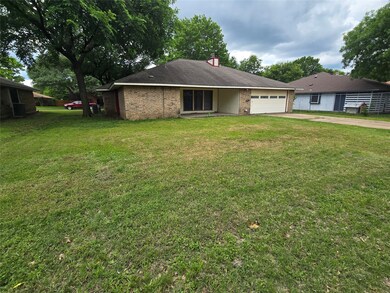925 Shell Ln Lancaster, TX 75146
Waynelee Heights NeighborhoodHighlights
- Contemporary Architecture
- Covered patio or porch
- Walk-In Closet
- Vaulted Ceiling
- 2 Car Attached Garage
- Cooling Available
About This Home
Discover comfort, character, and convenience in this well-maintained 3-bedroom, 2-bath home nestled on quiet and desirable Shell Lane. With thoughtful design elements and generous living spaces, this home offers everything you need for everyday living and more.Step inside to a warm and welcoming living room highlighted by beautiful wood paneling that adds depth and classic charm. Whether you’re entertaining guests or enjoying a quiet evening in, this space provides the perfect blend of comfort and style.The kitchen is a true highlight of the home—well-sized and functional with plenty of cabinet storage for all your cooking essentials. There’s ample counter space, making meal prep a breeze, and the layout flows easily for hosting or day-to-day convenience.The primary bedroom is a true retreat, offering not only a spacious layout but also an attached bonus room that can be used in a variety of ways—ideal for a home office, private sitting area, nursery, or workout space. Two additional bedrooms offer comfortable accommodations for family members, guests, or flexible use as hobby or study rooms. Both full bathrooms are conveniently located and well-appointed for everyday needs.Situated in a peaceful neighborhood, 925 Shell Lane offers a welcoming environment with the comfort of home and space to grow. With its unique features and versatile layout, this property is a must-see. Don’t miss your chance to make it your own!
Listing Agent
Central Metro Realty Brokerage Phone: 214-791-4331 License #0728656 Listed on: 05/22/2025

Home Details
Home Type
- Single Family
Est. Annual Taxes
- $6,596
Year Built
- Built in 1982
Parking
- 2 Car Attached Garage
- Rear-Facing Garage
- Driveway
Home Design
- Contemporary Architecture
- Brick Exterior Construction
- Slab Foundation
- Composition Roof
Interior Spaces
- 1,770 Sq Ft Home
- 1-Story Property
- Vaulted Ceiling
- Gas Fireplace
Kitchen
- Dishwasher
- Disposal
Bedrooms and Bathrooms
- 3 Bedrooms
- Walk-In Closet
- 2 Full Bathrooms
Schools
- Lancaster High School
Utilities
- Cooling Available
- Heating System Uses Natural Gas
- High Speed Internet
- Cable TV Available
Additional Features
- Covered patio or porch
- 9,888 Sq Ft Lot
Listing and Financial Details
- Residential Lease
- Property Available on 5/22/25
- Tenant pays for all utilities
- Legal Lot and Block 17 / F
- Assessor Parcel Number 36092500060170000
Community Details
Overview
- Westwood Rev Subdivision
Pet Policy
- No Pets Allowed
Map
Source: North Texas Real Estate Information Systems (NTREIS)
MLS Number: 20944822
APN: 36092500060170000
- 826 Bordner Dr
- 830 Bordner Dr
- 908 Trinity Dr
- 206 Annette St
- 713 Bordner Dr
- 1009 Meadow Creek Dr
- 580 W 6th St
- 616 W Hammond St
- 1106 Rosewood Ln
- 603 Zollman Ct
- 882 Magnolia Ln
- 871 Magnolia Ln
- 1213 Southridge Dr
- 531 Griffin St
- 1127 Willow Creek Dr
- 441 Cloverleaf Dr
- 1313 Oakbluff Dr
- 611 N Elm St
- 416 Griffin St
- 123 Native Cir
- 718 Bordner Dr
- 1226 Jessie Ln
- 108 Norwood Ln
- 611 Canvas Ct
- 711 Westridge Ave
- 1283 Alhambra Dr
- 1122 Oakbluff Dr
- 510 Branchwood Dr
- 228 Pioneer Ct
- 1102 Meadow Creek Dr
- 818 Rea Ave
- 611 N Elm St
- 1000 River Bend Dr Unit A1-0288
- 1000 River Bend Dr Unit A2-1302
- 1000 River Bend Dr Unit B3-0209
- 1000 River Bend Dr Unit B2-0203
- 1000 River Bend Dr Unit B2-0198
- 1000 River Bend Dr Unit B2-0262
- 1000 River Bend Dr Unit B2-0163
- 1000 River Bend Dr Unit B2-0100
