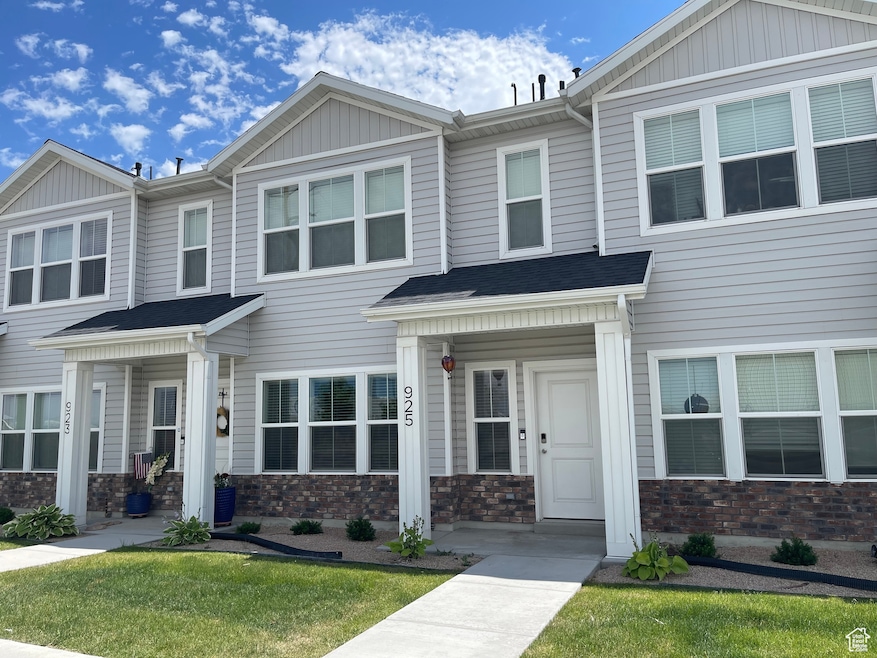
925 W 1000 N Tremonton, UT 84337
Estimated payment $1,807/month
Highlights
- Updated Kitchen
- Great Room
- Porch
- Mountain View
- Granite Countertops
- 2 Car Attached Garage
About This Home
Step into storybook living with this charming townhome in Tremonton's delightful Archibald Estates! Imagine mornings in your sunlit, gourmet kitchen-complete with sleek countertops, a spacious pantry, and ample cabinet space-where whipping up pancakes or hosting friends feels like a special occasion every day. With 3 inviting bedrooms and 2 sparkling bathrooms, this open-concept rambler offers a cozy retreat for both quiet evenings and lively gatherings. The home is sprinkled with thoughtful touches: timeless finishes, smart-home gadgets like a Ring video doorbell and MyQ garage opener, and an attached 2-car garage for your trusty chariot. Outside, the HOA handles the yardwork, so you can spend your weekends exploring nearby parks, perfecting your pickleball serve, or strolling to the local farmer's market. Nestled just a mile from I-15, you're never far from Tremonton's best restaurants, shops, and year-round festivities at the fairgrounds. This is your invitation to a life where every day feels a little more magical-so grab your favorite house-hunting hat and schedule a tour today before someone else claims this fairytale ending! Square footage figures are provided as a courtesy estimate only and were obtained from builder records. Buyer is advised to obtain an independent measurement. AGENTS: Please review private remarks prior to requesting showings or submitting offers.
Townhouse Details
Home Type
- Townhome
Est. Annual Taxes
- $1,650
Year Built
- Built in 2021
Lot Details
- 436 Sq Ft Lot
- Landscaped
- Sprinkler System
HOA Fees
- $123 Monthly HOA Fees
Parking
- 2 Car Attached Garage
- 4 Open Parking Spaces
Home Design
- Brick Exterior Construction
- Pitched Roof
- Low Volatile Organic Compounds (VOC) Products or Finishes
Interior Spaces
- 1,476 Sq Ft Home
- 2-Story Property
- Double Pane Windows
- Blinds
- Sliding Doors
- Smart Doorbell
- Great Room
- Carpet
- Mountain Views
- Smart Thermostat
Kitchen
- Updated Kitchen
- Gas Oven
- Gas Range
- Free-Standing Range
- Microwave
- Granite Countertops
- Disposal
Bedrooms and Bathrooms
- 3 Bedrooms
- Walk-In Closet
Outdoor Features
- Porch
Schools
- North Park Elementary School
- Alice C Harris Middle School
- Bear River High School
Utilities
- Forced Air Heating and Cooling System
- Natural Gas Connected
Listing and Financial Details
- Exclusions: Dryer, Freezer, Refrigerator, Washer, Window Coverings
- Assessor Parcel Number 05-251-0057
Community Details
Overview
- Association fees include insurance
- Achibald Estates Townhome Association, Phone Number (801) 256-0465
- Archibald Estates Subdivision
Amenities
- Picnic Area
Recreation
- Community Playground
- Snow Removal
Pet Policy
- Pets Allowed
Map
Home Values in the Area
Average Home Value in this Area
Tax History
| Year | Tax Paid | Tax Assessment Tax Assessment Total Assessment is a certain percentage of the fair market value that is determined by local assessors to be the total taxable value of land and additions on the property. | Land | Improvement |
|---|---|---|---|---|
| 2025 | $1,613 | $322,282 | $80,000 | $242,282 |
| 2024 | $1,613 | $483,524 | $75,000 | $408,524 |
| 2023 | $1,704 | $289,602 | $60,000 | $229,602 |
| 2022 | $1,617 | $156,776 | $9,900 | $146,876 |
| 2021 | $210 | $0 | $0 | $0 |
Property History
| Date | Event | Price | Change | Sq Ft Price |
|---|---|---|---|---|
| 08/22/2025 08/22/25 | Price Changed | $290,000 | -1.7% | $196 / Sq Ft |
| 06/12/2025 06/12/25 | For Sale | $295,000 | -- | $200 / Sq Ft |
Purchase History
| Date | Type | Sale Price | Title Company |
|---|---|---|---|
| Warranty Deed | $284,747 | Cache Title | |
| Warranty Deed | $284,747 | Cache Title | |
| Warranty Deed | -- | Cache Title Logan | |
| Warranty Deed | -- | Cache Title Logan |
Mortgage History
| Date | Status | Loan Amount | Loan Type |
|---|---|---|---|
| Previous Owner | $13,500 | Stand Alone Second | |
| Previous Owner | $284,747 | FHA |
About the Listing Agent

“If I can take someone who is having a bad day and make them laugh or smile, that’s a legacy that can echo and impact others.” In those few words, Kevin Richter explains exactly how he takes action to leave people better than he found them. And one of the most effective ways he does that is to infuse fun into everything he does.
Born into a military family, Kevin moved around a lot and became great at making new friends. His dad was his role model and instilled in him a sense of
Kevin's Other Listings
Source: UtahRealEstate.com
MLS Number: 2091555
APN: 05-251-0057
- 245 N 400 W
- 47 N Main St Unit 1
- 1216 S 1050 E
- 5509 W 13600 N Unit 2
- 5330 N Highway 38
- 2011 N 2800 W Unit 2
- 60 E 200 N Unit 3
- 1144 W Aspen Park Cir
- 607 Holiday Dr
- 925 W 2075 S
- 695 W 200 N
- 925 W 2200 S
- 565 W 1350 N
- 364 W 200 N Unit 1
- 455 W 1140 N
- 1693 N 400 W
- 245 W 1010 S Unit 245 W 1010 S
- 1629 Talon Dr Unit Blackhawk Condo
- 574 S 200 W Unit 574
- 296 W 1100 N Unit 1






