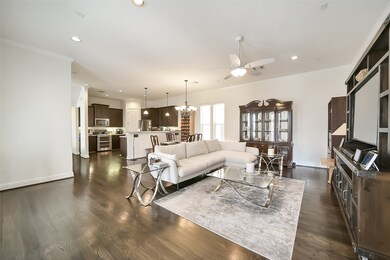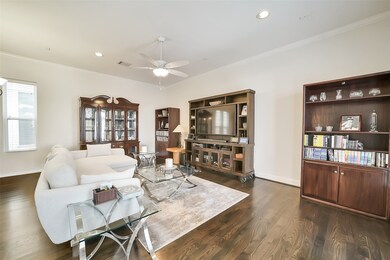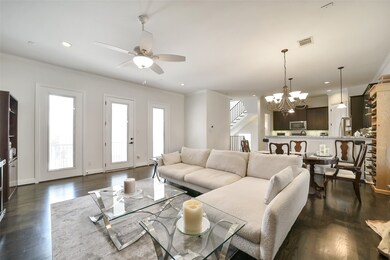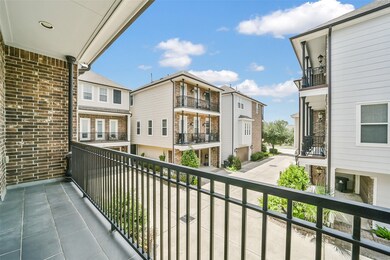925 W 19th St Unit B Houston, TX 77008
Greater Heights NeighborhoodHighlights
- Deck
- Traditional Architecture
- High Ceiling
- Sinclair Elementary School Rated A-
- Wood Flooring
- Granite Countertops
About This Home
925 West 19th Street is a New Orleans inspired free standing home in the highly desirable Heights neighborhood. Built by Drake Homes, the home offers soaring ceilings, luxurious hardwood floors, and crown molding throughout the entire home. The kitchen features stainless steel appliances with a double oven, granite countertops, breakfast bar and a walk-in pantry. Each bedroom in the home has it's own ensuite bath and walk-in closet. The spacious primary suite is paired with a gorgeous bathroom showcasing a jetted garden tub, oversized shower and generous closet space. Added upgrades include an entire-house water softener and water filtration system, EV charger outlet, generator interlock, and an exterior outlet for a portable generator. Extended side yard is fully fenced. For further security, the home is located in a gated community, within walking distance to Roast & Brew, Bungalow Heights, Wicklow Heights, Cedar Creek, and H-E-B!
Home Details
Home Type
- Single Family
Est. Annual Taxes
- $9,614
Year Built
- Built in 2014
Lot Details
- 2,016 Sq Ft Lot
- South Facing Home
- Back Yard Fenced
Parking
- 2 Car Attached Garage
Home Design
- Traditional Architecture
- Radiant Barrier
Interior Spaces
- 2,108 Sq Ft Home
- 3-Story Property
- Wired For Sound
- Crown Molding
- High Ceiling
- Window Treatments
- Family Room Off Kitchen
- Living Room
- Open Floorplan
- Utility Room
Kitchen
- Breakfast Bar
- Walk-In Pantry
- Double Oven
- Gas Oven
- Gas Range
- Free-Standing Range
- Microwave
- Dishwasher
- Granite Countertops
- Self-Closing Drawers and Cabinet Doors
- Disposal
Flooring
- Wood
- Tile
Bedrooms and Bathrooms
- 3 Bedrooms
- En-Suite Primary Bedroom
- Double Vanity
- Soaking Tub
- Separate Shower
Laundry
- Dryer
- Washer
Home Security
- Prewired Security
- Fire and Smoke Detector
Eco-Friendly Details
- ENERGY STAR Qualified Appliances
- Energy-Efficient Windows with Low Emissivity
- Energy-Efficient HVAC
- Energy-Efficient Insulation
Outdoor Features
- Balcony
- Deck
- Patio
Schools
- Sinclair Elementary School
- Hamilton Middle School
- Waltrip High School
Utilities
- Central Heating and Cooling System
- Heating System Uses Gas
Listing and Financial Details
- Property Available on 10/22/25
- 12 Month Lease Term
Community Details
Overview
- Villas Of Orleans Subdivision
- Electric Vehicle Charging Station
Pet Policy
- Call for details about the types of pets allowed
- Pet Deposit Required
Security
- Controlled Access
Map
Source: Houston Association of REALTORS®
MLS Number: 87161925
APN: 1347400010005
- 920 W 20th St Unit B
- 911 W 19th St
- 904 W 20th St Unit C
- 850 W 20th St
- 908 W 21st St
- 910B W 21st St
- 910A W 21st St
- 912B W 21st St
- 912A W 21st St
- 937 W 21st St
- 828 W 19th St Unit B
- 828 W 19th St Unit C
- 949 W 17th St
- 1002 W 22nd St
- 815 W 18th St
- 1031 W 21st St Unit B
- 839 W 17th St
- 1020 W 22nd St Unit A
- 823 W 21st St
- 1033 W 17th St
- 921 W 19th St Unit B
- 911 W 19th St
- 925 W 20th St
- 942 W 18th St
- 830 W 19th St Unit B
- 828 W 19th St Unit C
- 1006 W 18th St
- 951 W 17th St
- 919 W 17th St
- 1048 W 21st St
- 809 W 20th St
- 1031 W 21st St Unit B
- 1033 W 17th St
- 2009 N Durham Dr
- 2111 Beall St
- 907 W 16th St
- 1049 W 22nd St Unit H
- 1049 W 22nd St Unit C
- 1108 W 22nd St
- 1047 W 16th St







