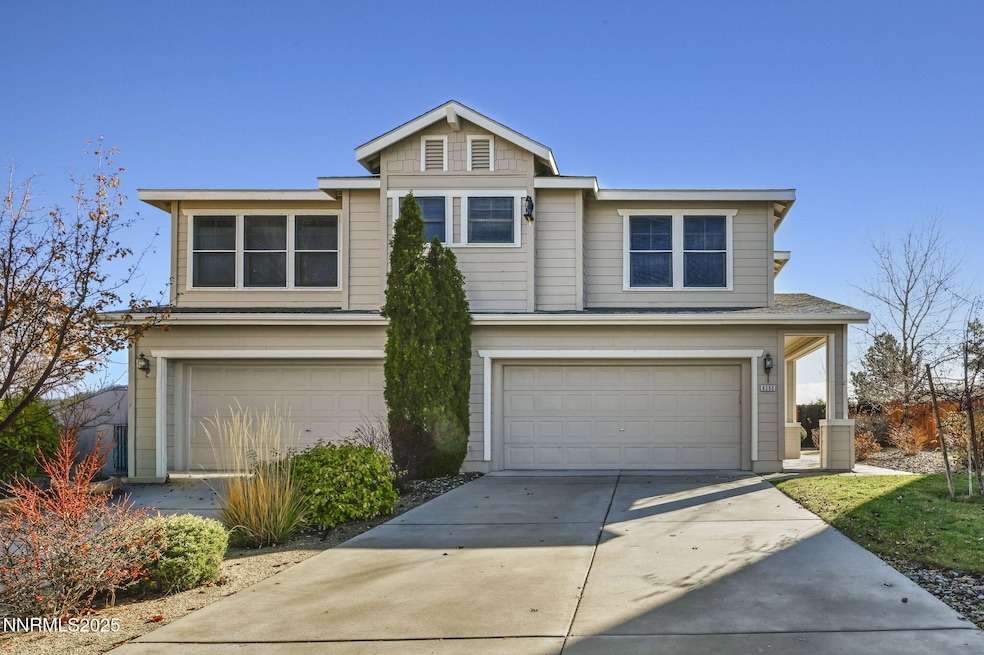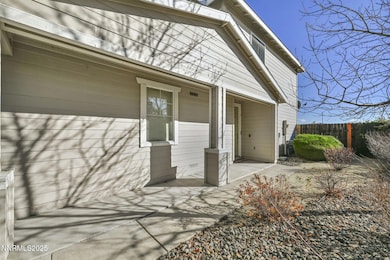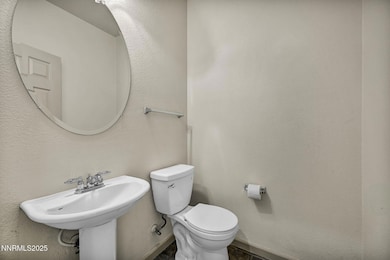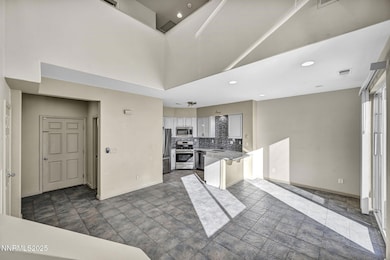9250 Lone Wolf Cir Reno, NV 89506
Stead NeighborhoodHighlights
- Mountain View
- Vaulted Ceiling
- 2 Car Attached Garage
- Stokesdale Elementary School Rated A-
- Loft
- 3-minute walk to North Valleys Regional Park
About This Home
Welcome to your next home at 9250 Lone Wolf Cir — fresh, upgraded, and ready for you to just move in and love it! Imagine cooking in a gorgeous newly remodeled kitchen with brand-new stainless steel appliances, a rare gas range, sparkling quartzite counters, a designer glass-stone backsplash, and soft-close cabinets refinished in crisp off-white with sleek black handles. This isn't your average rental kitchen — it's the one you've been dreaming of. Downstairs shines with easy-to-love tile floors; upstairs feels warm underfoot with wood-look laminate. The huge primary suite is your private escape — tons of natural light, barn-door bath, and a separate toilet room. Plus: A proper second bedroom An open loft that's perfect as a home office, playroom, guest spot, or cozy den Laundry upstairs (washer & dryer included — no more lugging baskets!) Full bath for the kids/guests + a convenient powder room downstairs Outside, life is easy: extra-long driveway, overhead garage storage already installed, a carpeted garage nook ready for your peloton or hobby setup, and a low-maintenance backyard with paver patio, raised garden beds (auto-watered and owner-maintained), and stunning sunrise mountain views. Front yard? Taken care of by the HOA. Pets welcome with approval (pet rent/deposit applies). This home feels special the moment you walk in. Come see it before someone else calls it theirs — schedule your tour today!
Townhouse Details
Home Type
- Townhome
Est. Annual Taxes
- $1,420
Year Built
- 2004
Lot Details
- 3,485 Sq Ft Lot
- 1 Common Wall
- Back Yard Fenced
- Drip System Landscaping
- Front Yard Sprinklers
Parking
- 2 Car Attached Garage
- Parking Storage or Cabinetry
- Garage Door Opener
Interior Spaces
- 1,226 Sq Ft Home
- 2-Story Property
- Vaulted Ceiling
- Ceiling Fan
- Double Pane Windows
- Blinds
- Combination Dining and Living Room
- Loft
- Mountain Views
Kitchen
- Built-In Oven
- Gas Range
- Microwave
- Dishwasher
- Disposal
Flooring
- Laminate
- Tile
Bedrooms and Bathrooms
- 2 Bedrooms
- Walk-In Closet
- Bathtub and Shower Combination in Primary Bathroom
Laundry
- Laundry in Hall
- Dryer
- Washer
- Shelves in Laundry Area
Home Security
Outdoor Features
- Patio
- Rain Gutters
Location
- Ground Level
Schools
- Stead Elementary School
- Obrien Middle School
- North Valleys High School
Utilities
- Forced Air Heating and Cooling System
- Gas Water Heater
- Internet Available
- Phone Available
- Cable TV Available
Listing and Financial Details
- Security Deposit $2,275
- Property Available on 11/21/25
- 12 Month Lease Term
- Assessor Parcel Number 550-532-12
Community Details
Overview
- Property has a Home Owners Association
- Reno Community
- The Villas At Sky Vista Phase 1 Subdivision
- Maintained Community
Pet Policy
- Pets Allowed
- Pet Deposit $250
Security
- Fire and Smoke Detector
Map
Source: Northern Nevada Regional MLS
MLS Number: 250058471
APN: 550-532-12
- 9260 Lone Wolf Cir
- 9248 Running Dog Cir
- 9050 Rising Sun Dr
- 8858 Gazing Star Dr
- 9965 Moondust Ct
- 8791 Portia Dr
- 476 Antares St
- 9175 Rising Moon Dr
- 9416 Long River Dr
- 8796 Scenic Sky Dr
- 9660 Silver Dollar Ln
- 8886 Wolf Moon Dr
- 8838 Wolf Moon Dr
- 9493 Long River Dr
- 10005 Sagewood Dr
- 105 Galena Dr
- 11165 White Sage Dr
- 11 Panamint Dr
- 82 Volcano Ave
- 7500 Rambling Ridge Rd Unit LOT 22
- 9175 Brown Eagle Ct
- 548 Aurora View Ct
- 9455 Sky Vista Pkwy
- 8859 Trifid St
- 8839 Wolf Moon Dr
- 9774 Silver Dollar Ln
- 7731 Enclave Key Rd
- 9755 Silver Sky Pkwy
- 12002 Himalaya St
- 700 Fire Wheel Dr
- 798 Fire Wheel Dr
- 721 Fire Wheel Dr
- 2454 Snowbrush Ct
- 773 Desert Sage Ct
- 13095 Kernite St
- 2460 Snowbrush Ct
- 2464 Snowbrush Ct
- 904 Convair Ct
- 7635 Souverain Ln
- 11090 Marymount Dr







