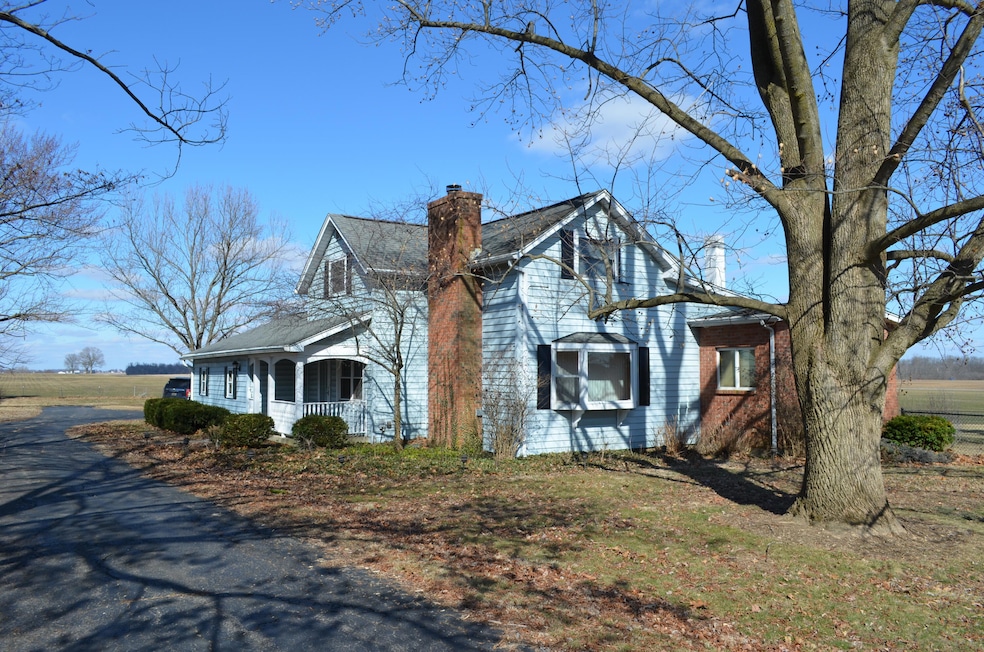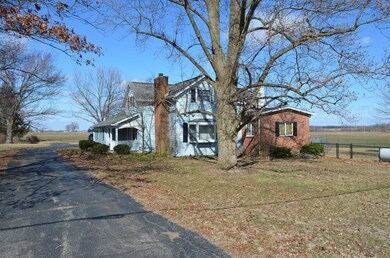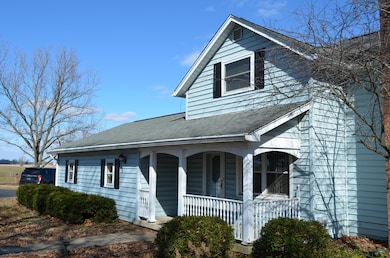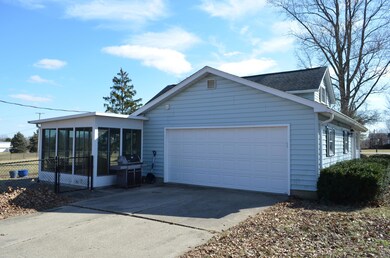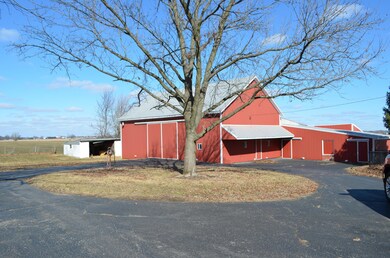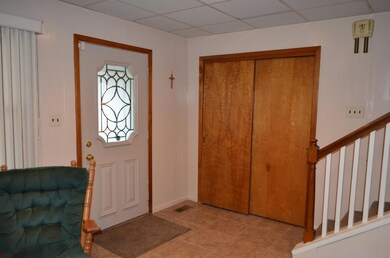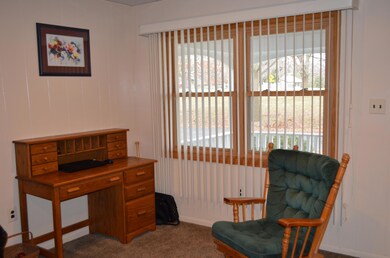
9250 New Carlisle Pike New Carlisle, OH 45344
Highlights
- Barn
- No HOA
- 2 Car Attached Garage
- Above Ground Pool
- Porch
- Forced Air Heating and Cooling System
About This Home
As of April 2025Charming Country Retreat on 3.09 Acres!This fabulous 4-bedroom, 1.5-bathroom home offers the perfect blend of comfort and country living. Step inside from the inviting covered front porch to discover an updated eat-in kitchen featuring a brand-new island with quartz countertops. A spacious laundry/mudroom adds convenience, while the 12x20 Buschers enclosed patio leads to a paver patio, fenced side yard, and an above-ground pool--perfect for outdoor enjoyment!The main level boasts a large primary bedroom, a full bath, a formal dining room, and a cozy family room with a wood-burning fireplace. Upstairs, you'll find a generous landing/sitting area, three additional bedrooms, and a half bath.Outside, a 2-car attached garage and a circle driveway lead to a huge barn and outbuilding offering over 7,600 sq. ft. of space--ideal for storage, hobbies, or business needs. Recent updates include a new garbage disposal, new tile flooring in the kitchen, bath, and laundry room, a new insulated garage door, and a new HVAC system (2022).
Last Agent to Sell the Property
Real Estate II, Inc. License #2004017151 Listed on: 03/06/2025
Home Details
Home Type
- Single Family
Est. Annual Taxes
- $3,860
Year Built
- Built in 1885
Lot Details
- 3.09 Acre Lot
- Fenced
Parking
- 2 Car Attached Garage
- Garage Door Opener
Home Design
- Brick Exterior Construction
- Combination Foundation
- Vinyl Siding
Interior Spaces
- 1,989 Sq Ft Home
- 2-Story Property
- Wood Burning Fireplace
Kitchen
- Range
- Microwave
- Dishwasher
- Disposal
Bedrooms and Bathrooms
- 4 Bedrooms
Basement
- Partial Basement
- Crawl Space
Outdoor Features
- Above Ground Pool
- Outbuilding
- Porch
Farming
- Barn
Utilities
- Forced Air Heating and Cooling System
- Heating System Uses Propane
- Propane
- Well
- Electric Water Heater
- Septic Tank
Community Details
- No Home Owners Association
Listing and Financial Details
- Assessor Parcel Number 0100500017000132
- $5,000 Seller Concession
Ownership History
Purchase Details
Home Financials for this Owner
Home Financials are based on the most recent Mortgage that was taken out on this home.Purchase Details
Home Financials for this Owner
Home Financials are based on the most recent Mortgage that was taken out on this home.Similar Homes in New Carlisle, OH
Home Values in the Area
Average Home Value in this Area
Purchase History
| Date | Type | Sale Price | Title Company |
|---|---|---|---|
| Warranty Deed | $350,000 | City Title | |
| Warranty Deed | $285,500 | None Available |
Mortgage History
| Date | Status | Loan Amount | Loan Type |
|---|---|---|---|
| Open | $350,000 | VA | |
| Previous Owner | $292,066 | VA | |
| Previous Owner | $112,100 | Credit Line Revolving |
Property History
| Date | Event | Price | Change | Sq Ft Price |
|---|---|---|---|---|
| 04/16/2025 04/16/25 | Sold | $350,000 | 0.0% | $176 / Sq Ft |
| 03/09/2025 03/09/25 | Pending | -- | -- | -- |
| 03/06/2025 03/06/25 | For Sale | $349,900 | +22.6% | $176 / Sq Ft |
| 02/18/2021 02/18/21 | Sold | $285,500 | -3.2% | $144 / Sq Ft |
| 01/06/2021 01/06/21 | Pending | -- | -- | -- |
| 12/30/2020 12/30/20 | Price Changed | $295,000 | -4.5% | $148 / Sq Ft |
| 12/15/2020 12/15/20 | Price Changed | $309,000 | -4.9% | $155 / Sq Ft |
| 12/10/2020 12/10/20 | For Sale | $325,000 | -- | $163 / Sq Ft |
Tax History Compared to Growth
Tax History
| Year | Tax Paid | Tax Assessment Tax Assessment Total Assessment is a certain percentage of the fair market value that is determined by local assessors to be the total taxable value of land and additions on the property. | Land | Improvement |
|---|---|---|---|---|
| 2024 | $3,860 | $78,190 | $14,720 | $63,470 |
| 2023 | $3,758 | $78,190 | $14,720 | $63,470 |
| 2022 | $3,765 | $78,190 | $14,720 | $63,470 |
| 2021 | $2,341 | $44,450 | $11,410 | $33,040 |
| 2020 | $2,347 | $44,450 | $11,410 | $33,040 |
| 2019 | $2,412 | $44,450 | $11,410 | $33,040 |
| 2018 | $2,321 | $40,440 | $11,280 | $29,160 |
| 2017 | $2,307 | $40,439 | $11,277 | $29,162 |
| 2016 | $2,213 | $40,439 | $11,277 | $29,162 |
| 2015 | $2,307 | $39,803 | $11,078 | $28,725 |
Agents Affiliated with this Home
-
Christina Worley
C
Seller's Agent in 2025
Christina Worley
Real Estate II, Inc.
(937) 284-3450
40 Total Sales
-
Charlene Roberge

Buyer's Agent in 2025
Charlene Roberge
Lagonda Creek Real Estate, LLC
(937) 206-2655
300 Total Sales
-
Marcia Moore

Seller's Agent in 2021
Marcia Moore
Coldwell Banker Heritage
(937) 286-2215
88 Total Sales
-
M
Buyer's Agent in 2021
Michele Hines
Stegall and Associates Realty
Map
Source: Western Regional Information Systems & Technology (WRIST)
MLS Number: 1037260
APN: 01-00500-01700-0132
- 1255 Bischoff Rd
- 9937 Sheryl Rd
- 214 Lightfoot Ct
- 212 Lightfoot Ct
- 210 Lightfoot Ct
- 208 Lightfoot Ct
- 205 Lightfoot Ct
- 206 Lightfoot Ct
- 201 Lightfoot Ct
- 2844 N Dayton Lakeview Rd
- 801 Brubaker Dr
- 707 Brubaker Dr
- Henley Plan at Reserve at Honey Creek
- Harmony Plan at Reserve at Honey Creek - Ranches
- Taylor Plan at Reserve at Honey Creek
- Bellamy Plan at Reserve at Honey Creek
- Harmony Plan at Reserve at Honey Creek
- Aldridge Plan at Reserve at Honey Creek - Ranches
- Chatham Plan at Reserve at Honey Creek - Ranches
- Newcastle Plan at Reserve at Honey Creek - Ranches
