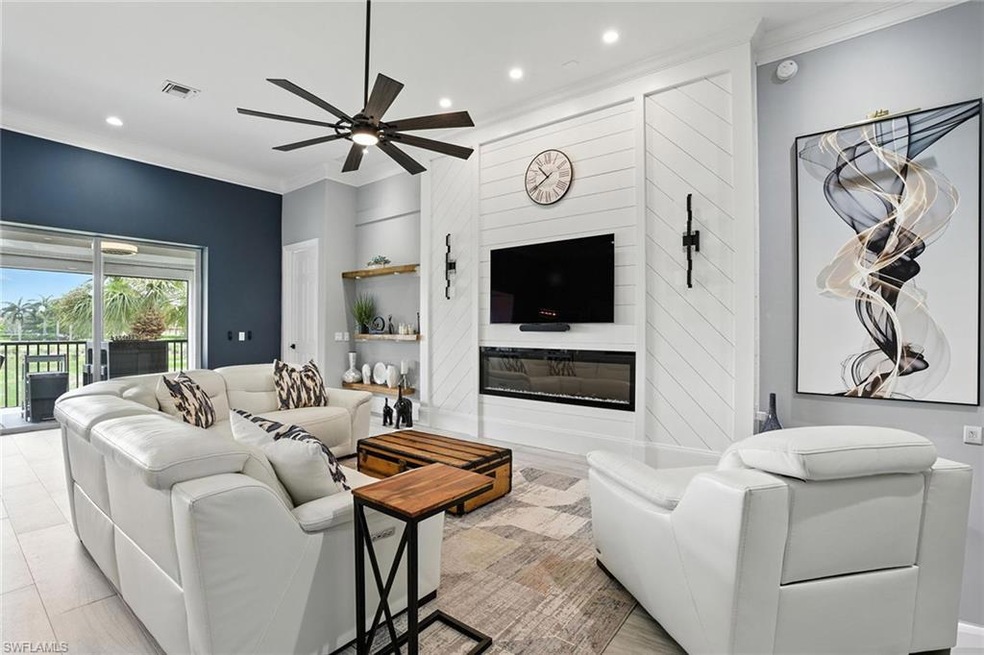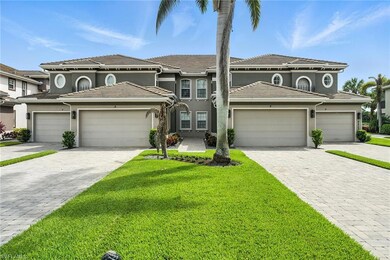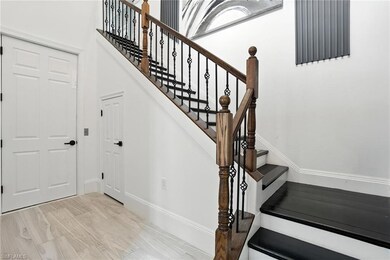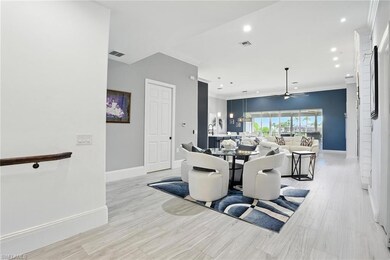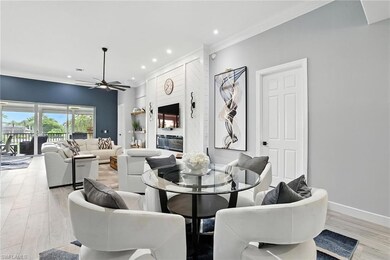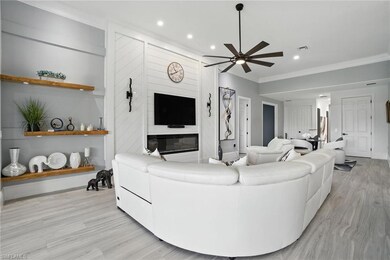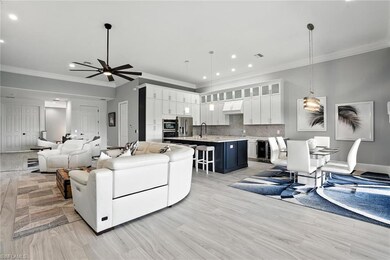9250 Triana Terrace Unit 204 Fort Myers, FL 33912
Estimated payment $6,234/month
Highlights
- Full Service Day or Wellness Spa
- Golf Course Community
- Fitness Center
- Fort Myers High School Rated A
- Community Cabanas
- Two Primary Bedrooms
About This Home
Welcome home to this impeccably reimagined carriage home in the Triana neighborhood of Renaissance! From the moment you enter, it’s clear no detail has been overlooked. A private elevator or graceful staircase ushers you into the expansive main living space, where soaring ceilings, wide-open interiors and sweeping golf course views create an atmosphere of refined serenity. The living room serves as heart of the home, anchored by a sophisticated, contemporary fireplace framed by custom built-in shelving, ideally blending form and function. The open-concept gourmet kitchen is a chef’s dream, showcasing top-of-the-line appliances, dramatic quartz countertops, a custom-crafted island ideal for entertaining or casual meals, and abundant designer cabinetry for effortless storage. The luxe primary suite is a sunlit sanctuary, offering a spa-inspired en-suite bath with dual vanities, a frameless walk-in glass shower and exquisite designer finishes. Two additional guest bedrooms provide spacious comfort, each thoughtfully appointed with custom closets and access to beautifully updated baths featuring sleek, high-end fixtures. Throughout the residence, you'll find warm wood-look plank tile flooring, bespoke lighting selections and carefully curated upgrades that radiate sophistication. For ultimate peace of mind, electric hurricane shutters provide added protection without compromising style. The Renaissance lifestyle offers an Arthur Hills championship golf course with golf memberships available immediately, a lavish resort-style pool and pavilion, a children's play area, a full-service spa and fitness center, six red clay tennis courts, two pickleball courts and two bocce courts.
Home Details
Home Type
- Single Family
Est. Annual Taxes
- $4,855
Year Built
- Built in 2006
Lot Details
- Zero Lot Line
- Property is zoned RPD
HOA Fees
Parking
- 2 Car Attached Garage
Home Design
- Concrete Block With Brick
- Concrete Foundation
- Stucco
- Tile
Interior Spaces
- Property has 1 Level
- Custom Mirrors
- Vaulted Ceiling
- Fireplace
- French Doors
- Family or Dining Combination
- Den
- Screened Porch
- Storage
- Tile Flooring
- Golf Course Views
- Fire and Smoke Detector
Kitchen
- Breakfast Bar
- Self-Cleaning Oven
- Electric Cooktop
- Microwave
- Dishwasher
- Wine Cooler
- Kitchen Island
- Built-In or Custom Kitchen Cabinets
- Disposal
Bedrooms and Bathrooms
- 3 Bedrooms
- Double Master Bedroom
- Split Bedroom Floorplan
- Built-In Bedroom Cabinets
- 3 Full Bathrooms
Laundry
- Laundry in unit
- Dryer
- Washer
Outdoor Features
- Cabana
- Playground
Utilities
- Central Air
- Heating Available
- Underground Utilities
- Internet Available
- Cable TV Available
Listing and Financial Details
- Assessor Parcel Number 22-45-25-18-00020.0204
- Tax Block 20
Community Details
Overview
- 3,185 Sq Ft Building
- Triana Subdivision
- Mandatory home owners association
Amenities
- Full Service Day or Wellness Spa
- Shops
- Restaurant
- Clubhouse
Recreation
- Golf Course Community
- Non-Equity Golf Club Membership
- Tennis Courts
- Pickleball Courts
- Bocce Ball Court
- Fitness Center
- Community Cabanas
- Community Pool
- Community Spa
- Putting Green
- Bike Trail
Security
- Gated Community
Map
Home Values in the Area
Average Home Value in this Area
Tax History
| Year | Tax Paid | Tax Assessment Tax Assessment Total Assessment is a certain percentage of the fair market value that is determined by local assessors to be the total taxable value of land and additions on the property. | Land | Improvement |
|---|---|---|---|---|
| 2025 | $4,855 | $269,589 | -- | -- |
| 2024 | $4,855 | $261,991 | -- | -- |
| 2023 | $4,777 | $254,360 | $0 | $0 |
| 2022 | $6,346 | $288,061 | $0 | $0 |
| 2021 | $5,078 | $261,874 | $0 | $261,874 |
| 2020 | $4,969 | $247,903 | $0 | $247,903 |
| 2019 | $4,997 | $248,710 | $0 | $248,710 |
| 2018 | $4,958 | $241,443 | $0 | $241,443 |
| 2017 | $5,224 | $269,705 | $0 | $269,705 |
| 2016 | $4,741 | $217,985 | $0 | $217,985 |
| 2015 | $5,098 | $254,100 | $0 | $254,100 |
| 2014 | $4,727 | $236,600 | $0 | $236,600 |
| 2013 | -- | $249,500 | $0 | $249,500 |
Property History
| Date | Event | Price | List to Sale | Price per Sq Ft |
|---|---|---|---|---|
| 10/06/2025 10/06/25 | For Sale | $849,000 | 0.0% | $335 / Sq Ft |
| 04/01/2020 04/01/20 | Rented | -- | -- | -- |
| 03/02/2020 03/02/20 | Under Contract | -- | -- | -- |
| 11/23/2019 11/23/19 | For Rent | $2,400 | -4.0% | -- |
| 11/01/2018 11/01/18 | Rented | -- | -- | -- |
| 10/02/2018 10/02/18 | Under Contract | -- | -- | -- |
| 06/01/2018 06/01/18 | For Rent | $2,500 | -- | -- |
| 08/01/2017 08/01/17 | Rented | -- | -- | -- |
| 07/02/2017 07/02/17 | Under Contract | -- | -- | -- |
| 05/22/2017 05/22/17 | For Rent | -- | -- | -- |
Purchase History
| Date | Type | Sale Price | Title Company |
|---|---|---|---|
| Warranty Deed | $634,500 | Jewel Stone Title | |
| Warranty Deed | $510,000 | Attorney | |
| Warranty Deed | $479,500 | Title Professionals Of Fl |
Mortgage History
| Date | Status | Loan Amount | Loan Type |
|---|---|---|---|
| Previous Owner | $383,500 | Fannie Mae Freddie Mac |
Source: Naples Area Board of REALTORS®
MLS Number: 225073161
APN: 22-45-25-18-00020.0204
- 9261 Triana Terrace Unit 133
- 9231 Triana Terrace Unit 154
- 9280 Triana Terrace Unit 234
- 9290 Triana Terrace Unit 243
- 9291 Triana Terrace Unit 114
- 8937 Fawn Ridge Dr
- 9310 Triana Terrace Unit 262
- 9330 Triana Terrace Unit 274
- 8916 Fawn Ridge Dr
- 12839 Fox Hollow Cir
- 9350 Triana Terrace Unit 292
- 9351 Triana Terrace Unit 52
- 9380 Triana Terrace Unit 312
- 9381 Triana Terrace Unit 21
- 12840 Havenridge Cir
- 12811 Terabella Way
- 8884 Cedar Hollow Dr
- 8872 Cedar Hollow Dr
- 9401 Monteverdi Way
- 9520 Monteverdi Way
- 9281 Triana Terrace Unit 1
- 9221 Triana Terrace Unit 4
- 9080 Arabian Dr
- 9581 Monteverdi Way
- 9021 Falcon Pointe Loop
- 12986 Kedleston Cir
- 12531 Villagio Way
- 8760 Melosia St Unit FL1-ID1049708P
- 11936 Izarra Way Unit 6603
- 11908 Izarra Way Unit 7003
- 11908 Izarra Way Unit 7002
- 11850 Liana St Unit 9001
- 11901 Izarra Way Unit 8602
- 11869 Lakewood Preserve Place
- 11947 Tulio Way Unit 4002
- 11947 Tulio Way Unit 4005
- 11864 Izarra Way Unit 7205
- 11920 Paseo Grande Blvd Unit 4110
- 11256 Paseo Grande Blvd Unit 5504
- 9341 White Hickory Ln
