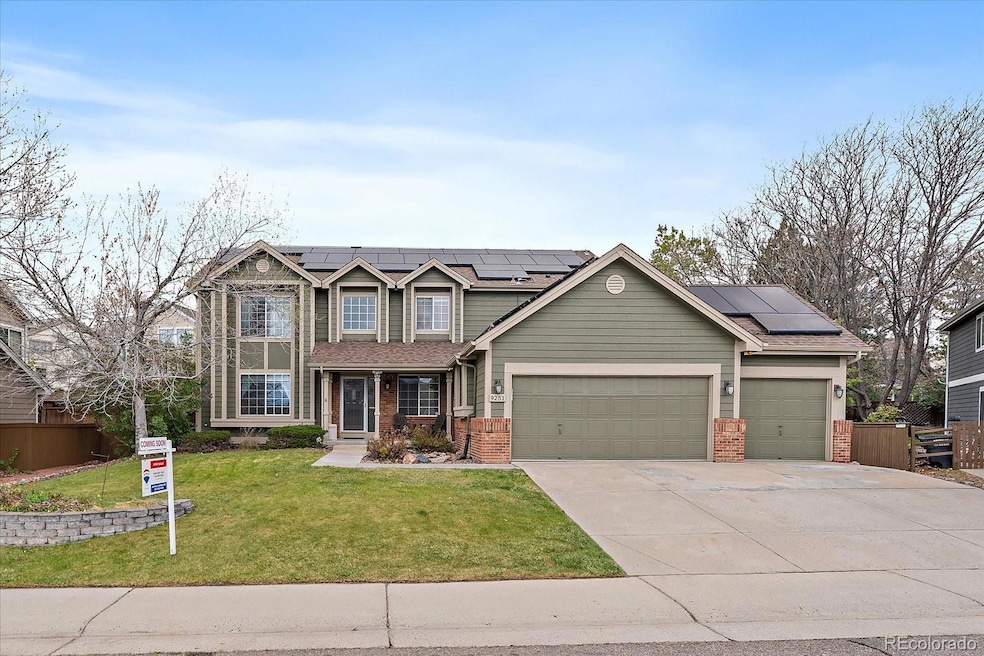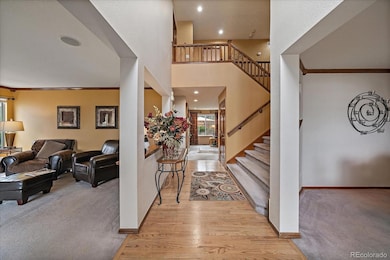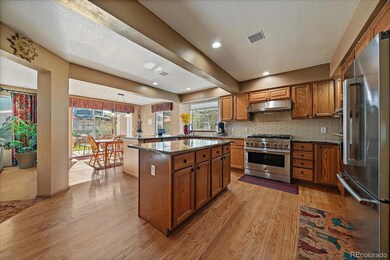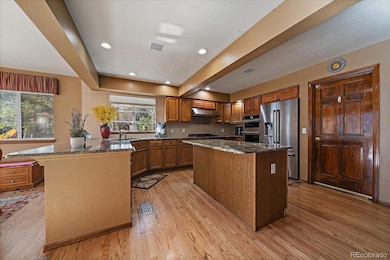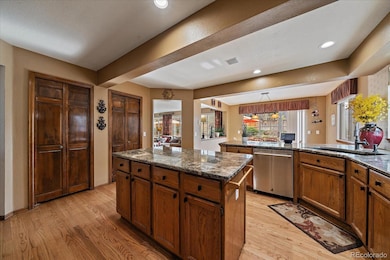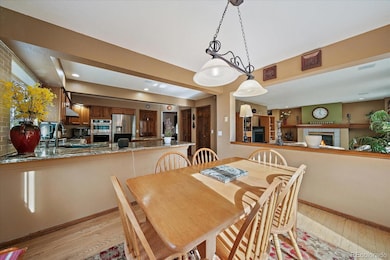9251 Sand Hill Trail Highlands Ranch, CO 80126
Eastridge NeighborhoodEstimated payment $5,524/month
Highlights
- Fitness Center
- Home Theater
- Clubhouse
- Fox Creek Elementary School Rated A-
- Spa
- Vaulted Ceiling
About This Home
Elevate your lifestyle in this stunning Highlands Ranch home, nestled on a quiet cul de sac and brimming with sophisticated upgrades. A standout feature is the fully owned commercial scale solar PV system with an 18-year panel warranty remaining. This system is projected to deliver approximately $118,000 dollars in electricity savings to the new owners over its warranty life. This is a powerful advantage for electric vehicle owners and the environmentally savvy. Step inside the 5020 square foot interior where a grand foyer with vaulted ceilings sets an impressive tone. The main floor offers a family room with a cozy fireplace, a dedicated office or potential main level bedroom, formal dining, and a bright living room. Culinary adventures await in the spacious eat in kitchen, equipped with premium JennAir stainless steel appliances including a substantial six burner gas range and double ovens, granite countertops, and a rare double walk-in pantry. The entire home benefits from upgraded LED lighting for enhanced ambiance and efficiency. The upper level hosts a luxurious primary suite with a five-piece bath and large walk-in closet, plus three more bedrooms, two full baths, and an additional office or fifth bedroom. Descend to the entertainer dream basement, a space featuring a full wet bar, theater room with negotiable stadium seating, an expansive game room with negotiable pool table, a wood burning stove, and a flexible sixth nonconforming bedroom or gym. The private, beautifully landscaped backyard, one of the largest in the area, features mature trees, an included hot tub with gazebo, and a vast patio with retractable awning and smart outdoor lighting. Complete with a freshly painted exterior, three car garage, central air, playset, washer and dryer. Prime location near premier schools, shopping, dining, parks, and easy commutes. Experience modern comfort and remarkable energy independence.
Listing Agent
RE/MAX Momentum Brokerage Phone: 720-984-3652 License #100047054 Listed on: 04/25/2025

Home Details
Home Type
- Single Family
Est. Annual Taxes
- $5,179
Year Built
- Built in 1994
Lot Details
- 0.26 Acre Lot
- Cul-De-Sac
- Landscaped
- Front and Back Yard Sprinklers
- Private Yard
- Property is zoned PDU
HOA Fees
- $57 Monthly HOA Fees
Parking
- 3 Car Attached Garage
Home Design
- Frame Construction
- Composition Roof
Interior Spaces
- 2-Story Property
- Bar Fridge
- Vaulted Ceiling
- Smart Doorbell
- Family Room with Fireplace
- Living Room
- Dining Room
- Home Theater
- Home Office
- Game Room
- Home Gym
- Carpet
- Finished Basement
Kitchen
- Walk-In Pantry
- Double Oven
- Range with Range Hood
- Microwave
- Dishwasher
- Disposal
Bedrooms and Bathrooms
- 5 Bedrooms
Laundry
- Dryer
- Washer
Home Security
- Carbon Monoxide Detectors
- Fire and Smoke Detector
Outdoor Features
- Spa
- Patio
- Playground
- Front Porch
Schools
- Fox Creek Elementary School
- Cresthill Middle School
- Highlands Ranch
Additional Features
- Solar Heating System
- Central Air
Listing and Financial Details
- Exclusions: All Sellers personal belongings not mentioned in the inclusions section including the patio furniture front and back the shelving in the garage (not the installed shelves, the stand-alone racks)
- Assessor Parcel Number R0374698
Community Details
Overview
- Highlands Ranch Community Association, Phone Number (303) 791-2500
- Highlands Ranch Northridge Subdivision
Amenities
- Clubhouse
Recreation
- Tennis Courts
- Community Playground
- Fitness Center
- Community Pool
- Park
- Trails
Map
Home Values in the Area
Average Home Value in this Area
Tax History
| Year | Tax Paid | Tax Assessment Tax Assessment Total Assessment is a certain percentage of the fair market value that is determined by local assessors to be the total taxable value of land and additions on the property. | Land | Improvement |
|---|---|---|---|---|
| 2024 | $5,179 | $58,640 | $14,210 | $44,430 |
| 2023 | $5,170 | $58,640 | $14,210 | $44,430 |
| 2022 | $3,918 | $42,880 | $10,280 | $32,600 |
| 2021 | $4,075 | $42,880 | $10,280 | $32,600 |
| 2020 | $3,826 | $41,250 | $9,660 | $31,590 |
| 2019 | $3,840 | $41,250 | $9,660 | $31,590 |
| 2018 | $3,519 | $37,230 | $9,550 | $27,680 |
| 2017 | $3,204 | $37,230 | $9,550 | $27,680 |
| 2016 | $3,283 | $37,440 | $9,810 | $27,630 |
| 2015 | $3,353 | $37,440 | $9,810 | $27,630 |
| 2014 | $3,064 | $31,590 | $6,770 | $24,820 |
Property History
| Date | Event | Price | Change | Sq Ft Price |
|---|---|---|---|---|
| 06/11/2025 06/11/25 | Price Changed | $945,000 | -0.5% | $285 / Sq Ft |
| 04/25/2025 04/25/25 | For Sale | $950,000 | -- | $286 / Sq Ft |
Purchase History
| Date | Type | Sale Price | Title Company |
|---|---|---|---|
| Warranty Deed | $352,000 | Guardian Title | |
| Warranty Deed | $385,000 | -- | |
| Warranty Deed | $250,000 | Title Services | |
| Corporate Deed | $237,920 | -- | |
| Warranty Deed | $69,500 | -- |
Mortgage History
| Date | Status | Loan Amount | Loan Type |
|---|---|---|---|
| Open | $424,000 | New Conventional | |
| Closed | $294,400 | Unknown | |
| Closed | $73,600 | Credit Line Revolving | |
| Closed | $302,000 | No Value Available | |
| Previous Owner | $308,000 | Unknown | |
| Previous Owner | $33,100 | Stand Alone Second | |
| Previous Owner | $185,000 | No Value Available | |
| Previous Owner | $190,050 | No Value Available |
Source: REcolorado®
MLS Number: 7541792
APN: 2231-072-03-029
- 9346 Lark Sparrow Dr
- 3970 White Bay Dr
- 9325 Lark Sparrow Dr
- 4501 Whitehall Ln
- 9254 Lark Sparrow Dr
- 9188 Buck Hill Dr
- 4630 Whitehall Ln
- 8982 Miners Place
- 8940 Goosander Way
- 8906 Miners Dr
- 9141 Roundtree Dr
- 9374 Loggia St Unit D
- 9452 Loggia St Unit C
- 8925 Copeland St
- 3350 Cascina Cir Unit D
- 9487 Loggia St Unit A
- 9618 Townsville Cir
- 9602 Townsville Cir
- 8958 Forrest Dr
- 3857 Mallard St
- 8816 Miners Place
- 9413 Morning Glory Ln
- 9799 Dunning Cir
- 8773 Pochard St
- 3435 Cranston Cir
- 4430 Copeland Lp Unit ID1045094P
- 4608 Copeland Loop Unit 203
- 8470 S Little Rock Way Unit 101
- 8437 Thunder Ridge Way Unit 202
- 8416 Pebble Creek Way Unit 203
- 3380 E County Line Rd
- 4774 Waldenwood Dr
- 8419 Stonybridge Cir
- 4458 Lyndenwood Point
- 4311 Ravenswood Ct
- 9366 Cornell Cir Unit Cornell Cir
- 4631 E Phillips Place
- 9856 Keenan St
- 8876 Red Bush Trail
- 4892 Waldenwood Dr
