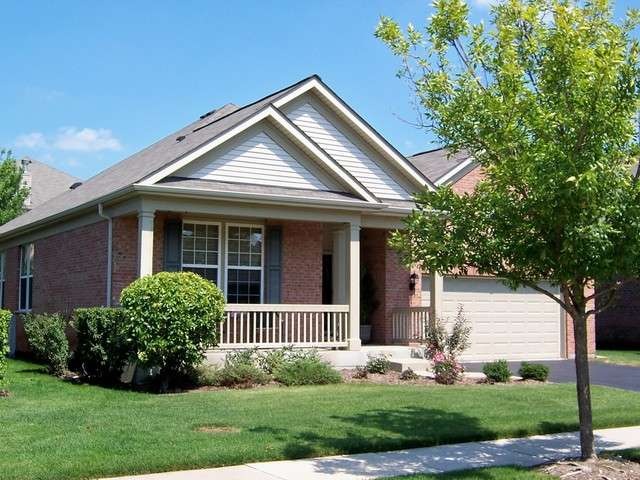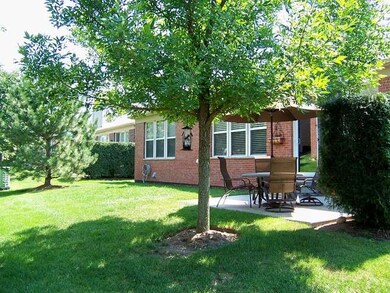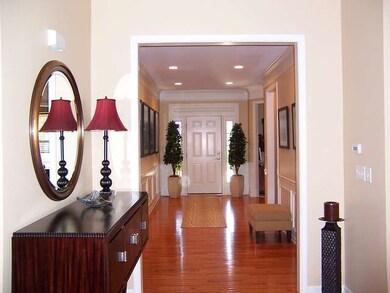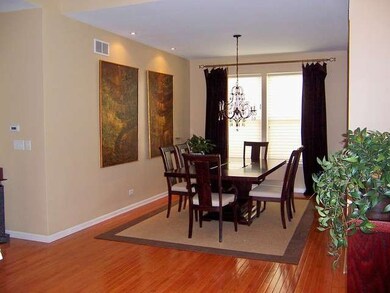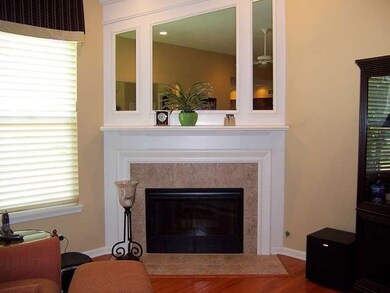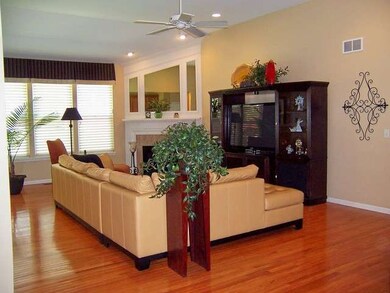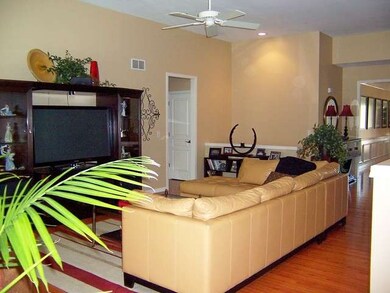
9252 Bundoran Dr Orland Park, IL 60462
Sandburg NeighborhoodHighlights
- Recreation Room
- Vaulted Ceiling
- Wood Flooring
- Palos West Elementary School Rated A
- Ranch Style House
- Den
About This Home
As of August 2018Meticulous and impressive ranch home in Southmoor's golf course gated community! Dramatic foyer, Great room w/vaulted ceiling, Fireplace, Hardwood floors, Den, 9' ceilings, Spacious rooms, Beautiful Kitchen, Master Suite w/luxury bath & walk-in closet. Basement w/Family room, Third Bedroom, Full bath, Exercise area, storage, and Bonus Room (could easily be converted to a 4th bedroom) 3,800 sq ft of total living space
Last Agent to Sell the Property
Martha Sandine
Century 21 Affiliated Listed on: 08/25/2013
Last Buyer's Agent
Kimberly Katsenes
Coldwell Banker Real Estate Group License #475138082

Home Details
Home Type
- Single Family
Est. Annual Taxes
- $11,123
Year Built
- 2004
HOA Fees
- $152 per month
Parking
- Attached Garage
- Garage Transmitter
- Garage Door Opener
- Driveway
- Parking Included in Price
Home Design
- Ranch Style House
- Brick Exterior Construction
- Slab Foundation
- Asphalt Shingled Roof
Interior Spaces
- Vaulted Ceiling
- Wood Burning Fireplace
- Fireplace With Gas Starter
- Entrance Foyer
- Dining Area
- Den
- Workroom
- Recreation Room
- Wood Flooring
Kitchen
- Breakfast Bar
- Walk-In Pantry
- Oven or Range
- Microwave
- Dishwasher
- Stainless Steel Appliances
- Kitchen Island
- Disposal
Bedrooms and Bathrooms
- Primary Bathroom is a Full Bathroom
- Dual Sinks
- Soaking Tub
- Separate Shower
Laundry
- Laundry on main level
- Dryer
- Washer
Finished Basement
- Basement Fills Entire Space Under The House
- Finished Basement Bathroom
Outdoor Features
- Stamped Concrete Patio
- Porch
Utilities
- Forced Air Heating and Cooling System
- Heating System Uses Gas
- Lake Michigan Water
Listing and Financial Details
- Homeowner Tax Exemptions
Ownership History
Purchase Details
Home Financials for this Owner
Home Financials are based on the most recent Mortgage that was taken out on this home.Purchase Details
Home Financials for this Owner
Home Financials are based on the most recent Mortgage that was taken out on this home.Purchase Details
Home Financials for this Owner
Home Financials are based on the most recent Mortgage that was taken out on this home.Purchase Details
Home Financials for this Owner
Home Financials are based on the most recent Mortgage that was taken out on this home.Similar Homes in Orland Park, IL
Home Values in the Area
Average Home Value in this Area
Purchase History
| Date | Type | Sale Price | Title Company |
|---|---|---|---|
| Warranty Deed | $350,000 | Chicago Title | |
| Warranty Deed | $385,000 | Pntn | |
| Interfamily Deed Transfer | -- | None Available | |
| Warranty Deed | $385,000 | Cti |
Mortgage History
| Date | Status | Loan Amount | Loan Type |
|---|---|---|---|
| Previous Owner | $308,000 | New Conventional | |
| Previous Owner | $270,500 | New Conventional | |
| Previous Owner | $285,000 | New Conventional | |
| Previous Owner | $185,000 | Fannie Mae Freddie Mac |
Property History
| Date | Event | Price | Change | Sq Ft Price |
|---|---|---|---|---|
| 08/03/2018 08/03/18 | Sold | $350,000 | -6.9% | $162 / Sq Ft |
| 06/22/2018 06/22/18 | Pending | -- | -- | -- |
| 06/05/2018 06/05/18 | Price Changed | $375,900 | +0.2% | $174 / Sq Ft |
| 06/05/2018 06/05/18 | For Sale | $375,000 | -2.6% | $174 / Sq Ft |
| 11/29/2013 11/29/13 | Sold | $385,000 | -2.9% | $178 / Sq Ft |
| 10/10/2013 10/10/13 | Pending | -- | -- | -- |
| 08/25/2013 08/25/13 | For Sale | $396,600 | -- | $184 / Sq Ft |
Tax History Compared to Growth
Tax History
| Year | Tax Paid | Tax Assessment Tax Assessment Total Assessment is a certain percentage of the fair market value that is determined by local assessors to be the total taxable value of land and additions on the property. | Land | Improvement |
|---|---|---|---|---|
| 2024 | $11,123 | $45,548 | $12,905 | $32,643 |
| 2023 | $9,930 | $48,000 | $12,905 | $35,095 |
| 2022 | $9,930 | $33,032 | $11,271 | $21,761 |
| 2021 | $9,281 | $33,032 | $11,271 | $21,761 |
| 2020 | $8,914 | $33,032 | $11,271 | $21,761 |
| 2019 | $8,791 | $33,399 | $10,291 | $23,108 |
| 2018 | $7,689 | $33,399 | $10,291 | $23,108 |
| 2017 | $7,515 | $33,399 | $10,291 | $23,108 |
| 2016 | $10,314 | $38,017 | $8,984 | $29,033 |
| 2015 | $10,211 | $38,017 | $8,984 | $29,033 |
| 2014 | $10,100 | $38,017 | $8,984 | $29,033 |
| 2013 | $9,316 | $40,071 | $8,984 | $31,087 |
Agents Affiliated with this Home
-

Seller's Agent in 2018
Tom Paesel
Coldwell Banker Realty
(708) 837-2866
1 in this area
69 Total Sales
-

Buyer's Agent in 2018
Shannon Pittacora
River West Realty, Inc.
(312) 617-7356
2 Total Sales
-
M
Seller's Agent in 2013
Martha Sandine
Century 21 Affiliated
-
K
Buyer's Agent in 2013
Kimberly Katsenes
Coldwell Banker Real Estate Group
Map
Source: Midwest Real Estate Data (MRED)
MLS Number: MRD08429419
APN: 23-34-310-019-0000
- 9206 Bundoran Dr
- 9590 Southmoor Dr
- 13520 Idlewild Dr
- 9726 Mill Ct E Unit B2
- 19 Laughry Ln
- 8841 Briarwood Ln
- 12912 Mill Dr E Unit B2
- 26 Laughry Ln
- 3 Mc Cord Trace
- 8741 Flint Ln
- 12521 S 90th Ave
- 9231 Catherine Ct Unit 1601
- 13550 86th Ave
- 8554 Fir St
- 9230 Hartwood Ct Unit 1404
- 8445 W 131st St
- 8932 Pebble Beach Ln
- 12525 S Pawnee Rd
- 12504 Southwest Hwy
- 9221 Auburn Ct Unit 402
