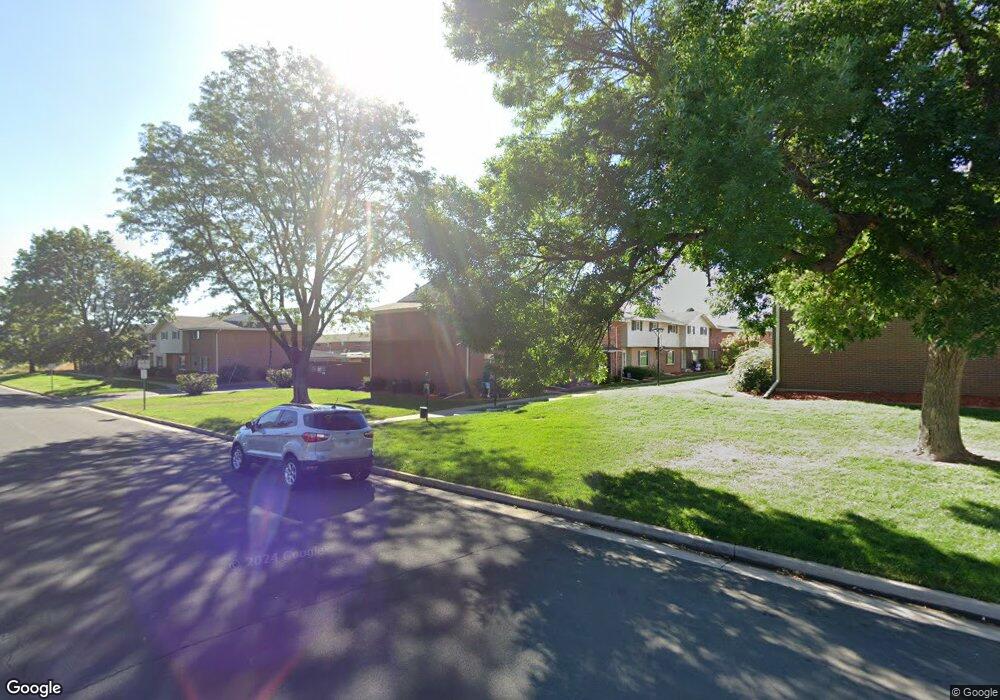9252 E Mansfield Ave Unit 240 Denver, CO 80237
Hampden South NeighborhoodEstimated Value: $339,000 - $357,000
3
Beds
2
Baths
1,584
Sq Ft
$222/Sq Ft
Est. Value
About This Home
This home is located at 9252 E Mansfield Ave Unit 240, Denver, CO 80237 and is currently estimated at $351,116, approximately $221 per square foot. 9252 E Mansfield Ave Unit 240 is a home located in Denver County with nearby schools including Samuels Elementary School, Holm Elementary School, and Joe Shoemaker School.
Ownership History
Date
Name
Owned For
Owner Type
Purchase Details
Closed on
Jan 7, 2025
Sold by
Hayes Jerry D
Bought by
Hayes Jerry D and Hayes Ashleigh
Current Estimated Value
Purchase Details
Closed on
Jun 21, 2006
Sold by
Childress Angela K and Childress Christopher L
Bought by
Hayes Jerry D
Home Financials for this Owner
Home Financials are based on the most recent Mortgage that was taken out on this home.
Original Mortgage
$120,000
Interest Rate
6%
Mortgage Type
Purchase Money Mortgage
Purchase Details
Closed on
Sep 26, 2002
Sold by
Childress Angela K and Childress Christopher L
Bought by
Childress Angela K and Childress Christopher L
Home Financials for this Owner
Home Financials are based on the most recent Mortgage that was taken out on this home.
Original Mortgage
$114,000
Interest Rate
6.2%
Mortgage Type
FHA
Purchase Details
Closed on
Apr 21, 1999
Sold by
Hawley Kay F
Bought by
Burdette Angela K and Childress Christopher L
Home Financials for this Owner
Home Financials are based on the most recent Mortgage that was taken out on this home.
Original Mortgage
$114,738
Interest Rate
7.07%
Mortgage Type
FHA
Purchase Details
Closed on
May 26, 1995
Sold by
Hawley Timothy D and Hawley Kay F
Bought by
Hawley Kay F
Home Financials for this Owner
Home Financials are based on the most recent Mortgage that was taken out on this home.
Original Mortgage
$3,200
Interest Rate
8.18%
Mortgage Type
Seller Take Back
Create a Home Valuation Report for This Property
The Home Valuation Report is an in-depth analysis detailing your home's value as well as a comparison with similar homes in the area
Home Values in the Area
Average Home Value in this Area
Purchase History
| Date | Buyer | Sale Price | Title Company |
|---|---|---|---|
| Hayes Jerry D | -- | None Listed On Document | |
| Hayes Jerry D | $150,000 | Security Title | |
| Childress Angela K | -- | Chicago Title Co | |
| Burdette Angela K | $117,500 | -- | |
| Hawley Kay F | -- | -- |
Source: Public Records
Mortgage History
| Date | Status | Borrower | Loan Amount |
|---|---|---|---|
| Previous Owner | Hayes Jerry D | $120,000 | |
| Previous Owner | Childress Angela K | $114,000 | |
| Previous Owner | Burdette Angela K | $114,738 | |
| Previous Owner | Hawley Kay F | $3,200 |
Source: Public Records
Tax History
| Year | Tax Paid | Tax Assessment Tax Assessment Total Assessment is a certain percentage of the fair market value that is determined by local assessors to be the total taxable value of land and additions on the property. | Land | Improvement |
|---|---|---|---|---|
| 2025 | $1,654 | $23,970 | $420 | $420 |
| 2024 | $1,654 | $20,880 | $280 | $20,600 |
| 2023 | $1,618 | $20,880 | $280 | $20,600 |
| 2022 | $1,749 | $21,990 | $290 | $21,700 |
| 2021 | $1,689 | $22,630 | $300 | $22,330 |
| 2020 | $1,542 | $20,780 | $300 | $20,480 |
| 2019 | $1,499 | $20,780 | $300 | $20,480 |
| 2018 | $1,254 | $16,210 | $300 | $15,910 |
| 2017 | $1,250 | $16,210 | $300 | $15,910 |
| 2016 | $1,089 | $13,350 | $295 | $13,055 |
| 2015 | $1,043 | $13,350 | $295 | $13,055 |
| 2014 | $722 | $8,690 | $414 | $8,276 |
Source: Public Records
Map
Nearby Homes
- 9133 E Mansfield Ave Unit 81
- 9041 E Mansfield Ave Unit 106
- 3981 S Boston St Unit 286
- 3948 S Yosemite St Unit 431
- 9089 E Nassau Ave Unit 356
- 9004 E Mansfield Ave Unit 456
- 9194 E Nassau Ave
- 9049 E Nassau Ave Unit 376
- 9055 E Nassau Ave Unit 373
- 3816 S Yosemite St Unit 139
- 9005 E Lehigh Ave Unit 19
- 9105 E Lehigh Ave Unit 74
- 9105 E Lehigh Ave Unit 77
- 9481 E Mansfield Ave Unit 207
- 9481 E Mansfield Ave Unit 303
- 9481 E Mansfield Ave Unit 305
- 3872 S Dallas St Unit 7203
- 3872 S Dallas St Unit 7308
- 3782 S Dallas St
- 3865 S Dayton St Unit 207
- 9254 E Mansfield Ave Unit 239
- 9258 E Mansfield Ave
- 9244 E Mansfield Ave
- 9248 E Mansfield Ave
- 9246 E Mansfield Ave
- 9260 E Mansfield Ave
- 9242 E Mansfield Ave Unit 231
- 9262 E Mansfield Ave Unit 235
- 9240 E Mansfield Ave
- 9278 E Mansfield Ave Unit 242
- 9278 E Mansfield Ave Unit 38
- 9280 E Mansfield Ave
- 9201 E Mansfield Ave Unit 60
- 9238 E Mansfield Ave
- 9163 E Mansfield Ave
- 9161 E Mansfield Ave Unit 73
- 9236 E Mansfield Ave Unit 234
- 3927 S Boston St Unit 259
- 9282 E Mansfield Ave
- 9153 E Mansfield Ave Unit 77
Your Personal Tour Guide
Ask me questions while you tour the home.
