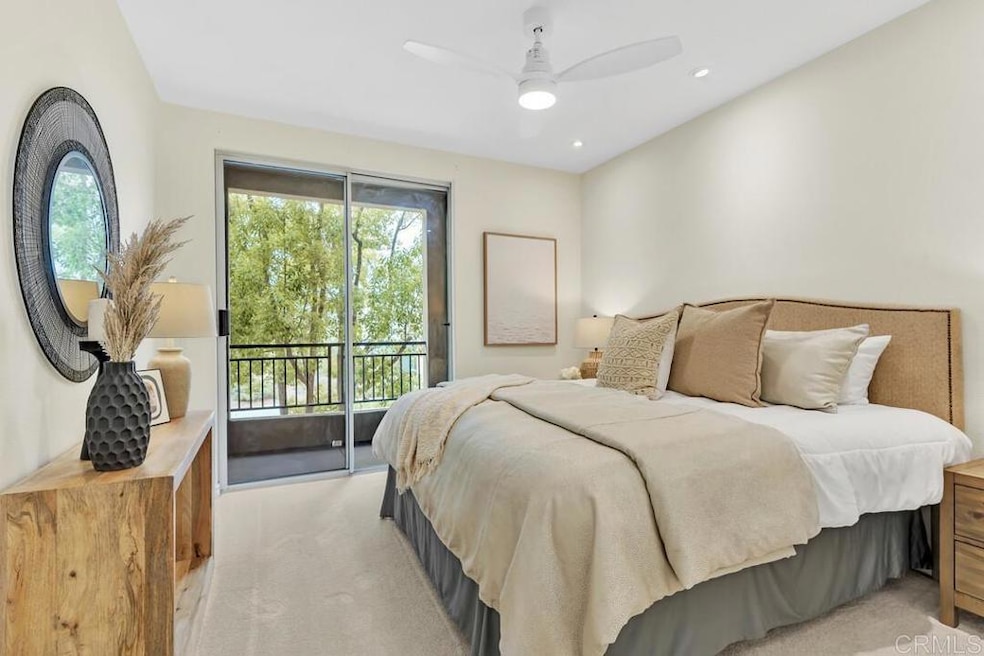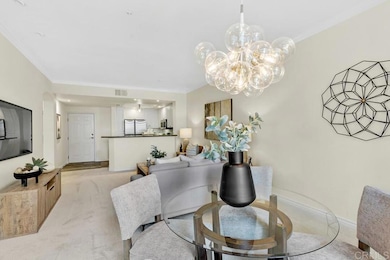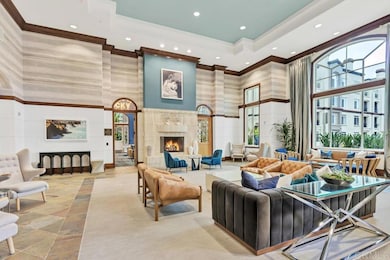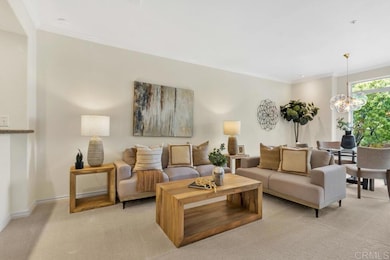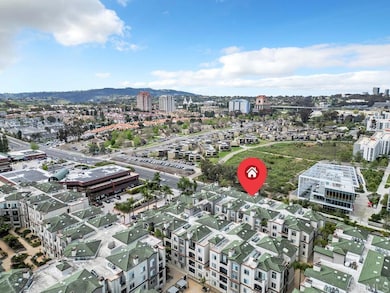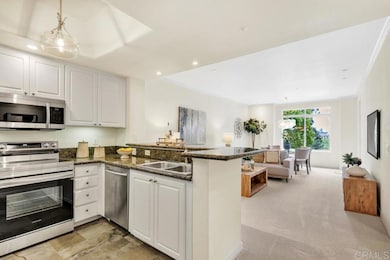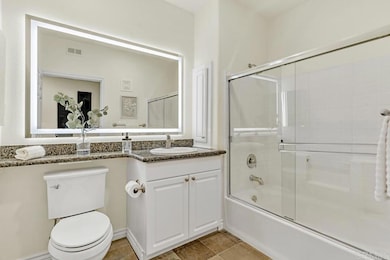9253 Regents Rd Unit A203 La Jolla, CA 92037
University City NeighborhoodEstimated payment $4,405/month
Highlights
- Fitness Center
- Lap Pool
- City Lights View
- Doyle Elementary School Rated A
- Gated Community
- Updated Kitchen
About This Home
Luxe updates, Just like NEW! Built in 2000, SINGLE level, Secure, “Resort Living” and an incredibly convenient UCSD/La Jolla location. This Sunny, stylishly appointed condo is exceptionally sited on the 2nd floor (elevator access) in the LUXE Regents Condo complex. A wonderfully private location sited on a tree lined street - perfectly appointed and move in ready for the next lucky owner. Convenient commuter locale with Trolley line, Bus Line and all of the fabulous shopping and dining at the world class University Towne Center Mall. Freshly remodeled with new paint, carpet, BRAND new kitchen appliances – refrigerator, stove and microwave (dishwasher and stack washer/dryer are also only a couple of years old). Complete with in unit stacked washer/dryer & an extra wide private parking space in the security garage that is RIGHT outside of the elevator (#88). Fabulous improvements include - gorgeous canned lighting on dimmers, super fun Bubble Glass dining chandelier and stylish clear glass kitchen chandelier. Everyone loves the lighted bathroom wall mirror - complete with dimmer and defogger. If you are looking for a “destination resort” lifestyle The Regents La Jolla complex will NOT disappoint. There are so many practical and fun amenities that make life here easy - Work from home? The business center with multiple computer stations, office grade copier (credit card use) is outstanding. The Concierge reception desk is open 10-5, fabulous security, two lap pools and spas,State of the art gym, Game room/Bar with flat screen TV & pool table. Private Theater Room (Group Movies on Sundays) and an additional gathering room with piano and fireplace available to reserve for private parties. Other conveniences include multiple guest parking spaces, community Amazon lockers, Door Dash Drop and multiple community elevators for easy move in/out. You’ll love living here!
Listing Agent
Swell Property Brokerage Email: shannon@sandiegocoastalhomes.com License #01213577 Listed on: 04/26/2025
Property Details
Home Type
- Condominium
Est. Annual Taxes
- $4,693
Year Built
- Built in 2000 | Remodeled
Lot Details
- End Unit
- Two or More Common Walls
HOA Fees
- $699 Monthly HOA Fees
Parking
- Subterranean Parking
- Parking Available
- Parking Lot
- Controlled Entrance
- Community Parking Structure
Property Views
- City Lights
- Neighborhood
Home Design
- Entry on the 2nd floor
Interior Spaces
- 764 Sq Ft Home
- 1-Story Property
- Open Floorplan
- Ceiling Fan
- Recessed Lighting
- Double Pane Windows
- Sliding Doors
- Panel Doors
- Entryway
- Family Room Off Kitchen
- Storage
- Pest Guard System
Kitchen
- Updated Kitchen
- Open to Family Room
- Electric Oven
- Built-In Range
- Microwave
- Dishwasher
- Granite Countertops
- Disposal
Flooring
- Carpet
- Stone
Bedrooms and Bathrooms
- 1 Primary Bedroom on Main
- Walk-In Closet
- 1 Full Bathroom
Laundry
- Laundry Room
- Stacked Washer and Dryer
Accessible Home Design
- No Interior Steps
- Accessible Parking
Pool
- Lap Pool
- In Ground Pool
- Exercise
- Heated Spa
- In Ground Spa
- Fence Around Pool
Outdoor Features
- Balcony
- Covered Patio or Porch
- Exterior Lighting
Additional Features
- Suburban Location
- Forced Air Heating and Cooling System
Listing and Financial Details
- Tax Tract Number 18325
- Assessor Parcel Number 3451614101
- Seller Considering Concessions
Community Details
Overview
- Master Insurance
- 574 Units
- Regents Association, Phone Number (858) 622-7869
- Maintained Community
Amenities
- Community Barbecue Grill
- Trash Chute
- Clubhouse
- Billiard Room
- Meeting Room
- Recreation Room
Recreation
- Fitness Center
- Community Pool
- Community Spa
Pet Policy
- Pets Allowed with Restrictions
Security
- Resident Manager or Management On Site
- Card or Code Access
- Gated Community
- Carbon Monoxide Detectors
- Fire and Smoke Detector
- Fire Sprinkler System
Map
Home Values in the Area
Average Home Value in this Area
Tax History
| Year | Tax Paid | Tax Assessment Tax Assessment Total Assessment is a certain percentage of the fair market value that is determined by local assessors to be the total taxable value of land and additions on the property. | Land | Improvement |
|---|---|---|---|---|
| 2025 | $4,693 | $386,385 | $269,156 | $117,229 |
| 2024 | $4,693 | $378,810 | $263,879 | $114,931 |
| 2023 | $4,589 | $371,383 | $258,705 | $112,678 |
| 2022 | $4,467 | $364,102 | $253,633 | $110,469 |
| 2021 | $4,436 | $356,963 | $248,660 | $108,303 |
| 2020 | $4,383 | $353,304 | $246,111 | $107,193 |
| 2019 | $4,305 | $346,378 | $241,286 | $105,092 |
| 2018 | $4,026 | $339,587 | $236,555 | $103,032 |
| 2017 | $3,930 | $332,929 | $231,917 | $101,012 |
| 2016 | $3,867 | $326,402 | $227,370 | $99,032 |
| 2015 | $3,828 | $323,000 | $225,000 | $98,000 |
| 2014 | $3,159 | $265,000 | $185,000 | $80,000 |
Property History
| Date | Event | Price | List to Sale | Price per Sq Ft |
|---|---|---|---|---|
| 11/06/2025 11/06/25 | Price Changed | $629,000 | -1.6% | $823 / Sq Ft |
| 08/23/2025 08/23/25 | Price Changed | $639,000 | -1.2% | $836 / Sq Ft |
| 06/07/2025 06/07/25 | Price Changed | $647,000 | -0.3% | $847 / Sq Ft |
| 04/26/2025 04/26/25 | For Sale | $649,000 | -- | $849 / Sq Ft |
Purchase History
| Date | Type | Sale Price | Title Company |
|---|---|---|---|
| Grant Deed | $321,500 | Corinthian Title | |
| Interfamily Deed Transfer | -- | None Available | |
| Grant Deed | $385,000 | Chicago Title Co |
Mortgage History
| Date | Status | Loan Amount | Loan Type |
|---|---|---|---|
| Previous Owner | $288,742 | New Conventional |
Source: California Regional Multiple Listing Service (CRMLS)
MLS Number: NDP2504077
APN: 345-161-41-14
- 9263 Regents Rd Unit B208
- 9253 Regents Rd Unit A107
- 4165 Executive Dr Unit F107
- 9237 Regents Rd Unit K101
- 4020 La Jolla Village Dr
- 4094 Mahaila Ave Unit B
- 3946 La Jolla Village Dr
- 4064 Crystal Dawn Ln Unit 206
- 4064 Crystal Dawn Ln Unit 105
- 4044 Crystal Dawn Ln Unit 203
- 3969 Mahaila Ave Unit 104
- 4018 Nobel Dr Unit 204
- 4018 Nobel Dr Unit 201
- 4018 Nobel Dr Unit 301
- 4012 Nobel Dr Unit 103
- 3890 Nobel Dr Unit 1203
- 3890 Nobel Dr Unit 1104
- 3890 Nobel Dr Unit 1604
- 3890 Nobel Dr Unit 1505
- 3890 Nobel Dr Unit 1404
- 9293 Regents Rd
- 9263 Regents Rd Unit ID1280681P
- 9263 Regents Rd Unit ID1280683P
- 9253 Regents Rd
- 4200 Brooke Ct
- 8720 Costa Verde Blvd
- 8875 Costa Verde Blvd Unit ID1343874P
- 8875 Costa Verde Blvd Unit ID1343875P
- 8775 Costa Verde Blvd
- 8775 Costa Verde Blvd Unit ID1280678P
- 4028 Mahaila Ave Unit C
- 8868 Regents Rd Unit 103
- 3950 Mahaila Ave
- 9545-9705 Genesee Ave
- 3535 Lebon Dr
- 3927 Nobel Dr Unit 34
- 3927 Nobel Dr Unit 70
- 9524 Easter Way
- 3890 Nobel Dr Unit 503
- 3965 Nobel Dr Unit 234
