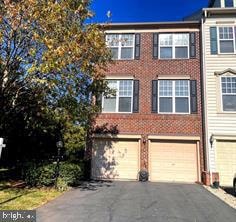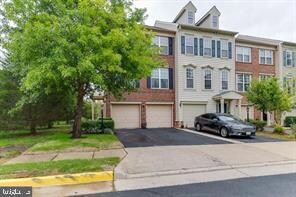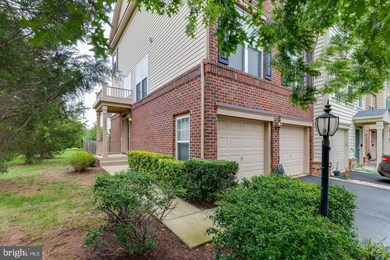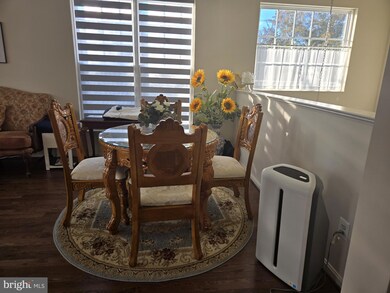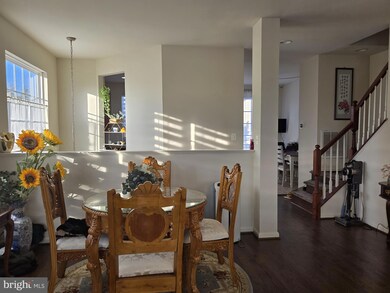
9254 Cascade Falls Dr Bristow, VA 20136
Linton Hall NeighborhoodHighlights
- Colonial Architecture
- 1 Fireplace
- Forced Air Heating and Cooling System
- Victory Elementary School Rated A-
- 2 Car Attached Garage
- Ceiling Fan
About This Home
As of February 2025*** AGENT DO NOT SHOW MONDAY THE 20TH THROUGH SATURDAY 2 5TH. ANY QUESTIONS, CONTACT TO LISTING AGENT PLEASE***
Gorgeous brick veneer & SPACIOUS 2 CAR GARAGE!! "End-unit Townhouse" in sought-after Pembrooke/Victory Lakes neighborhood. This home was meticulously maintained by the homeowner. Beautiful new LVP Floors throughout the entire house on all 3 levels. Corian counters and upgraded cabinets in the kitchen. Newer gas range/oven and microwave. The main level has a well-lit expansive living room with an open floor concept. Beautifully painted in neutral tones for a warm feeling. New carefree capping around the window frames. Bright and well-kept, you will love this spacious home!! THANK YOU FOR WAITING ***
Last Agent to Sell the Property
Spring Hill Real Estate, LLC. License #0225157963 Listed on: 01/09/2025

Townhouse Details
Home Type
- Townhome
Est. Annual Taxes
- $4,842
Year Built
- Built in 2004
Lot Details
- 2,665 Sq Ft Lot
- Wood Fence
- Back Yard Fenced
HOA Fees
- $120 Monthly HOA Fees
Parking
- 2 Car Attached Garage
- Front Facing Garage
- Garage Door Opener
Home Design
- Colonial Architecture
- Block Foundation
- Aluminum Siding
Interior Spaces
- Property has 3 Levels
- Ceiling Fan
- 1 Fireplace
Kitchen
- Gas Oven or Range
- Stove
- Built-In Microwave
- Dishwasher
- Disposal
Bedrooms and Bathrooms
- 3 Bedrooms
Laundry
- Dryer
- Washer
Basement
- Basement Fills Entire Space Under The House
- Natural lighting in basement
Utilities
- Forced Air Heating and Cooling System
- Vented Exhaust Fan
- 110 Volts
- Electric Water Heater
- Phone Available
Listing and Financial Details
- Assessor Parcel Number 7596-10-5184
Community Details
Overview
- Pembrooke Subdivision
Pet Policy
- Dogs and Cats Allowed
Ownership History
Purchase Details
Home Financials for this Owner
Home Financials are based on the most recent Mortgage that was taken out on this home.Purchase Details
Home Financials for this Owner
Home Financials are based on the most recent Mortgage that was taken out on this home.Purchase Details
Home Financials for this Owner
Home Financials are based on the most recent Mortgage that was taken out on this home.Purchase Details
Similar Homes in the area
Home Values in the Area
Average Home Value in this Area
Purchase History
| Date | Type | Sale Price | Title Company |
|---|---|---|---|
| Deed | $585,000 | First American Title Insurance | |
| Deed | $495,000 | Evergreen Title | |
| Deed | $349,470 | -- | |
| Deed | $349,470 | -- | |
| Deed | $4,365,000 | -- |
Mortgage History
| Date | Status | Loan Amount | Loan Type |
|---|---|---|---|
| Open | $555,750 | New Conventional | |
| Previous Owner | $115,000 | New Conventional | |
| Previous Owner | $306,210 | Stand Alone Refi Refinance Of Original Loan | |
| Previous Owner | $338,200 | New Conventional | |
| Previous Owner | $279,576 | New Conventional |
Property History
| Date | Event | Price | Change | Sq Ft Price |
|---|---|---|---|---|
| 02/25/2025 02/25/25 | Sold | $585,000 | -0.7% | $244 / Sq Ft |
| 01/25/2025 01/25/25 | Pending | -- | -- | -- |
| 01/09/2025 01/09/25 | For Sale | $589,000 | +19.0% | $245 / Sq Ft |
| 02/22/2023 02/22/23 | Sold | $495,000 | 0.0% | $255 / Sq Ft |
| 01/10/2023 01/10/23 | Price Changed | $495,000 | -4.8% | $255 / Sq Ft |
| 11/28/2022 11/28/22 | Price Changed | $520,000 | -2.8% | $268 / Sq Ft |
| 11/14/2022 11/14/22 | Price Changed | $535,000 | -1.8% | $275 / Sq Ft |
| 10/26/2022 10/26/22 | Price Changed | $545,000 | -2.0% | $281 / Sq Ft |
| 10/18/2022 10/18/22 | Price Changed | $556,000 | -1.6% | $286 / Sq Ft |
| 10/01/2022 10/01/22 | For Sale | $565,000 | -- | $291 / Sq Ft |
Tax History Compared to Growth
Tax History
| Year | Tax Paid | Tax Assessment Tax Assessment Total Assessment is a certain percentage of the fair market value that is determined by local assessors to be the total taxable value of land and additions on the property. | Land | Improvement |
|---|---|---|---|---|
| 2024 | $4,739 | $476,500 | $130,100 | $346,400 |
| 2023 | $4,603 | $442,400 | $100,200 | $342,200 |
| 2022 | $4,764 | $421,500 | $98,200 | $323,300 |
| 2021 | $4,562 | $373,200 | $89,300 | $283,900 |
| 2020 | $5,416 | $349,400 | $89,300 | $260,100 |
| 2019 | $5,241 | $338,100 | $86,200 | $251,900 |
| 2018 | $3,841 | $318,100 | $86,200 | $231,900 |
| 2017 | $3,918 | $317,000 | $86,200 | $230,800 |
| 2016 | $3,825 | $312,300 | $70,300 | $242,000 |
| 2015 | $3,630 | $310,500 | $69,600 | $240,900 |
| 2014 | $3,630 | $289,700 | $65,200 | $224,500 |
Agents Affiliated with this Home
-
K
Seller's Agent in 2025
Kil Lee
Spring Hill Real Estate, LLC.
-
B
Buyer's Agent in 2025
Bily Medrano
Spring Hill Real Estate, LLC.
-
A
Seller's Agent in 2023
Aisha Zeigler
Century 21 New Millennium
Map
Source: Bright MLS
MLS Number: VAPW2085022
APN: 7596-10-5184
- 12205 Desoto Falls Ct
- 12253 Tulane Falls Dr
- 8899 Tenbury Ct
- 9016 Brewer Creek Place
- 9078 Brewer Creek Place
- 11972 Tygart Lake Dr
- 8637 Huddersfield Way
- 8778 Grantham Ct
- 12013 Kemps Landing Cir
- 11817 Medway Church Loop
- 12649 Victory Lakes Loop
- 9303 Angel Falls St
- 8733 Farnham Way
- 8954 Hanson Grove Ct
- 8715 Chorley Way
- 8650 Trenton Chapel Way
- 9318 Crestview Ridge Dr
- 9326 Crestview Ridge Dr
- 7953 Sequoia Park Way
- 246 Crestview Ridge Dr
