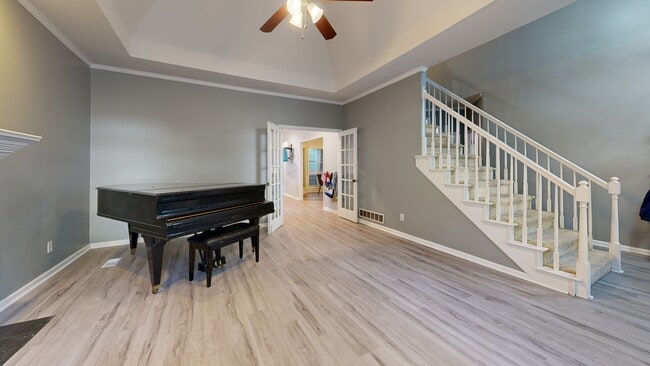Spacious 5-bedroom, 3.5-bath home situated on a half-acre lot with a finished basement. This home offers plenty of room for family and entertaining, featuring an open floor plan with multiple living areas and ample storage. The primary suite is on the main level while additional bedrooms upstairs and the basement offers flexibility for family, guests, or office space. Let's not forget it has a 4 car garage! The finished basement adds even more living space, perfect for a recreation room, home gym, or media area. Outside, enjoy the expansive yard-ideal for gatherings, play, or simply relaxing outdoors. This home combines space, comfort, and versatility in a desirable setting. and it's located just minutes from Arbor Place Mall, restaurants, I-20, and more! Located in the desirable Saddlebrook Subdivision, residents enjoy fantastic community amenities, including a pool, tennis and pickleball courts, and a welcoming neighborhood atmosphere. Don't miss this incredible opportunity-schedule your tour today!







