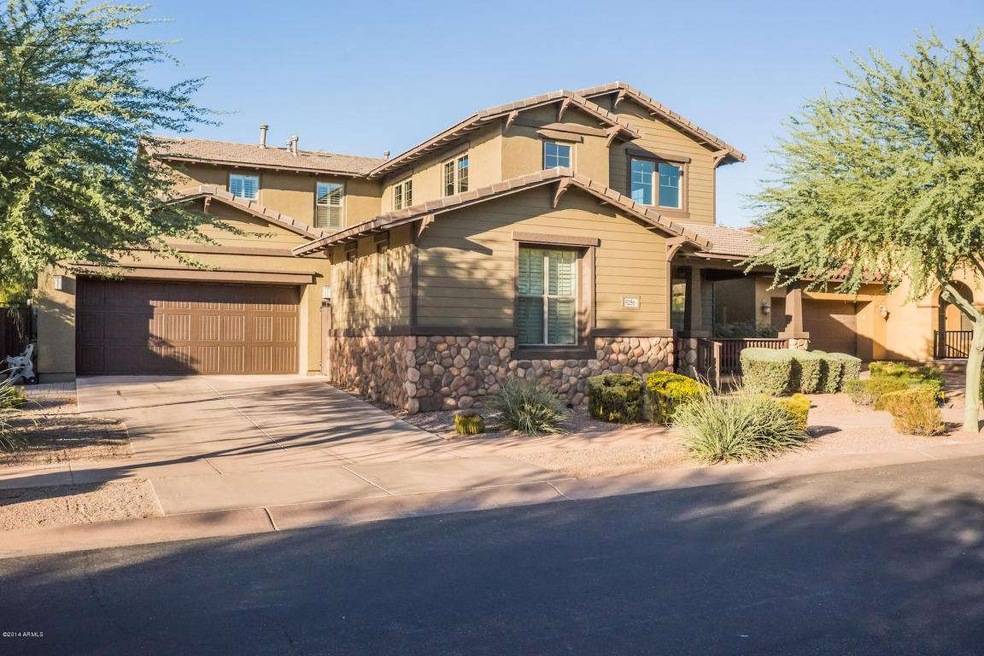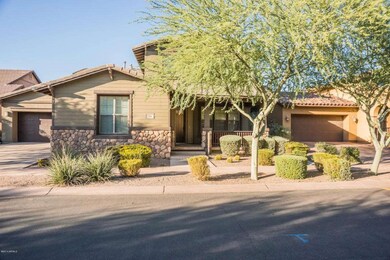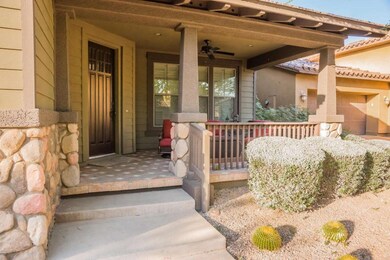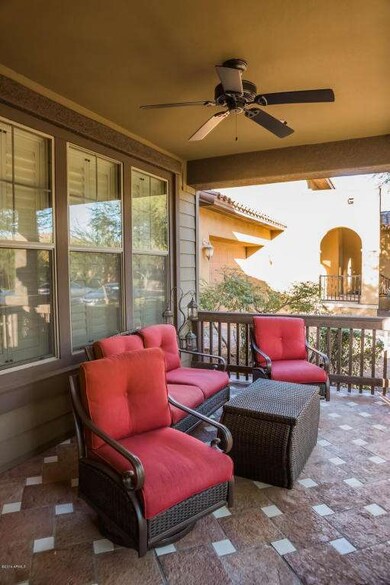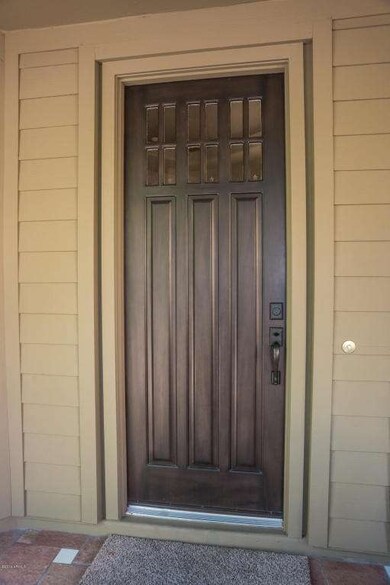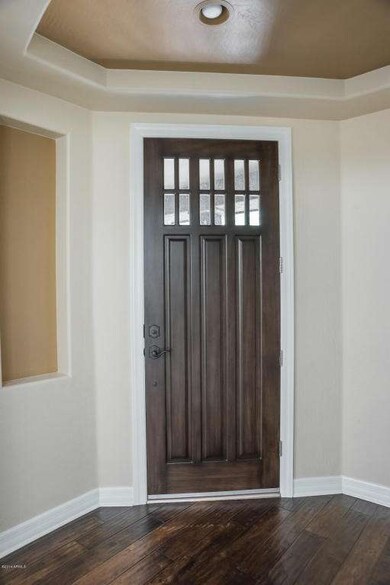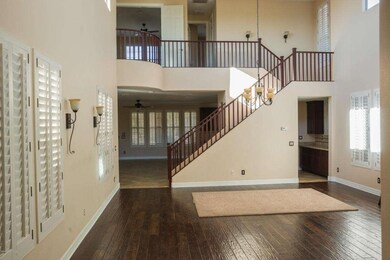
9256 E Via de Vaquero Dr Scottsdale, AZ 85255
DC Ranch NeighborhoodHighlights
- Fitness Center
- Play Pool
- Mountain View
- Copper Ridge School Rated A
- Gated Community
- Clubhouse
About This Home
As of January 2021PRICED TO SELL!!! Over $300k in upgrades spent since purchase (Please see Documents tab for that list of Upgrades). Only available to market due to seller's relocation for work. Timeless finishes of wood plank flooring, classic white crown molding trim/ floor boards & wainscotting, granite counters, stainless steel appliances including hooded gas range, and livable floor plan featuring formal great room, open kitchen/ family rm, main floor master, & additional bedrooms on second level. One of the best backyards - paver patio and decking with outdoor fireplace, sparkling pool, built-in BBQ, high quality synthetic grass, & gorgeous resort-style landscaping. A true oasis to be enjoyed year round. Plus an interior courtyard ripe with potential. This house is move-in ready!
Home Details
Home Type
- Single Family
Est. Annual Taxes
- $4,015
Year Built
- Built in 2006
Lot Details
- 8,613 Sq Ft Lot
- Private Streets
- Desert faces the front and back of the property
- Block Wall Fence
- Artificial Turf
- Front and Back Yard Sprinklers
- Sprinklers on Timer
- Private Yard
HOA Fees
- $145 Monthly HOA Fees
Parking
- 2 Car Direct Access Garage
- Tandem Parking
- Garage Door Opener
Home Design
- Spanish Architecture
- Wood Frame Construction
- Tile Roof
- Stucco
Interior Spaces
- 3,951 Sq Ft Home
- 2-Story Property
- Ceiling height of 9 feet or more
- Ceiling Fan
- Gas Fireplace
- Family Room with Fireplace
- 2 Fireplaces
- Mountain Views
Kitchen
- Breakfast Bar
- Kitchen Island
Bedrooms and Bathrooms
- 5 Bedrooms
- Primary Bedroom on Main
- Primary Bathroom is a Full Bathroom
- 4 Bathrooms
- Dual Vanity Sinks in Primary Bathroom
- Bathtub With Separate Shower Stall
Home Security
- Security System Owned
- Fire Sprinkler System
Outdoor Features
- Play Pool
- Covered patio or porch
- Outdoor Fireplace
- Fire Pit
Schools
- Copper Ridge Elementary School
- Chaparral High School
Utilities
- Refrigerated Cooling System
- Zoned Heating
- Heating System Uses Natural Gas
- Water Softener
- High Speed Internet
- Cable TV Available
Listing and Financial Details
- Tax Lot 90
- Assessor Parcel Number 217-71-829
Community Details
Overview
- Association fees include ground maintenance, street maintenance
- Ranch Offices Association, Phone Number (480) 513-1500
- Built by Engle
- Dc Ranch Subdivision, 3437 Craftman Floorplan
Amenities
- Clubhouse
- Recreation Room
Recreation
- Tennis Courts
- Community Playground
- Fitness Center
- Heated Community Pool
- Community Spa
- Bike Trail
Security
- Security Guard
- Gated Community
Ownership History
Purchase Details
Home Financials for this Owner
Home Financials are based on the most recent Mortgage that was taken out on this home.Purchase Details
Home Financials for this Owner
Home Financials are based on the most recent Mortgage that was taken out on this home.Purchase Details
Home Financials for this Owner
Home Financials are based on the most recent Mortgage that was taken out on this home.Purchase Details
Home Financials for this Owner
Home Financials are based on the most recent Mortgage that was taken out on this home.Purchase Details
Home Financials for this Owner
Home Financials are based on the most recent Mortgage that was taken out on this home.Purchase Details
Home Financials for this Owner
Home Financials are based on the most recent Mortgage that was taken out on this home.Purchase Details
Home Financials for this Owner
Home Financials are based on the most recent Mortgage that was taken out on this home.Similar Homes in Scottsdale, AZ
Home Values in the Area
Average Home Value in this Area
Purchase History
| Date | Type | Sale Price | Title Company |
|---|---|---|---|
| Warranty Deed | $1,137,500 | Arizona Premier Title | |
| Warranty Deed | $845,000 | Driggs Title Agency Inc | |
| Warranty Deed | $700,000 | Chicago Title Agency Inc | |
| Interfamily Deed Transfer | -- | Fidelity Natl Title Ins Co | |
| Cash Sale Deed | $540,000 | Fidelity Natl Title Ins Co | |
| Interfamily Deed Transfer | -- | Security Title Agency Inc | |
| Warranty Deed | $850,403 | Universal Land Title Agency |
Mortgage History
| Date | Status | Loan Amount | Loan Type |
|---|---|---|---|
| Open | $637,500 | New Conventional | |
| Previous Owner | $718,250 | New Conventional | |
| Previous Owner | $560,000 | New Conventional | |
| Previous Owner | $411,000 | New Conventional | |
| Previous Owner | $417,000 | New Conventional | |
| Previous Owner | $417,000 | New Conventional | |
| Previous Owner | $307,500 | Credit Line Revolving | |
| Previous Owner | $795,000 | New Conventional | |
| Previous Owner | $200,000 | Credit Line Revolving | |
| Previous Owner | $772,500 | New Conventional | |
| Previous Owner | $650,000 | New Conventional | |
| Closed | $115,362 | No Value Available |
Property History
| Date | Event | Price | Change | Sq Ft Price |
|---|---|---|---|---|
| 01/05/2021 01/05/21 | Sold | $1,137,500 | -3.2% | $288 / Sq Ft |
| 12/05/2020 12/05/20 | Pending | -- | -- | -- |
| 11/27/2020 11/27/20 | For Sale | $1,175,000 | +39.1% | $297 / Sq Ft |
| 01/15/2018 01/15/18 | Sold | $845,000 | -0.6% | $214 / Sq Ft |
| 12/07/2017 12/07/17 | For Sale | $849,900 | +21.4% | $215 / Sq Ft |
| 12/17/2014 12/17/14 | Sold | $700,000 | -6.5% | $177 / Sq Ft |
| 11/19/2014 11/19/14 | Pending | -- | -- | -- |
| 11/16/2014 11/16/14 | Price Changed | $749,000 | -6.3% | $190 / Sq Ft |
| 11/11/2014 11/11/14 | Price Changed | $799,000 | -3.6% | $202 / Sq Ft |
| 11/06/2014 11/06/14 | Price Changed | $829,000 | -3.5% | $210 / Sq Ft |
| 10/29/2014 10/29/14 | For Sale | $859,000 | -- | $217 / Sq Ft |
Tax History Compared to Growth
Tax History
| Year | Tax Paid | Tax Assessment Tax Assessment Total Assessment is a certain percentage of the fair market value that is determined by local assessors to be the total taxable value of land and additions on the property. | Land | Improvement |
|---|---|---|---|---|
| 2025 | $5,428 | $84,229 | -- | -- |
| 2024 | $5,285 | $80,218 | -- | -- |
| 2023 | $5,285 | $102,860 | $20,570 | $82,290 |
| 2022 | $4,988 | $78,610 | $15,720 | $62,890 |
| 2021 | $5,332 | $72,630 | $14,520 | $58,110 |
| 2020 | $5,282 | $69,800 | $13,960 | $55,840 |
| 2019 | $5,087 | $66,050 | $13,210 | $52,840 |
| 2018 | $4,918 | $66,150 | $13,230 | $52,920 |
| 2017 | $4,697 | $65,720 | $13,140 | $52,580 |
| 2016 | $4,598 | $64,520 | $12,900 | $51,620 |
| 2015 | $4,392 | $62,950 | $12,590 | $50,360 |
Agents Affiliated with this Home
-

Seller's Agent in 2021
Bob Dickinson
RETSY
(602) 527-8086
2 in this area
72 Total Sales
-
J
Seller Co-Listing Agent in 2021
Jenell Kapp
Realty One Group
1 in this area
14 Total Sales
-

Buyer's Agent in 2021
Michael Johnson
HomeSmart
(480) 229-0123
12 in this area
99 Total Sales
-

Seller's Agent in 2018
Chuck Kobasew
RE/MAX
(617) 599-9097
4 in this area
34 Total Sales
-
R
Buyer's Agent in 2018
Robert Dickinson
Nest Realty Phoenix
-

Seller's Agent in 2014
Chey Castro
eXp Realty
(602) 570-2516
13 in this area
59 Total Sales
Map
Source: Arizona Regional Multiple Listing Service (ARMLS)
MLS Number: 5192390
APN: 217-71-829
- 9238 E Via de Vaquero Dr
- 9285 E Canyon View
- 9236 E Canyon View Rd
- 9305 E Canyon View Rd
- 17728 N 92nd Place
- 9262 E Desert Park Dr
- 17725 N 93rd St
- 9249 E Desert Arroyos
- 18283 N 93rd St
- 17665 N 93rd Way
- 9433 E Trailside View
- 18558 N 92nd Place
- 18559 N 92nd Place
- 18577 N 92nd Place
- 17918 N 95th St
- 18653 N 93rd St
- 17727 N 95th Place
- 18515 N 94th St
- 18267 N 95th St
- 18500 N 95th St
