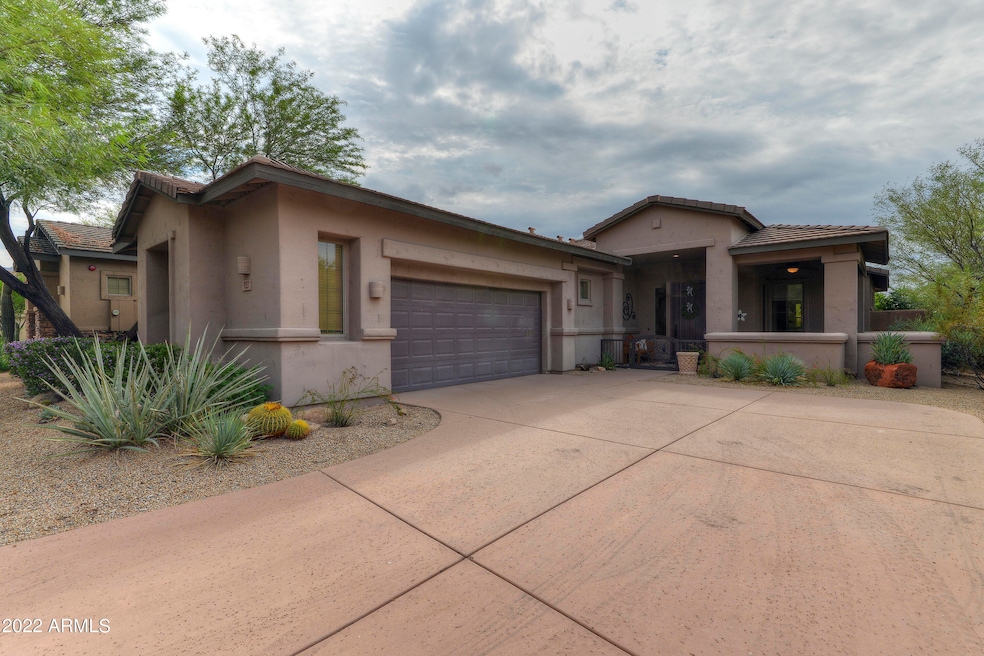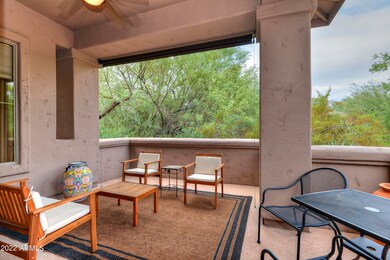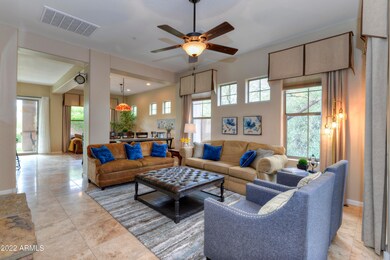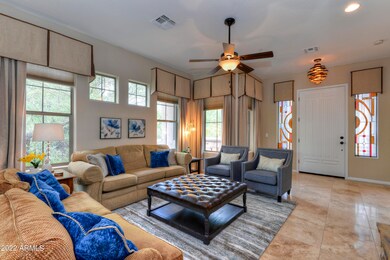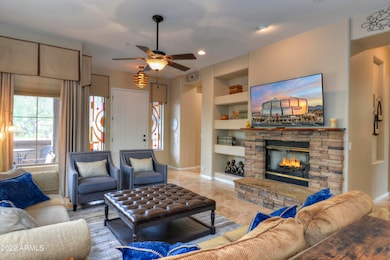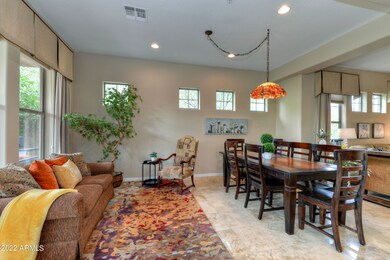9257 E Mohawk Ln Scottsdale, AZ 85255
DC Ranch NeighborhoodHighlights
- Concierge
- Golf Course Community
- Fitness Center
- Copper Ridge School Rated A
- Community Cabanas
- Mountain View
About This Home
RENTED - Until April 2026 NEW Kitchen-Granite Counters/2 tone Cabinets/2 Ovens-6 Burner Gas Viking-Microwave-S/S Appliances-Wine Fridge-2 Beverage Drawers. LOCATION! LOCATION! Min. to Waste Management Golf Open, Barrett Jackson Car Show, Arabian Horse Show, Scotts. Airpark-30 Min. Walk to Market Street (Starbucks, Safeway-Grocery Store, 7+Restaurants/Wine Bar & Shops)-5 Homes from Community Center (2 Pools-Heated, Fitness Center-Yoga, Tennis Couts, Pickleball, Basketball, Playground & 13 miles of Trails- 3 Bedroom, 2 Bathroom-Travertine Floors, Vintage Reclaimed Barnwood Flooring in All Bedrooms. Custom Window Coverings, Remodeled Bathrooms w/ Granite Counters. Private Lot w/Water Feature, Synthetic Grass, 2 Shaded/Covered Patios (Front & Backyard), McDowell Mountain Views
Home Details
Home Type
- Single Family
Year Built
- Built in 1998
Lot Details
- 6,995 Sq Ft Lot
- Cul-De-Sac
- Desert faces the front and back of the property
- Wrought Iron Fence
- Block Wall Fence
- Artificial Turf
- Corner Lot
- Front and Back Yard Sprinklers
- Sprinklers on Timer
Parking
- 2.5 Car Direct Access Garage
- 2 Open Parking Spaces
- Garage ceiling height seven feet or more
Home Design
- Wood Frame Construction
- Tile Roof
- Stucco
Interior Spaces
- 1,960 Sq Ft Home
- 1-Story Property
- Furnished
- Ceiling Fan
- Gas Fireplace
- Solar Screens
- Living Room with Fireplace
- Mountain Views
Kitchen
- Breakfast Bar
- Gas Cooktop
- Built-In Microwave
- Kitchen Island
- Granite Countertops
Flooring
- Wood
- Stone
Bedrooms and Bathrooms
- 3 Bedrooms
- Primary Bathroom is a Full Bathroom
- 2 Bathrooms
- Double Vanity
- Bathtub With Separate Shower Stall
Laundry
- Laundry in unit
- Dryer
- Washer
Outdoor Features
- Covered Patio or Porch
- Built-In Barbecue
Schools
- Copper Ridge Elementary School
- Copper Ridge Middle School
- Chaparral High School
Utilities
- Cooling Available
- Heating unit installed on the ceiling
- Heating System Uses Natural Gas
- High Speed Internet
- Cable TV Available
Listing and Financial Details
- Rent includes utility caps apply, repairs, maid service, linen, gardening service, dishes, cable TV
- 6-Month Minimum Lease Term
- Tax Lot 15
- Assessor Parcel Number 217-62-141
Community Details
Overview
- Property has a Home Owners Association
- Ranch Association, Phone Number (480) 513-1500
- Built by DC Ranch
- DC Ranch Subdivision
Amenities
- Concierge
- Clubhouse
- Theater or Screening Room
- Recreation Room
Recreation
- Golf Course Community
- Tennis Courts
- Pickleball Courts
- Fitness Center
- Community Cabanas
- Heated Community Pool
- Lap or Exercise Community Pool
- Community Spa
- Children's Pool
- Bike Trail
Map
Property History
| Date | Event | Price | List to Sale | Price per Sq Ft |
|---|---|---|---|---|
| 04/02/2025 04/02/25 | Price Changed | $8,000 | -5.9% | $4 / Sq Ft |
| 03/04/2025 03/04/25 | Price Changed | $8,500 | +6.3% | $4 / Sq Ft |
| 01/08/2025 01/08/25 | Price Changed | $8,000 | +6.7% | $4 / Sq Ft |
| 12/28/2023 12/28/23 | For Rent | $7,500 | 0.0% | -- |
| 09/29/2023 09/29/23 | Off Market | $7,500 | -- | -- |
| 09/22/2022 09/22/22 | Price Changed | $7,500 | -21.1% | $4 / Sq Ft |
| 09/15/2022 09/15/22 | For Rent | $9,500 | -- | -- |
Source: Arizona Regional Multiple Listing Service (ARMLS)
MLS Number: 6464288
APN: 217-62-141
- 20801 N 90th Place Unit 156
- 20801 N 90th Place Unit 121
- 20801 N 90th Place Unit 272
- 20801 N 90th Place Unit 132
- 20801 N 90th Place Unit 253
- 9280 E Thompson Peak Pkwy Unit 25
- 8934 E Rusty Spur Place
- 20704 N 90th Place Unit 1065
- 20704 N 90th Place Unit 1015
- 19947 N 94th Way
- 8883 E Mountain Spring Rd
- 8845 E Sierra Pinta Dr
- 9002 E Havasupai Dr
- 8822 E Chino Dr
- 9290 E Thompson Peak Pkwy Unit 401
- 9290 E Thompson Peak Pkwy Unit 142
- 9290 E Thompson Peak Pkwy Unit 422
- 9290 E Thompson Peak Pkwy Unit 493
- 9290 E Thompson Peak Pkwy Unit 110
- 9290 E Thompson Peak Pkwy Unit 153
- 20801 N 90th Place Unit 170
- 20414 N 94th Way
- 20704 N 90th Place Unit 1001
- 20704 N 90th Place Unit 1004
- 20704 N 90th Place Unit 1085
- 20704 N 90th Place Unit 1078
- 8890 E Flathorn Dr
- 8882 E Flathorn Dr
- 9290 E Thompson Peak Pkwy Unit 469
- 9222 E Rimrock Dr
- 9270 E Thompson Peak Pkwy Unit 313
- 9270 E Thompson Peak Pkwy Unit 326
- 9270 E Thompson Peak Pkwy Unit 346
- 20750 N 87th St Unit 2115
- 20750 N 87th St Unit 1026
- 20750 N 87th St Unit 2140
- 20750 N 87th St Unit 1047
- 20750 N 87th St Unit 1065
- 20750 N 87th St Unit 2031
- 20750 N 87th St Unit 1049
