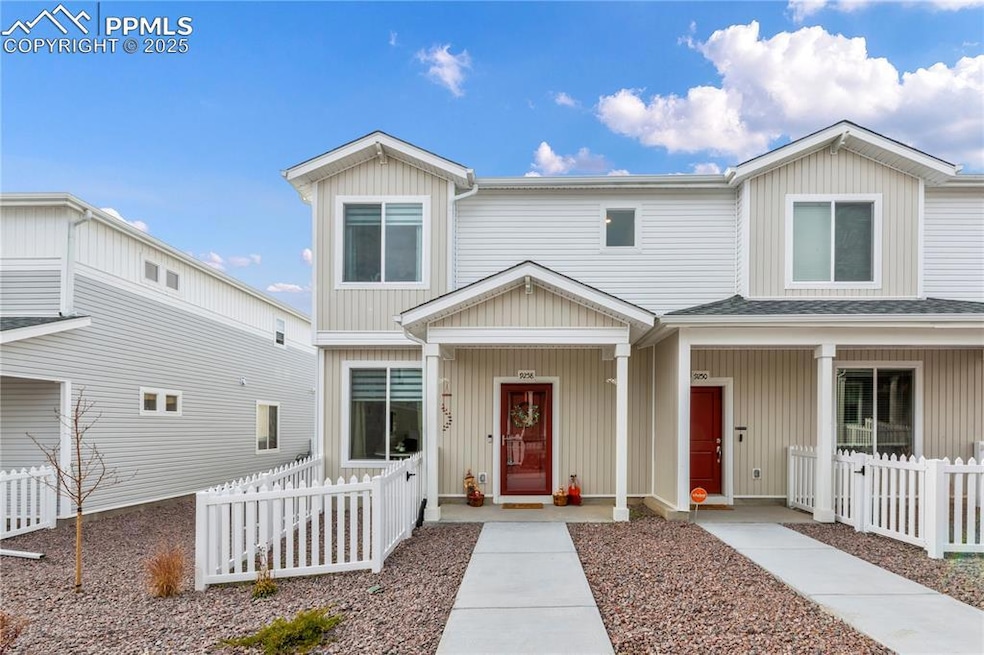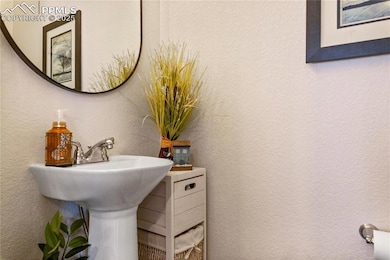
9258 Tungsten Heights Colorado Springs, CO 80927
Estimated payment $2,032/month
Highlights
- Very Popular Property
- Clubhouse
- Tennis Courts
- Fitness Center
- Community Pool
- 2 Car Attached Garage
About This Home
Welcome home to this beautifully maintained home that offers the perfect blend of comfort, convenience, and low-maintainance living. This home features a spacious feel in the main level with LUXURY VINY through out. The kitchen is designed for everyday living, featuring QUARTZ COUNTEROPS, kitchen pantry, CUSTOM BACKSPLASH, PENDANT LIGHTING, ALL KITCHEN APPLIANCES STAY, and spacious island that flows seamlessly into Dining and Living Area. Live with the comfort and privacy of the CUSTOM BLINDS throughout the home. Upstairs features UPGRADED CARPET AND 8LB PAD, feel the softness between your toes. Primary suite serves as a relaxing retreat, adjoint UPDATED bathroom and Walk In Closet. Secondary bedroom is spacious and adjoining full bath offers flexibility for quest or a home office. Laundry space conveniently located near bedrooms. 2 car garage great for storage and SHELVES already provided. Home is nestled in a cozy community within Banning Lewis Ranch. Easy home living to give you the time to live life and enjoy!!. Come and view this home NOT YOUR BUILDERS UPGRADES!
Listing Agent
Keller Williams Clients Choice Realty Brokerage Phone: 719-535-0355 Listed on: 11/10/2025

Open House Schedule
-
Saturday, November 29, 20251:00 to 3:00 pm11/29/2025 1:00:00 PM +00:0011/29/2025 3:00:00 PM +00:00Add to Calendar
Home Details
Home Type
- Single Family
Est. Annual Taxes
- $1,686
Year Built
- Built in 2024
Lot Details
- 2,505 Sq Ft Lot
- Fenced Front Yard
- Landscaped
- Level Lot
Parking
- 2 Car Attached Garage
- Garage Door Opener
- Driveway
Home Design
- Slab Foundation
- Shingle Roof
- Aluminum Siding
Interior Spaces
- 1,328 Sq Ft Home
- 2-Story Property
- Ceiling height of 9 feet or more
- Pendant Lighting
Kitchen
- Self-Cleaning Oven
- Range Hood
- Microwave
- Dishwasher
- Disposal
Flooring
- Carpet
- Tile
- Luxury Vinyl Tile
- Vinyl
Bedrooms and Bathrooms
- 2 Bedrooms
Laundry
- Laundry on upper level
- Dryer
- Washer
Additional Features
- Ramped or Level from Garage
- Forced Air Heating and Cooling System
Community Details
Overview
- Association fees include covenant enforcement, lawn, ground maintenance, management, snow removal, trash removal
- On-Site Maintenance
- Greenbelt
Amenities
- Clubhouse
- Recreation Room
Recreation
- Tennis Courts
- Community Playground
- Fitness Center
- Community Pool
Map
Home Values in the Area
Average Home Value in this Area
Tax History
| Year | Tax Paid | Tax Assessment Tax Assessment Total Assessment is a certain percentage of the fair market value that is determined by local assessors to be the total taxable value of land and additions on the property. | Land | Improvement |
|---|---|---|---|---|
| 2025 | $1,686 | $22,330 | -- | -- |
| 2024 | $1,077 | $5,110 | $5,110 | -- |
| 2023 | $1,077 | $12,770 | $12,770 | -- |
| 2022 | $72 | $600 | $600 | -- |
Property History
| Date | Event | Price | List to Sale | Price per Sq Ft |
|---|---|---|---|---|
| 11/10/2025 11/10/25 | For Sale | $359,000 | -- | $270 / Sq Ft |
About the Listing Agent
Marisol's Other Listings
Source: Pikes Peak REALTOR® Services
MLS Number: 4061339
APN: 53153-15-023
- Beacon Plan at Banning Lewis Ranch - Arrival
- Percheron Plan at Banning Lewis Ranch - Coach House
- Pathway Plan at Banning Lewis Ranch - Arrival
- Belgian Plan at Banning Lewis Ranch - Coach House
- Alpine Plan at Banning Lewis Ranch - Ascent
- Albright Plan at Banning Lewis Ranch - American Dream
- Waypoint Plan at Banning Lewis Ranch - Arrival
- Wonder Plan at Banning Lewis Ranch - Brio
- Plateau Plan at Banning Lewis Ranch - Ascent
- Triumph Plan at Banning Lewis Ranch - Brio
- Haflinger Plan at Banning Lewis Ranch - Coach House
- Friesian Plan at Banning Lewis Ranch - Coach House
- Esprit Plan at Banning Lewis Ranch - Brio
- Splendor Plan at Banning Lewis Ranch - Brio
- Rand Plan at Banning Lewis Ranch - American Dream
- Crest Plan at Banning Lewis Ranch - Ascent
- Neo Plan at Banning Lewis Ranch - Brio
- Clydesdale Plan at Banning Lewis Ranch - Coach House
- Muir Plan at Banning Lewis Ranch - American Dream
- Compass Plan at Banning Lewis Ranch - Arrival
- 9246 Henson Place
- 5692 Tramore Ct
- 5748 Thurless Ln
- 6149 Ashmore Ln
- 6027 Notch Top Way
- 6553 Shadow Star Dr
- 6765 Windbrook Ct
- 6081 Anders Ridge Ln
- 5011 Amazonite Dr
- 8203 Mahogany Wood Ct
- 8203 Mahogany Wood Ct Unit Basement
- 7785 Blue Vail Way
- 7554 Stetson Highlands Dr
- 4600 Gneiss Loop
- 6670 Big George Dr
- 7122 Golden Acacia Ln
- 5812 Brennan Ave
- 8073 Chardonnay Grove
- 6955 Stockwell Dr
- 9156 Percheron Pony Dr






