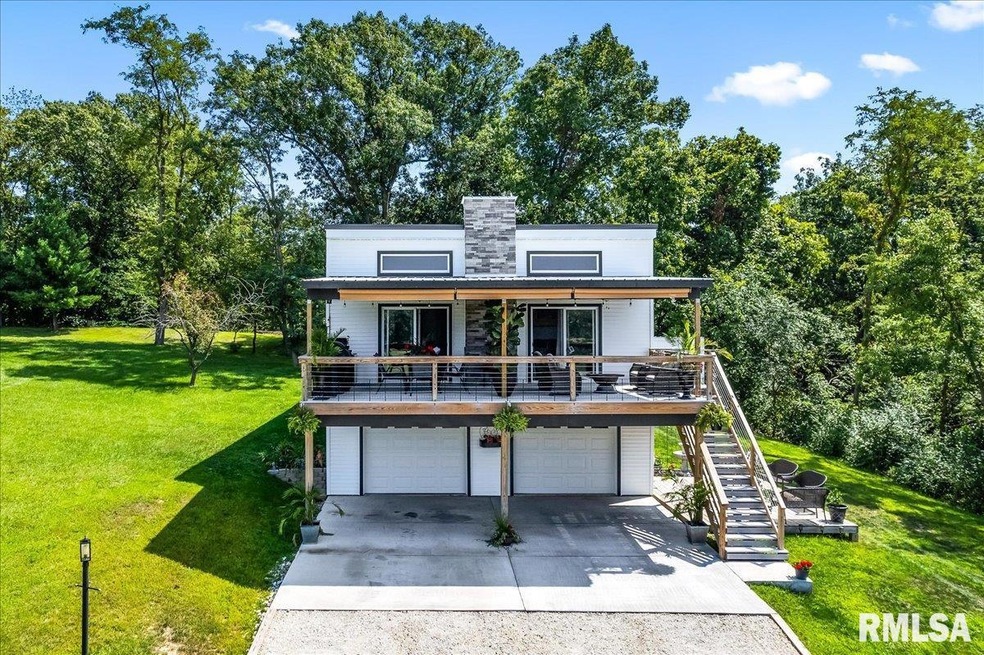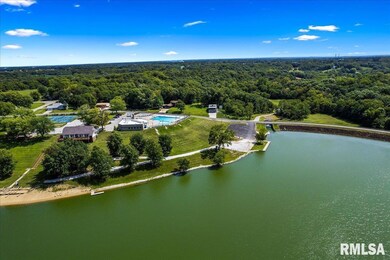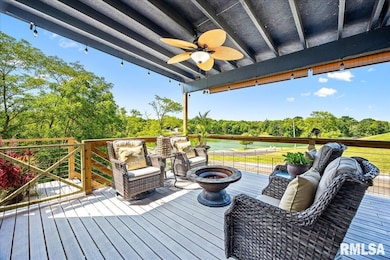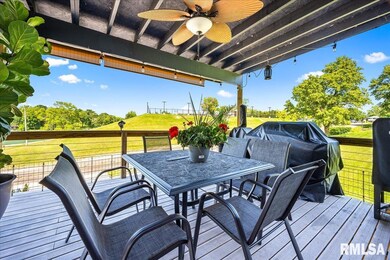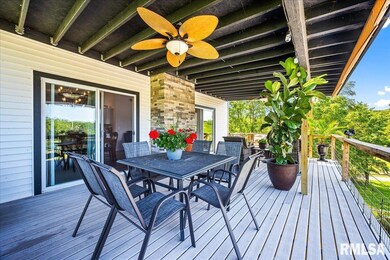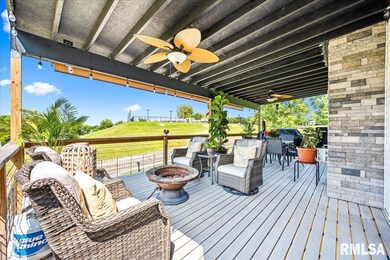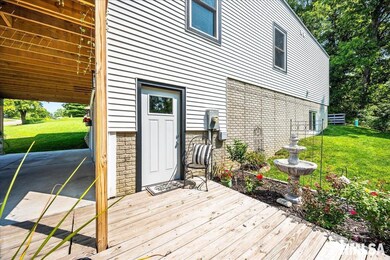
$279,900
- 4 Beds
- 3 Baths
- 2,742 Sq Ft
- 10426 W Sir Galahad Ct
- Mapleton, IL
Make an appointment to see this 4 bedroom, 3-bath home offering 2700+ finished sqft located in Lake Camelot. You're sure to enjoy the generous sizes of each room this property has to offer. The large primary bedroom has vaulted ceilings, a built-in entertainment cabinet, full bathroom, a dressing room area (8 x 9) with double closets. The kitchen is large enough that it could be in eat-in
Ryan Tucker Keller Williams Revolution
