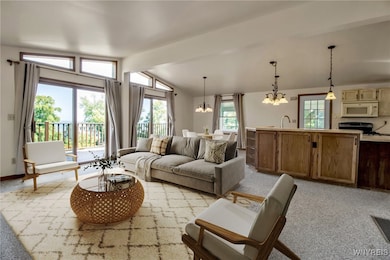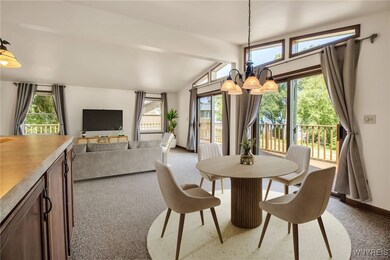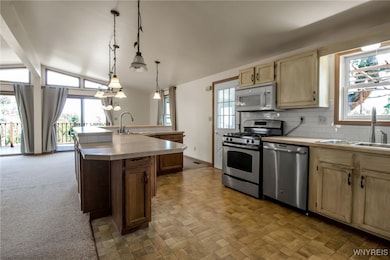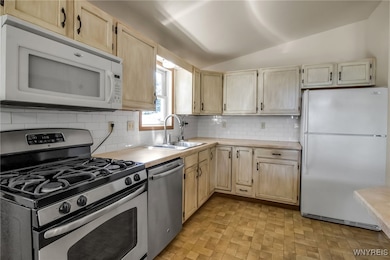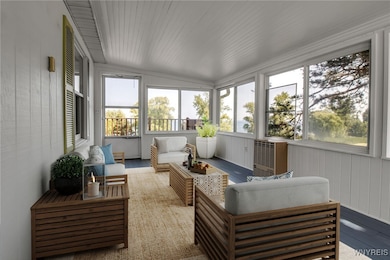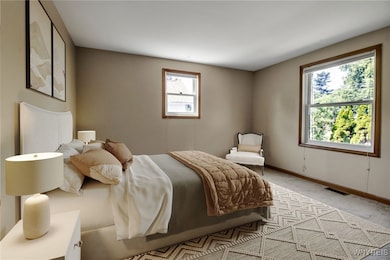926-18 Lakeside Bluff Waterport, NY 14571
Estimated payment $2,477/month
Highlights
- Docks
- Second Kitchen
- Secluded Lot
- Beach Access
- Deck
- Raised Ranch Architecture
About This Home
Scenic Year-Round Waterfront Home. Enjoy the peaceful beauty of Johnson Creek where it meets Lake Ontario in this versatile year-round home with stunning water views. Featuring 3 bedrooms and 2 full bathrooms, this property offers flexible living space ideal for multi-generational living, a vacation retreat, or a full-time residence.The first floor welcomes you with a spacious multi-purpose room, a bedroom, full bathroom, and a second kitchen—perfect for guests, in-laws, or rental possibilities. Upstairs, the main living area showcases an open-concept kitchen and great room, complete with sliding glass doors offering breathtaking views of both the creek and the lake. Step out onto the wrap-around deck or relax in the heated sun-room—ideal for enjoying all four seasons. Additional features include: Two-story barn with electric, offering potential for a studio, workshop, or storage space plus an attached greenhouse for year-round gardening. Whole-house generator hookup for peace of mind. Private stairs to your own dock on Johnson Creek where it enters into Lake Ontario – perfect for boating, fishing, and relaxing. This one-of-a-kind waterfront property offers endless opportunities for recreation, relaxation, and lakeside living.
Total Bldg Sq Ft is 160 ft. larger then the sq. ft. on the tax records because the enclosed porch had heat added to make it a year round living space. This was completed by the agents measurements. Original sq. ft. was 1608 and it was increased to 1768.
Listing Agent
Listing by Berkshire Hathaway Homeservices Zambito Realtors Brokerage Phone: 585-259-8973 License #10401376243 Listed on: 07/15/2025

Home Details
Home Type
- Single Family
Est. Annual Taxes
- $4,783
Year Built
- Built in 1993
Lot Details
- 0.37 Acre Lot
- Lot Dimensions are 117x133
- Secluded Lot
- Rectangular Lot
Parking
- 1 Car Attached Garage
- Carport
- Gravel Driveway
Home Design
- Raised Ranch Architecture
- Block Foundation
- Wood Siding
Interior Spaces
- 1,768 Sq Ft Home
- 2-Story Property
- Combination Dining and Living Room
- Bonus Room
- Workshop
- Sun or Florida Room
- Finished Basement
- Sump Pump
- Property Views
Kitchen
- Second Kitchen
- Breakfast Bar
- Electric Oven
- Electric Range
- Microwave
- Freezer
- Dishwasher
- Kitchen Island
Flooring
- Carpet
- Tile
Bedrooms and Bathrooms
- 3 Bedrooms | 1 Main Level Bedroom
- In-Law or Guest Suite
- 2 Full Bathrooms
Laundry
- Laundry Room
- Laundry on main level
- Dryer
- Washer
Outdoor Features
- Beach Access
- Property is near a lake
- Docks
- Access to a Dock
- Deck
Utilities
- Forced Air Heating and Cooling System
- Heating System Uses Propane
- Electric Water Heater
- Septic Tank
- High Speed Internet
Listing and Financial Details
- Tax Lot 45
- Assessor Parcel Number 342400-005-011-0001-045-000
Map
Home Values in the Area
Average Home Value in this Area
Tax History
| Year | Tax Paid | Tax Assessment Tax Assessment Total Assessment is a certain percentage of the fair market value that is determined by local assessors to be the total taxable value of land and additions on the property. | Land | Improvement |
|---|---|---|---|---|
| 2024 | $5,132 | $206,600 | $22,000 | $184,600 |
| 2023 | $5,435 | $206,600 | $22,000 | $184,600 |
| 2022 | $5,557 | $159,000 | $16,500 | $142,500 |
| 2021 | $5,536 | $159,000 | $16,500 | $142,500 |
| 2020 | $4,334 | $159,000 | $16,500 | $142,500 |
| 2019 | $4,091 | $159,000 | $16,500 | $142,500 |
| 2018 | $4,091 | $148,300 | $15,200 | $133,100 |
| 2017 | $4,056 | $148,300 | $15,200 | $133,100 |
| 2016 | $3,945 | $148,300 | $15,200 | $133,100 |
| 2015 | -- | $140,400 | $18,100 | $122,300 |
| 2014 | -- | $140,400 | $18,100 | $122,300 |
Property History
| Date | Event | Price | Change | Sq Ft Price |
|---|---|---|---|---|
| 09/03/2025 09/03/25 | Pending | -- | -- | -- |
| 07/15/2025 07/15/25 | For Sale | $390,000 | -- | $221 / Sq Ft |
Purchase History
| Date | Type | Sale Price | Title Company |
|---|---|---|---|
| Warranty Deed | $20,000 | None Available | |
| Interfamily Deed Transfer | -- | -- |
Mortgage History
| Date | Status | Loan Amount | Loan Type |
|---|---|---|---|
| Previous Owner | $25,000 | Unknown |
Source: Western New York Real Estate Information Services (WNYREIS)
MLS Number: B1622257
APN: 342400-005-011-0001-045-000
- 13202 Park Rd
- 911 Shoreham St
- 13289 Lakeview Dr
- 916 Sunset Beach Rd
- 913 Vinecliff St
- 13305 Lakeview Dr
- 13342 Winding Rd
- 12613 Green Acres Dr
- 0 Yates Carlton Rd Unit B1627812
- 0 Yates Carlton Rd Unit R1611498
- 12370 Lake Forest Dr Unit 42
- 0 Oak Orchard River Rd
- 14415 Oak Orchard On the Lake
- 9 Tannery St
- 1992 Center Rd
- 14112 Park Ave
- 14339 Roosevelt Hwy
- 14462 Lakeshore Rd
- 14466 Lakeshore Rd
- 2125 Oak Orchard River Rd

