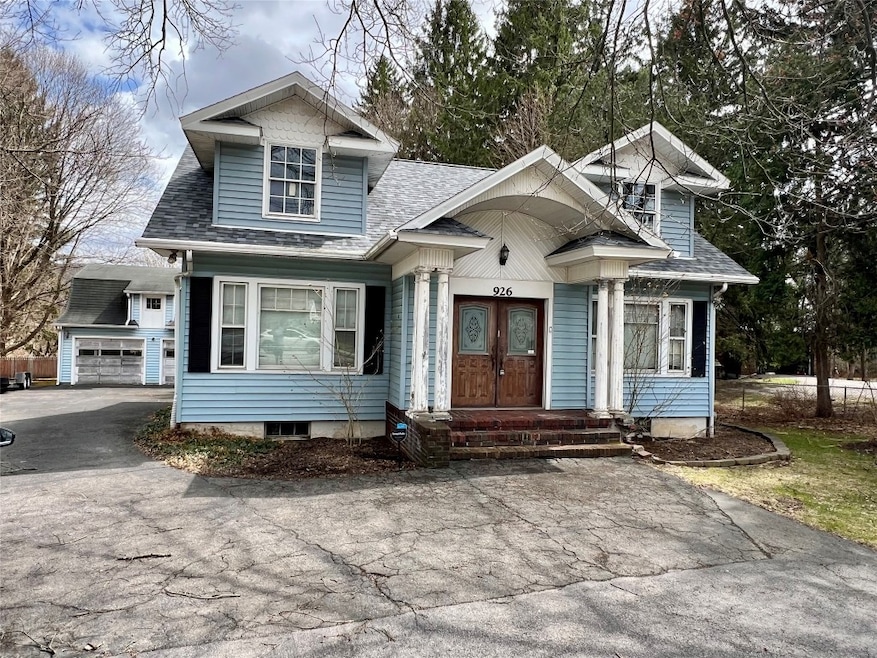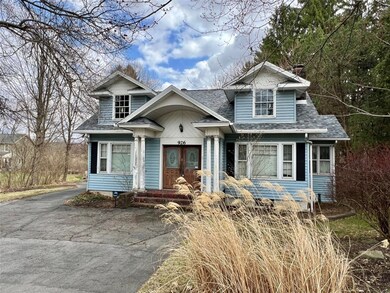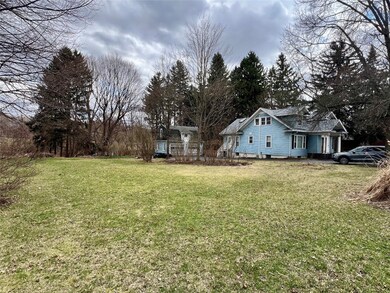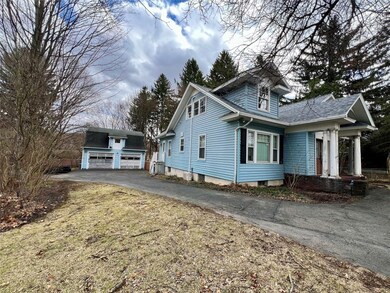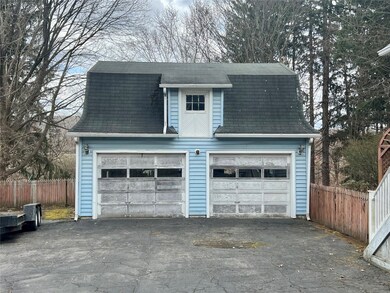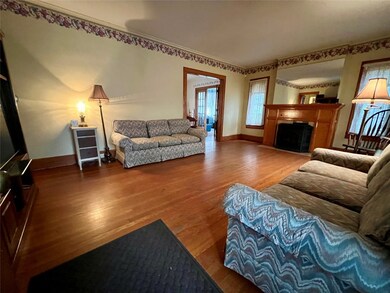926 & 928 Upper Front St Binghamton, NY 13905
Estimated payment $1,766/month
Total Views
41,551
5
Beds
3
Baths
2,438
Sq Ft
$90
Price per Sq Ft
Highlights
- Cape Cod Architecture
- Deck
- Fenced Yard
- Johnson City Primary School Rated A-
- Wood Flooring
- 2 Car Detached Garage
About This Home
Welcome to 926 & 928 Upper Front St. This large double lot is conventionally located close to SUNY Broome, bus lines, groceries, restaurants and highways. This home has 5 bedrooms, 3 baths, an office space, and bonus rooms in the basement along with a oversized 2 car/ 2 story garage. New roof put on in October of 2024. There is also a large back deck with access off of the dining room and kitchen. The home has Mitsubishi Cooling Units on the second floor. Put your finishing touches on this home to make it your own. Call your agent for showings today!
Home Details
Home Type
- Single Family
Est. Annual Taxes
- $7,351
Year Built
- Built in 1942
Lot Details
- Fenced Yard
- Landscaped
- Level Lot
Parking
- 2 Car Detached Garage
Home Design
- Cape Cod Architecture
- Vinyl Siding
Interior Spaces
- 2,438 Sq Ft Home
- Living Room with Fireplace
- Basement
Flooring
- Wood
- Carpet
Bedrooms and Bathrooms
- 5 Bedrooms
- 3 Full Bathrooms
Outdoor Features
- Deck
- Open Patio
Schools
- Port Dickinson Elementary School
Utilities
- Radiator
- Pellet Stove burns compressed wood to generate heat
- Baseboard Heating
- Hot Water Heating System
- Gas Water Heater
- Septic Tank
Map
Create a Home Valuation Report for This Property
The Home Valuation Report is an in-depth analysis detailing your home's value as well as a comparison with similar homes in the area
Home Values in the Area
Average Home Value in this Area
Property History
| Date | Event | Price | List to Sale | Price per Sq Ft |
|---|---|---|---|---|
| 05/09/2025 05/09/25 | Pending | -- | -- | -- |
| 04/04/2025 04/04/25 | For Sale | $219,900 | -- | $90 / Sq Ft |
Source: Greater Binghamton Association of REALTORS®
Source: Greater Binghamton Association of REALTORS®
MLS Number: 330581
Nearby Homes
- 568 & 570 Perry Rd
- 400 Upper Stella Ireland Rd
- 123 Ransom Rd
- 647 W Chenango Rd
- 2198 Airport Rd
- 115 Dorman Rd
- 268 Ransom Rd
- 437 Castle Creek Rd
- 134 Kolb Rd
- 352 Castle Creek Rd
- 420 Castle Creek Rd
- 311 Deyo Hill Rd
- 1124 Tamara Ln
- 33 E Maine Rd
- 16 Penna Rd
- 1303 Oakdale Rd
- 8 Eric Dr
- 18 Eric Dr
- 1111 Anna Maria Dr
- 1107 Anna Maria Dr
