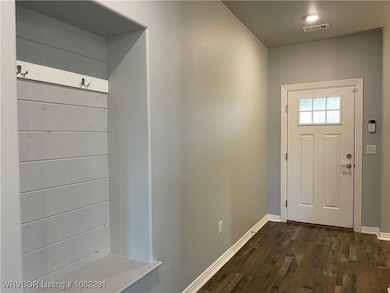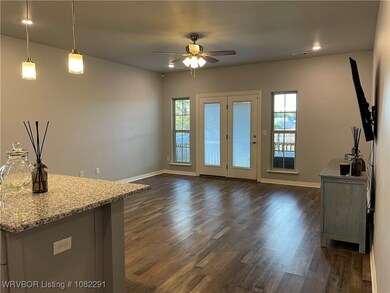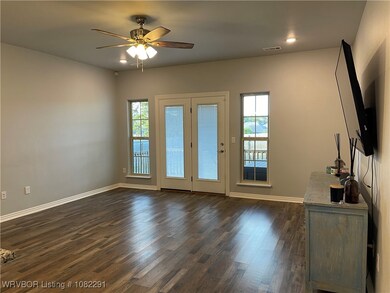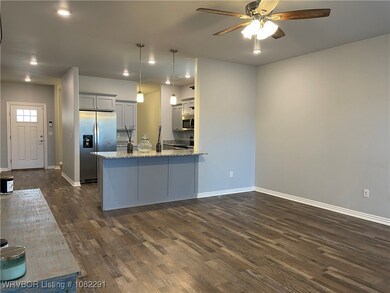Estimated payment $1,672/month
Highlights
- Traditional Architecture
- Granite Countertops
- Covered Patio or Porch
- Alma High School Rated 9+
- No HOA
- Attached Garage
About This Home
Almost new home in RD eligible area. Open floor plan with large living room separated from Kitchen by breakfast bar with granite countertop. Pantry, formal dining room. Nice entry with locker for purses, book bags, etc. Roomy master bedroom with his and hers walk in closets. Master bath includes a glass enclosed shower and whirlpool tub, water closet and double sinks. 50-gallon electric water heater, and separate storage area in roomy garage. New carpet in secondary bedrooms. Oversized 37/100-acre lot with privacy fenced backyard. Easy access to I-40 and I-49 and just a few blocks from Alma Grade school.
Listing Agent
Chuck Fawcett Realty Chaffee branch License #EB00036767 Listed on: 07/07/2025
Home Details
Home Type
- Single Family
Est. Annual Taxes
- $1,167
Year Built
- Built in 2021
Lot Details
- 0.37 Acre Lot
- Lot Dimensions are 96' x 189
- South Facing Home
- Privacy Fence
- Wood Fence
- Back Yard Fenced
- Level Lot
- Cleared Lot
Home Design
- Traditional Architecture
- Brick or Stone Mason
- Slab Foundation
- Shingle Roof
- Architectural Shingle Roof
- Vinyl Siding
Interior Spaces
- 1,705 Sq Ft Home
- 1-Story Property
- Built-In Features
- Ceiling Fan
- Double Pane Windows
- Vinyl Clad Windows
- Blinds
- Storage Room
- Washer and Electric Dryer Hookup
- Fire and Smoke Detector
Kitchen
- Range
- Built-In Microwave
- Plumbed For Ice Maker
- Dishwasher
- Granite Countertops
- Disposal
Flooring
- Carpet
- Ceramic Tile
- Vinyl
Bedrooms and Bathrooms
- 3 Bedrooms
- Walk-In Closet
- 2 Full Bathrooms
- Soaking Tub
Parking
- Attached Garage
- Garage Door Opener
- Driveway
Outdoor Features
- Covered Patio or Porch
Location
- Property is near schools
- City Lot
Schools
- Alma Elementary And Middle School
- Alma High School
Utilities
- Central Heating and Cooling System
- Electric Water Heater
- Phone Available
- Cable TV Available
Listing and Financial Details
- Exclusions: Ring dorr bell and cameras
- Tax Lot 6
- Assessor Parcel Number 710-01870-006
Community Details
Overview
- No Home Owners Association
- Collum Lane 3 Subdivision
- The community has rules related to covenants, conditions, and restrictions
Amenities
- Shops
Map
Home Values in the Area
Average Home Value in this Area
Tax History
| Year | Tax Paid | Tax Assessment Tax Assessment Total Assessment is a certain percentage of the fair market value that is determined by local assessors to be the total taxable value of land and additions on the property. | Land | Improvement |
|---|---|---|---|---|
| 2025 | $1,142 | $42,940 | $4,800 | $38,140 |
| 2024 | $1,167 | $42,940 | $4,800 | $38,140 |
| 2023 | $1,166 | $42,940 | $4,800 | $38,140 |
| 2022 | $1,140 | $28,480 | $4,800 | $23,680 |
| 2021 | $1,515 | $28,480 | $4,800 | $23,680 |
| 2020 | $128 | $2,400 | $2,400 | $0 |
Property History
| Date | Event | Price | List to Sale | Price per Sq Ft | Prior Sale |
|---|---|---|---|---|---|
| 09/29/2025 09/29/25 | Price Changed | $299,000 | -3.5% | $175 / Sq Ft | |
| 08/08/2025 08/08/25 | Price Changed | $310,000 | -3.1% | $182 / Sq Ft | |
| 07/07/2025 07/07/25 | For Sale | $320,000 | +48.8% | $188 / Sq Ft | |
| 04/09/2021 04/09/21 | Sold | $215,000 | 0.0% | $126 / Sq Ft | View Prior Sale |
| 03/10/2021 03/10/21 | Pending | -- | -- | -- | |
| 03/08/2021 03/08/21 | For Sale | $215,000 | -- | $126 / Sq Ft |
Purchase History
| Date | Type | Sale Price | Title Company |
|---|---|---|---|
| Quit Claim Deed | -- | None Listed On Document | |
| Warranty Deed | $215,000 | None Listed On Document |
Mortgage History
| Date | Status | Loan Amount | Loan Type |
|---|---|---|---|
| Previous Owner | $211,105 | FHA | |
| Previous Owner | $10,000 | New Conventional |
Source: Western River Valley Board of REALTORS®
MLS Number: 1082291
APN: 710-01870-006
- 815 Avondale Dr
- 423 Mildred Ct
- 426 Hoyt Ct
- . Ray Ln
- 736 Maple Shade Rd
- 1223 Springhills Dr
- 370 Meadors Dr
- 1332 Kingswood St
- Tbd Squires St
- 1505 Springdale Dr
- 109 Meadors Dr
- 1424 Northwoods Dr
- 723 Canterbury Dr
- 629 Canterbury Dr
- 434 U S 64
- 1330 Lakeview Estates Dr
- 2629 Whitney Ln
- TBD W Cherry St
- 3.42 Acres W Cherry St
- 1430 Lakeview Estates Dr
- 1230 Spring St Unit 1230 Spring St
- 919 Harris Dr
- 2021 Ingalls Ln
- 2020A Ingalls Ln
- 2108 Ingalls Ln
- 2124 Ingalls Ln
- 5601 Alma Hwy
- 1243 Charles Dr
- 2020 Baldwin St
- 2306 Jordan St
- 51 Cedar Creek Ct
- 407 Hemlock St
- 713 N 7th St
- 2117 Beacon Ridge Way
- 2231 Park Ave
- 5201 Spradling Ave
- 1813 Green Meadow Dr
- 3020 N 50th St
- 4301 Yorkshire Dr Unit 27
- 4301 Yorkshire Dr Unit 23







