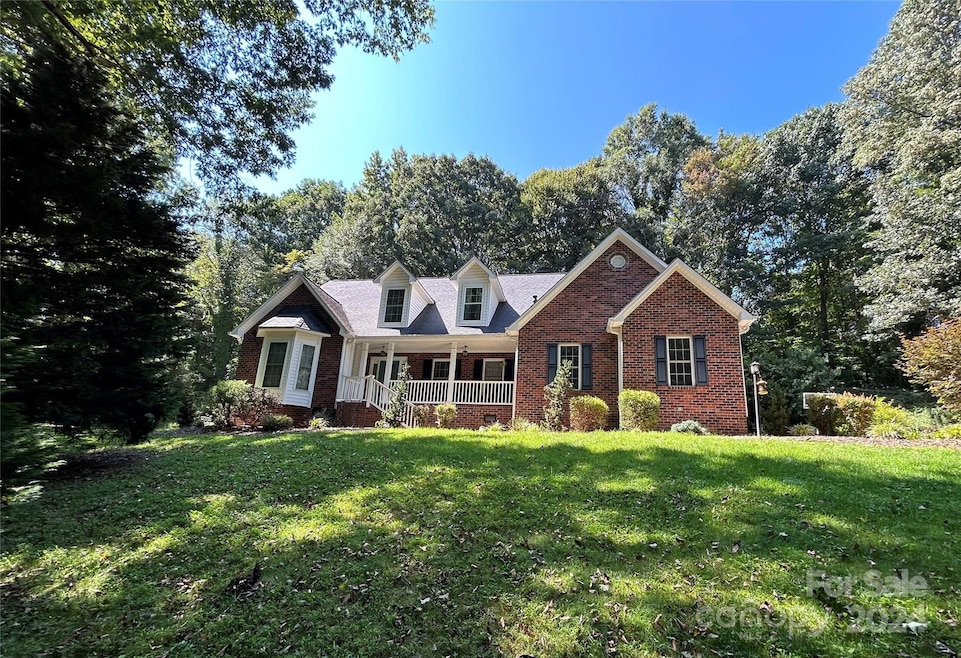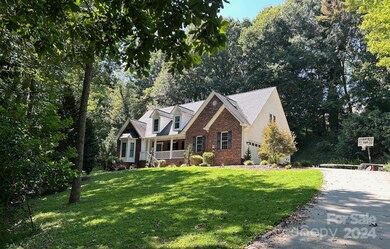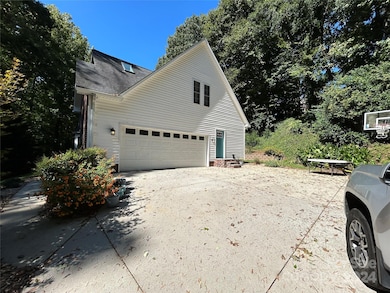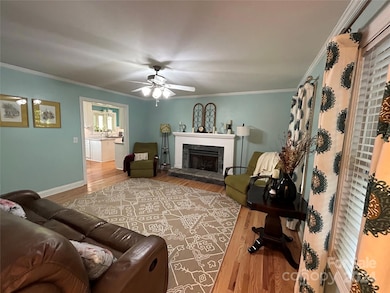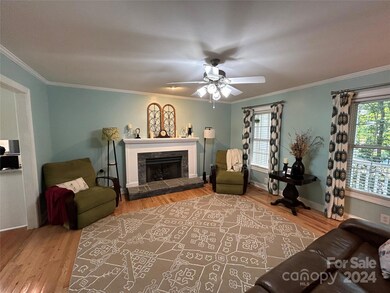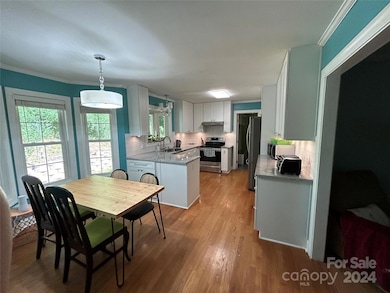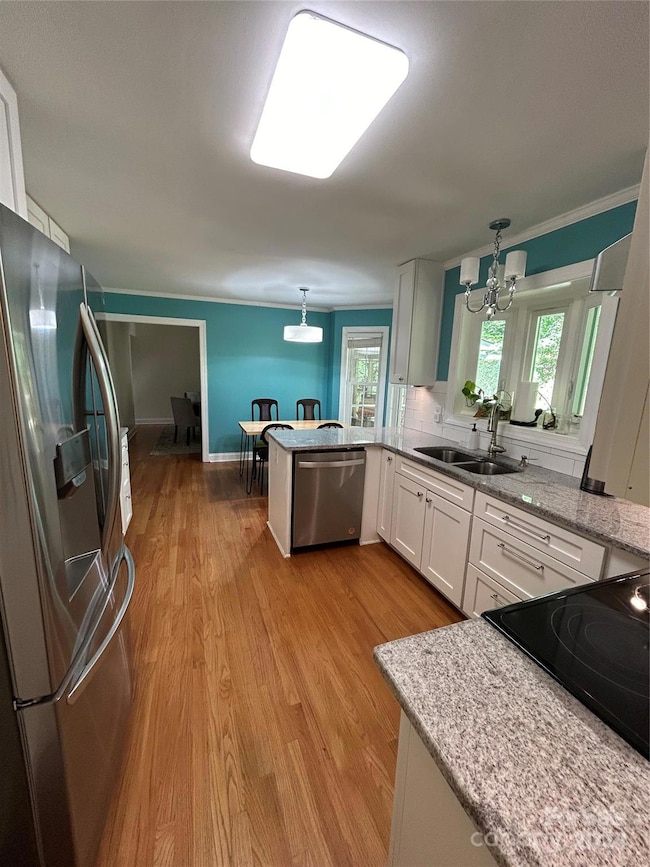
926 Courtney Ct SE Concord, NC 28025
Highlights
- Deck
- Private Lot
- Wood Flooring
- R Brown Mcallister STEMElementary Rated A-
- Wooded Lot
- Mud Room
About This Home
As of March 2025!!! DRASTIC PRICE REDUCTION ….. TOWN CREEK LOCATION ….. MASTER SUITE ON MAIN LEVEL ….. NEEDS SOME LOVE AND YOUR PERSONAL TOUCH - sold as is !!! NO HOA FEES / Upgraded Kitchen with Bay Window Breakfast Area + Separate Dining Room with atrium doors to Screened porch and adjoining Deck & No visible neighbors located behind + Cul-De-Sac Location affords Great Privacy / Den has wood floors & Fireplace / Upstairs has additional bedrooms, with loft + Bonus Room currently used as a Craft Room / Side load 2-car Garage / Large Mud Room / Laundry room with cabinets.
Last Agent to Sell the Property
Bestway Realty Brokerage Email: ScottBrewerRealEstate@yahoo.com License #156150 Listed on: 09/04/2024
Co-Listed By
Bestway Realty Brokerage Email: ScottBrewerRealEstate@yahoo.com License #168806
Home Details
Home Type
- Single Family
Est. Annual Taxes
- $3,998
Year Built
- Built in 2001
Lot Details
- Cul-De-Sac
- Private Lot
- Sloped Lot
- Wooded Lot
- Property is zoned RM-1
Parking
- 2 Car Attached Garage
- Garage Door Opener
- 3 Open Parking Spaces
Home Design
- Brick Exterior Construction
- Spray Foam Insulation
Interior Spaces
- 2-Story Property
- Fireplace
- Insulated Windows
- French Doors
- Mud Room
- Screened Porch
- Crawl Space
- Pull Down Stairs to Attic
- Washer and Electric Dryer Hookup
Kitchen
- Electric Range
- Dishwasher
- Disposal
Flooring
- Wood
- Tile
- Vinyl
Bedrooms and Bathrooms
- Walk-In Closet
- Garden Bath
Outdoor Features
- Deck
Schools
- R Brown Mcallister Elementary School
- Concord Middle School
- Concord High School
Utilities
- Central Heating and Cooling System
- Air Filtration System
- Tankless Water Heater
- Cable TV Available
Community Details
- Town Creek Subdivision
Listing and Financial Details
- Assessor Parcel Number 5630-60-4672-0000
Ownership History
Purchase Details
Home Financials for this Owner
Home Financials are based on the most recent Mortgage that was taken out on this home.Purchase Details
Home Financials for this Owner
Home Financials are based on the most recent Mortgage that was taken out on this home.Purchase Details
Home Financials for this Owner
Home Financials are based on the most recent Mortgage that was taken out on this home.Purchase Details
Purchase Details
Similar Homes in Concord, NC
Home Values in the Area
Average Home Value in this Area
Purchase History
| Date | Type | Sale Price | Title Company |
|---|---|---|---|
| Warranty Deed | $442,000 | None Listed On Document | |
| Warranty Deed | $220,000 | None Available | |
| Warranty Deed | $29,000 | -- | |
| Warranty Deed | $18,500 | -- | |
| Warranty Deed | $11,000 | -- |
Mortgage History
| Date | Status | Loan Amount | Loan Type |
|---|---|---|---|
| Open | $353,600 | New Conventional | |
| Previous Owner | $368,000 | New Conventional | |
| Previous Owner | $239,623 | VA | |
| Previous Owner | $225,900 | VA | |
| Previous Owner | $133,200 | Unknown | |
| Previous Owner | $140,000 | Unknown | |
| Previous Owner | $169,150 | No Value Available |
Property History
| Date | Event | Price | Change | Sq Ft Price |
|---|---|---|---|---|
| 03/18/2025 03/18/25 | Sold | $442,000 | 0.0% | $178 / Sq Ft |
| 02/07/2025 02/07/25 | Pending | -- | -- | -- |
| 01/25/2025 01/25/25 | Price Changed | $442,000 | -3.8% | $178 / Sq Ft |
| 01/12/2025 01/12/25 | Price Changed | $459,500 | -0.4% | $185 / Sq Ft |
| 01/02/2025 01/02/25 | Price Changed | $461,500 | -0.3% | $186 / Sq Ft |
| 11/08/2024 11/08/24 | Price Changed | $463,000 | -0.2% | $186 / Sq Ft |
| 10/11/2024 10/11/24 | Price Changed | $464,000 | -3.0% | $187 / Sq Ft |
| 10/02/2024 10/02/24 | For Sale | $478,500 | 0.0% | $193 / Sq Ft |
| 09/17/2024 09/17/24 | Pending | -- | -- | -- |
| 09/04/2024 09/04/24 | For Sale | $478,500 | -- | $193 / Sq Ft |
Tax History Compared to Growth
Tax History
| Year | Tax Paid | Tax Assessment Tax Assessment Total Assessment is a certain percentage of the fair market value that is determined by local assessors to be the total taxable value of land and additions on the property. | Land | Improvement |
|---|---|---|---|---|
| 2024 | $3,998 | $401,410 | $89,000 | $312,410 |
| 2023 | $3,435 | $281,520 | $63,000 | $218,520 |
| 2022 | $3,435 | $281,520 | $63,000 | $218,520 |
| 2021 | $3,435 | $281,520 | $63,000 | $218,520 |
| 2020 | $3,435 | $281,520 | $63,000 | $218,520 |
| 2019 | $3,144 | $257,670 | $37,800 | $219,870 |
| 2018 | $3,092 | $257,670 | $37,800 | $219,870 |
| 2017 | $3,041 | $257,670 | $37,800 | $219,870 |
| 2016 | $1,593 | $223,730 | $37,800 | $185,930 |
| 2015 | $2,640 | $223,730 | $37,800 | $185,930 |
| 2014 | $2,640 | $223,730 | $37,800 | $185,930 |
Agents Affiliated with this Home
-
Scott Brewer
S
Seller's Agent in 2025
Scott Brewer
Bestway Realty
(704) 783-5407
23 Total Sales
-
Harold Blackwelder
H
Seller Co-Listing Agent in 2025
Harold Blackwelder
Bestway Realty
(704) 201-6359
271 Total Sales
-
Sarah Zdeb

Buyer's Agent in 2025
Sarah Zdeb
Carolina Living Associates LLC
(704) 661-2328
40 Total Sales
Map
Source: Canopy MLS (Canopy Realtor® Association)
MLS Number: 4173461
APN: 5630-60-4672-0000
- 46 Donna Dale Ave SE
- 780 Marble St SE
- 66 Arlington Ave SE
- 267 Ikerd Dr SE
- 271 Ikerd Dr SE
- 341 Beckwick Ln
- 783 Union St S
- 758 Ideal Dr SE
- 301 Rosemont Ave SE
- 736 Spring St SW
- 571 Union St S
- 569 Union St S
- 2483 Willow Pond Ln SE
- 130 Manor Ave SW
- 79 Cumberland Ct SW
- 70 Cumberland Ct SW
- 51 Plott Dr SW
- 165 Cottontail Ln SE
- 207 Spaniel Dr SE
- 671 Sylvan St SW
