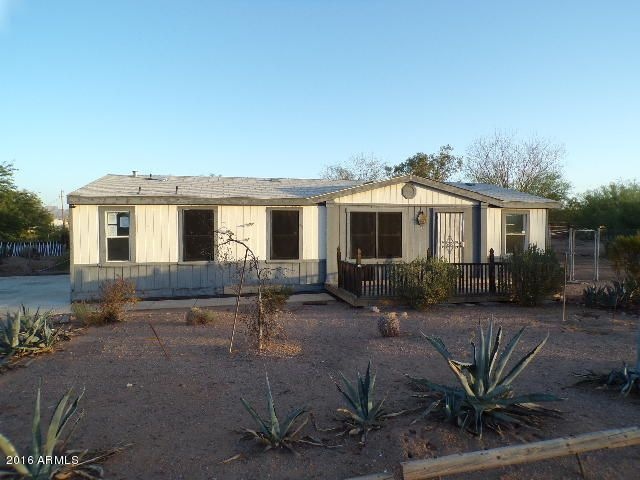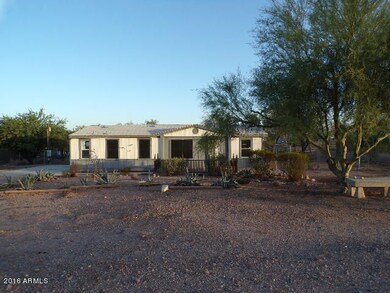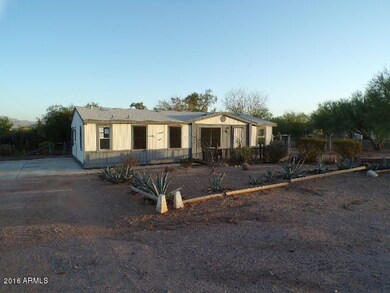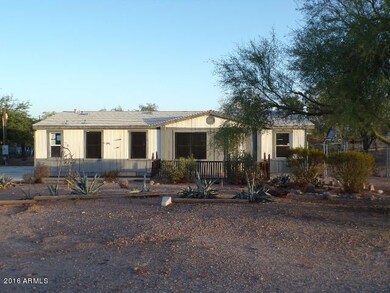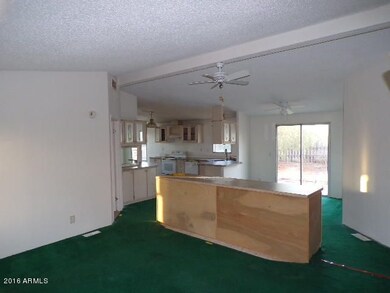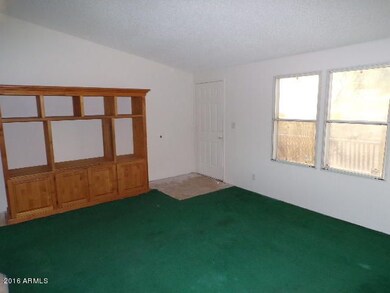
926 E 4th Ave Apache Junction, AZ 85119
Highlights
- 0.41 Acre Lot
- Vaulted Ceiling
- Eat-In Kitchen
- Mountain View
- No HOA
- Dual Vanity Sinks in Primary Bathroom
About This Home
As of July 2022PRICE REDUCED! HUD Home SAVE THOUSANDS! Situated on a North/South facing lot featuring a great room floor plan with a large eat in kitchen, lots of cabinets and counter space and an adjoining laundry room. The master bedroom suite has a separate shower and tub, double sinks and a walk in closet. Plenty of room outside for your toys and RV and extra storage space in the large shed.
Last Agent to Sell the Property
Kenny Klaus
Keller Williams Integrity First License #SA515503000 Listed on: 12/01/2016
Co-Listed By
Kraig Klaus
Keller Williams Integrity First License #SA541730000
Property Details
Home Type
- Mobile/Manufactured
Est. Annual Taxes
- $449
Year Built
- Built in 1996
Lot Details
- 0.41 Acre Lot
- Chain Link Fence
Parking
- 2 Open Parking Spaces
Home Design
- Wood Frame Construction
- Composition Roof
- Siding
Interior Spaces
- 1,296 Sq Ft Home
- 1-Story Property
- Vaulted Ceiling
- Ceiling Fan
- Mountain Views
Kitchen
- Eat-In Kitchen
- Breakfast Bar
Flooring
- Carpet
- Linoleum
Bedrooms and Bathrooms
- 3 Bedrooms
- Primary Bathroom is a Full Bathroom
- 2 Bathrooms
- Dual Vanity Sinks in Primary Bathroom
- Bathtub With Separate Shower Stall
Outdoor Features
- Outdoor Storage
Schools
- Desert Vista Elementary School
- Cactus Canyon Junior High
- Apache Junction High School
Utilities
- Refrigerated Cooling System
- Heating Available
- Septic Tank
- Cable TV Available
Community Details
- No Home Owners Association
- Association fees include no fees
- S21 T1n R8e Subdivision
Listing and Financial Details
- Assessor Parcel Number 101-22-010-E
Similar Homes in Apache Junction, AZ
Home Values in the Area
Average Home Value in this Area
Property History
| Date | Event | Price | Change | Sq Ft Price |
|---|---|---|---|---|
| 07/01/2022 07/01/22 | Sold | $260,000 | +15.6% | $201 / Sq Ft |
| 06/08/2022 06/08/22 | Pending | -- | -- | -- |
| 05/20/2022 05/20/22 | For Sale | $225,000 | +184.3% | $174 / Sq Ft |
| 08/29/2017 08/29/17 | Sold | $79,150 | -12.1% | $61 / Sq Ft |
| 08/08/2017 08/08/17 | Pending | -- | -- | -- |
| 08/01/2017 08/01/17 | For Sale | $90,022 | +13.7% | $69 / Sq Ft |
| 07/25/2017 07/25/17 | Off Market | $79,150 | -- | -- |
| 07/24/2017 07/24/17 | For Sale | $90,022 | 0.0% | $69 / Sq Ft |
| 06/14/2017 06/14/17 | Pending | -- | -- | -- |
| 06/14/2017 06/14/17 | For Sale | $90,022 | 0.0% | $69 / Sq Ft |
| 05/10/2017 05/10/17 | Pending | -- | -- | -- |
| 04/25/2017 04/25/17 | Price Changed | $90,022 | -8.0% | $69 / Sq Ft |
| 04/20/2017 04/20/17 | For Sale | $97,850 | 0.0% | $76 / Sq Ft |
| 04/12/2017 04/12/17 | Pending | -- | -- | -- |
| 04/11/2017 04/11/17 | For Sale | $97,850 | 0.0% | $76 / Sq Ft |
| 04/06/2017 04/06/17 | Pending | -- | -- | -- |
| 04/01/2017 04/01/17 | For Sale | $97,850 | +23.6% | $76 / Sq Ft |
| 02/16/2017 02/16/17 | Off Market | $79,150 | -- | -- |
| 02/16/2017 02/16/17 | For Sale | $97,850 | +23.6% | $76 / Sq Ft |
| 02/13/2017 02/13/17 | Off Market | $79,150 | -- | -- |
| 01/26/2017 01/26/17 | Pending | -- | -- | -- |
| 01/06/2017 01/06/17 | Price Changed | $97,850 | -5.0% | $76 / Sq Ft |
| 12/01/2016 12/01/16 | For Sale | $103,000 | -- | $79 / Sq Ft |
Tax History Compared to Growth
Agents Affiliated with this Home
-
J
Seller's Agent in 2022
Jacqueline Fure
Long Realty Company
(480) 388-7273
8 in this area
13 Total Sales
-
J
Buyer's Agent in 2022
Justin Andrews
My Home Group
(602) 386-6596
2 in this area
67 Total Sales
-
K
Seller's Agent in 2017
Kenny Klaus
Keller Williams Integrity First
-
K
Seller Co-Listing Agent in 2017
Kraig Klaus
Keller Williams Integrity First
-

Buyer's Agent in 2017
David Rod
Keller Williams Arizona Realty
(602) 989-8000
4 in this area
114 Total Sales
Map
Source: Arizona Regional Multiple Listing Service (ARMLS)
MLS Number: 5531679
- 260 S Royal Palm Rd
- 980 E Broadway Ave Unit 37
- 980 E Broadway Ave Unit 34
- 980 E Broadway Ave Unit 46
- 1050 E Broadway Ave Unit 10
- 1050 E Broadway Ave Unit 39
- 880 S Royal Palm Rd Unit LOT 1
- 250 S Tomahawk Rd Unit 287
- 250 S Tomahawk Rd Unit 19
- 592 E 9th Ave
- 349 N Royal Palm Rd Unit LOT
- 1687 E 2nd Ave
- 669 E Scenic St
- 0 N Winchester Rd Unit 100-04-007G8 6898438
- 0 N Winchester Rd Unit 6896953
- 0 N Winchester Rd
- 735 E Desert Ave
- 2140 E Old Hwy W Unit 1
- 1355 E Scenic St
- 800 E Estevan Ave Unit 33
