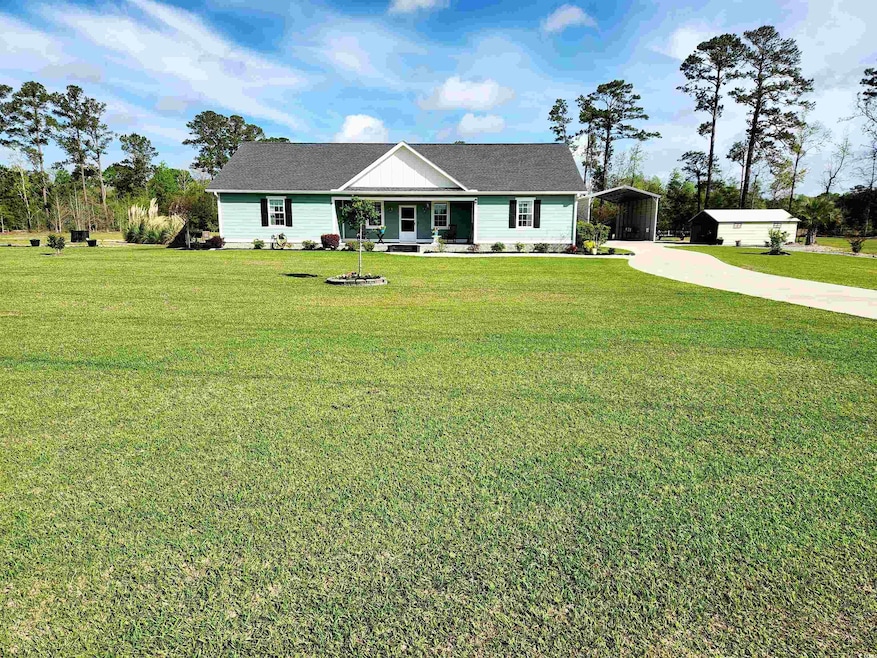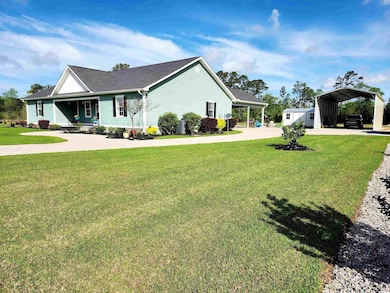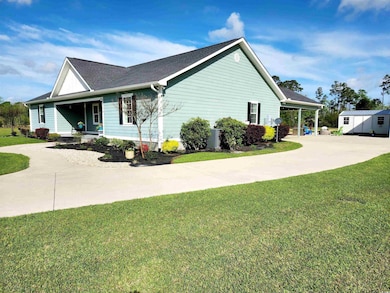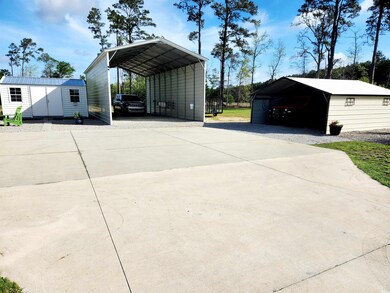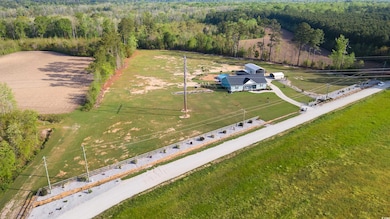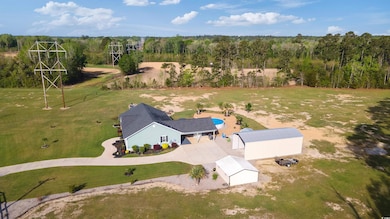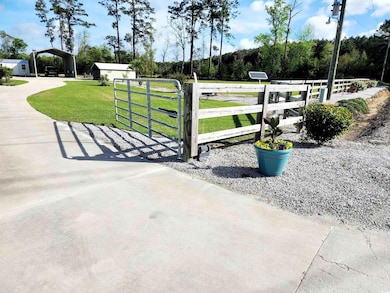926 Eula Dr Conway, SC 29526
Estimated payment $3,177/month
Highlights
- Private Pool
- RV Access or Parking
- Traditional Architecture
- Kingston Elementary School Rated A-
- 5.27 Acre Lot
- Main Floor Bedroom
About This Home
Reduced, PRICED TO MOVE, View Today! Welcome to an exceptional residence that blends thoughtful design and superior craftsmanship in every corner. Spanning an impressive 2,476 square feet, this single-story treasure offers 3 generously sized bedrooms and 2 full bathrooms. From the moment you enter the spacious custom home, it exudes a sense of solidity and quality. The heart of the home could be the expansive living room with a gas fireplace, or the sprawling cook-friendly kitchen with an abundance of storage. The primary bedroom features a peaceful sanctuary complete with paired walk-in-closets en-suite bathroom including dual vanities and new luxury vinyl plank flooring. Situated in the pantry are a commercial washer & dryer, and a utility sink. Step outside and the beautifully landscaped, generous lot immediately makes its presence known. Whether your dream includes gardening, lazy pool days, riding a horse, buzzing around on the ATV, enjoying a roaring fire in the stone pit, or weekend barbecues, there is plenty of room for it all here, with space left over for very spoiled dogs. Upon approaching the 5.27acre homestead (4.27 acres zoned for farming) you notice the premier ranch style fencing, with the main entrance being a remote-controlled gate. The second gated entrance is designed for RV’s, boats, farm equipment, horse trailers and other recreational toys. The impressive RV port (25 x 45 with a height of 15’5) contains 30 amp hook up, in addition the hefty carport has 50 amp hook up. Situated just a short drive from education and recreation, including a respected academic center, local parks and beaches, this location checks all the right boxes for convenience and a private peaceful lifestyle. No HOAs & Not in a flood zone. Listing information is deemed reliable, but not guaranteed. All measurements are approximate and listing information is the responsibility of the buyers and their agent to verify accuracy.
Home Details
Home Type
- Single Family
Year Built
- Built in 2020
Lot Details
- 5.27 Acre Lot
- Fenced
- Property is zoned LFA
Parking
- Carport
- RV Access or Parking
Home Design
- Traditional Architecture
- Slab Foundation
- Concrete Siding
- Tile
Interior Spaces
- 2,476 Sq Ft Home
- Ceiling Fan
- Insulated Doors
- Family Room with Fireplace
- Combination Kitchen and Dining Room
- Fire and Smoke Detector
Kitchen
- Range
- Microwave
- Dishwasher
- Stainless Steel Appliances
- Kitchen Island
- Solid Surface Countertops
- Disposal
Flooring
- Carpet
- Luxury Vinyl Tile
Bedrooms and Bathrooms
- 3 Bedrooms
- Main Floor Bedroom
- Split Bedroom Floorplan
- Bathroom on Main Level
- 2 Full Bathrooms
Laundry
- Laundry Room
- Washer and Dryer
Outdoor Features
- Private Pool
- Patio
- Front Porch
Location
- Outside City Limits
Schools
- Kingston Elementary School
- Conway Middle School
- Conway High School
Utilities
- Central Heating and Cooling System
- Propane
- Tankless Water Heater
- Gas Water Heater
- Satellite Dish
- Cable TV Available
Community Details
- The community has rules related to fencing, allowable golf cart usage in the community
Map
Home Values in the Area
Average Home Value in this Area
Tax History
| Year | Tax Paid | Tax Assessment Tax Assessment Total Assessment is a certain percentage of the fair market value that is determined by local assessors to be the total taxable value of land and additions on the property. | Land | Improvement |
|---|---|---|---|---|
| 2025 | $1,299 | $0 | $0 | $0 |
| 2024 | $1,299 | $17,891 | $4,708 | $13,183 |
| 2023 | $1,299 | $15,431 | $2,883 | $12,548 |
| 2021 | $1,142 | $40,506 | $7,567 | $32,939 |
| 2020 | $788 | $6,692 | $6,692 | $0 |
| 2019 | $788 | $6,692 | $6,692 | $0 |
| 2018 | $0 | $5,556 | $5,556 | $0 |
| 2017 | $0 | $3,175 | $3,175 | $0 |
| 2016 | $0 | $3,175 | $3,175 | $0 |
| 2015 | -- | $5,556 | $5,556 | $0 |
| 2014 | $19 | $3,175 | $3,175 | $0 |
Property History
| Date | Event | Price | List to Sale | Price per Sq Ft | Prior Sale |
|---|---|---|---|---|---|
| 12/01/2025 12/01/25 | Price Changed | $589,999 | -1.3% | $238 / Sq Ft | |
| 10/28/2025 10/28/25 | Price Changed | $597,500 | -2.0% | $241 / Sq Ft | |
| 10/10/2025 10/10/25 | Price Changed | $609,999 | -3.8% | $246 / Sq Ft | |
| 10/02/2025 10/02/25 | Price Changed | $634,000 | -0.8% | $256 / Sq Ft | |
| 09/23/2025 09/23/25 | Price Changed | $639,000 | -2.3% | $258 / Sq Ft | |
| 09/13/2025 09/13/25 | Price Changed | $654,000 | -0.8% | $264 / Sq Ft | |
| 07/15/2025 07/15/25 | Price Changed | $659,000 | -2.9% | $266 / Sq Ft | |
| 05/26/2025 05/26/25 | Price Changed | $679,000 | -2.3% | $274 / Sq Ft | |
| 05/17/2025 05/17/25 | Price Changed | $694,999 | -0.7% | $281 / Sq Ft | |
| 04/09/2025 04/09/25 | Price Changed | $699,999 | -4.8% | $283 / Sq Ft | |
| 02/17/2025 02/17/25 | Price Changed | $735,000 | -2.0% | $297 / Sq Ft | |
| 01/18/2025 01/18/25 | For Sale | $749,900 | +94.8% | $303 / Sq Ft | |
| 10/19/2020 10/19/20 | Sold | $385,000 | -6.1% | $155 / Sq Ft | View Prior Sale |
| 08/14/2020 08/14/20 | Price Changed | $410,000 | -3.5% | $166 / Sq Ft | |
| 08/03/2020 08/03/20 | For Sale | $425,000 | -- | $172 / Sq Ft |
Purchase History
| Date | Type | Sale Price | Title Company |
|---|---|---|---|
| Warranty Deed | $385,000 | -- | |
| Warranty Deed | $25,000 | -- |
Mortgage History
| Date | Status | Loan Amount | Loan Type |
|---|---|---|---|
| Open | $308,000 | New Conventional | |
| Closed | $308,000 | New Conventional | |
| Previous Owner | $140,000 | New Conventional |
Source: Coastal Carolinas Association of REALTORS®
MLS Number: 2501479
APN: 29701040001
- 4147 Highway 472
- 222 Highway 471
- TBD Dukes Rd
- Tract 3 Highway 668
- 4037 Highway 905
- Tract 2 Highway 668
- 5653 Highway 668
- 4423 S Carolina 905
- 3700 Highway 19
- Lot 4 Kellys Cove Dr
- 115 Missouria Ln
- 3695 S Carolina 905
- Lot 4 Johnson Shelley Rd
- Lot 8 Johnson Shelly Rd
- Lot 6 Johnson Shelly Rd
- Lot 7 Johnson Shelly Rd
- Lot 5 Johnson Shelly Rd
- Lot 9 Johnson Shelly Rd
- TBD Bluebird Loop
- 604 McClain Farm Ct
- 108 Foxford Dr
- 1606 King Oaks Lp
- 1210 Willow Oaks Way
- 1708 King Oaks Lp
- 1716 King Oaks Lp
- 1230 Willow Oaks Way
- 1234 Willow Oaks Way
- 1238 Willow Oaks Way
- 1302 Willow Oaks Way
- 1310 Willow Oaks Way
- TBD Highway 501 Business
- 638 Muster Fld Ct
- 1833 Castlebay Dr
- 5508 Long Ave Extension Unit ID1329048P
- 1206 Willow Oaks Way
- 840 Windsor Rose Dr
- 523 Sugar Pne Dr
- 541 Black Swamp Ct Unit 304
- 4212 Highway 90
- 3793 Mayfield Dr
