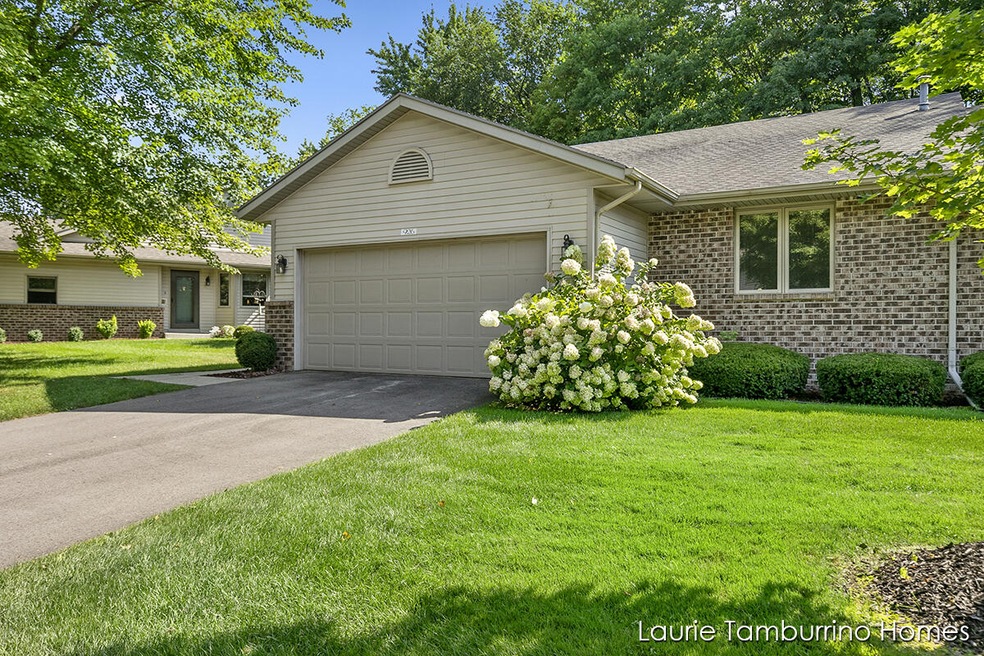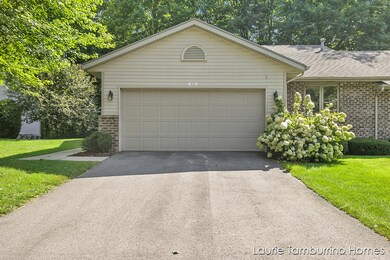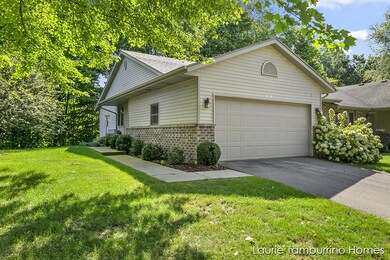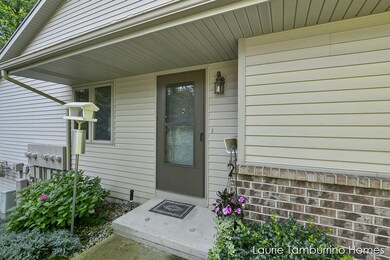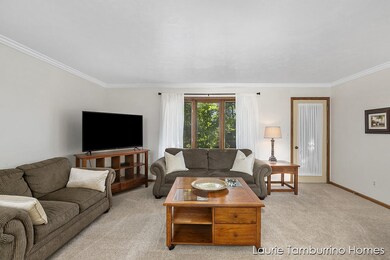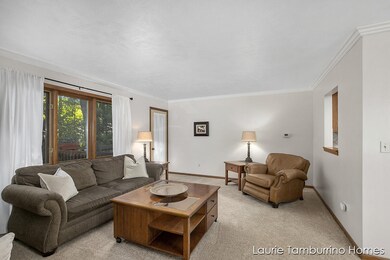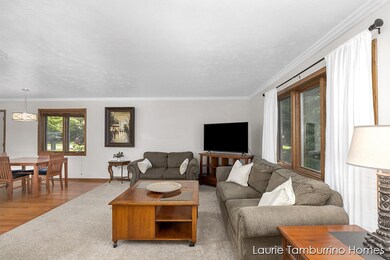
926 Ironwood Cir NW Unit 5 Grand Rapids, MI 49534
Highlights
- Deck
- Wood Flooring
- 2 Car Attached Garage
- Wooded Lot
- End Unit
- Living Room
About This Home
As of September 2021Meticulously maintained, this 3 bedroom, 3 full bath Ironwood Estates end unit condo is a must see! The spacious open main living room offers plenty of natural light and is warm and cozy. Walk out to the deck and enjoy the wooded privacy! Main floor primary bedroom with primary bath, second bedroom and full bath as well as the kitchen, dining room and laundry. Lower level features the 3rd bedroom, another full bath, and spacious family/rec room with gas fireplace. Utility room with plenty of storage and a two stall attached garage! New carpet through-out and 2 of the bathrooms have been remodeled. Furnishings are available for purchase.
1 pet per unit and must be approved by the condo board.
Road assessment has been paid in full by the seller. More.. Seller has instructed LA/Broker to hold all offers until 5:00 on 8/30/2021
Last Agent to Sell the Property
Coldwell Banker Schmidt Realtors License #6501321267 Listed on: 08/26/2021

Property Details
Home Type
- Condominium
Est. Annual Taxes
- $2,409
Year Built
- Built in 1988
Lot Details
- End Unit
- Private Entrance
- Shrub
- Sprinkler System
- Wooded Lot
HOA Fees
- $320 Monthly HOA Fees
Parking
- 2 Car Attached Garage
- Garage Door Opener
Home Design
- Brick Exterior Construction
- Composition Roof
Interior Spaces
- 2,212 Sq Ft Home
- 2-Story Property
- Gas Log Fireplace
- Window Treatments
- Living Room
- Recreation Room with Fireplace
- Wood Flooring
- Natural lighting in basement
Kitchen
- Range
- Microwave
- Dishwasher
Bedrooms and Bathrooms
- 3 Bedrooms | 2 Main Level Bedrooms
- 3 Full Bathrooms
Laundry
- Laundry on main level
- Dryer
- Washer
Outdoor Features
- Deck
Utilities
- Forced Air Heating and Cooling System
- Heating System Uses Natural Gas
- Cable TV Available
Community Details
Overview
- Association fees include water, trash, snow removal, sewer, lawn/yard care, cable/satellite
- $320 HOA Transfer Fee
- Association Phone (616) 245-5003
- Ironwood Estates Condos
- Ironwood Estates Subdivision
Pet Policy
- Pets Allowed
Ownership History
Purchase Details
Home Financials for this Owner
Home Financials are based on the most recent Mortgage that was taken out on this home.Purchase Details
Home Financials for this Owner
Home Financials are based on the most recent Mortgage that was taken out on this home.Purchase Details
Similar Homes in Grand Rapids, MI
Home Values in the Area
Average Home Value in this Area
Purchase History
| Date | Type | Sale Price | Title Company |
|---|---|---|---|
| Warranty Deed | $246,500 | Chicago Title | |
| Warranty Deed | $189,120 | None Available | |
| Warranty Deed | $121,500 | -- |
Property History
| Date | Event | Price | Change | Sq Ft Price |
|---|---|---|---|---|
| 09/17/2021 09/17/21 | Sold | $246,500 | +2.8% | $111 / Sq Ft |
| 08/31/2021 08/31/21 | Pending | -- | -- | -- |
| 08/26/2021 08/26/21 | For Sale | $239,900 | +26.9% | $108 / Sq Ft |
| 12/05/2019 12/05/19 | Sold | $189,120 | -3.0% | $85 / Sq Ft |
| 11/18/2019 11/18/19 | Pending | -- | -- | -- |
| 11/06/2019 11/06/19 | For Sale | $194,900 | -- | $88 / Sq Ft |
Tax History Compared to Growth
Tax History
| Year | Tax Paid | Tax Assessment Tax Assessment Total Assessment is a certain percentage of the fair market value that is determined by local assessors to be the total taxable value of land and additions on the property. | Land | Improvement |
|---|---|---|---|---|
| 2025 | $2,753 | $137,600 | $0 | $0 |
| 2024 | $2,753 | $128,900 | $0 | $0 |
| 2023 | $2,632 | $113,100 | $0 | $0 |
| 2022 | $2,832 | $100,500 | $0 | $0 |
| 2021 | $2,410 | $92,200 | $0 | $0 |
| 2020 | $2,115 | $83,800 | $0 | $0 |
| 2019 | $2,852 | $76,300 | $0 | $0 |
| 2018 | $1,697 | $72,800 | $0 | $0 |
| 2017 | $1,594 | $66,900 | $0 | $0 |
| 2016 | $1,532 | $59,000 | $0 | $0 |
| 2015 | $1,447 | $59,000 | $0 | $0 |
| 2013 | -- | $54,000 | $0 | $0 |
Agents Affiliated with this Home
-

Seller's Agent in 2021
Laurie Tamburrino
Coldwell Banker Schmidt Realtors
(616) 813-0937
3 in this area
117 Total Sales
-
K
Buyer's Agent in 2021
Katherine Olson
Five Star Real Estate (Main)
(616) 791-1500
4 in this area
11 Total Sales
-
T
Seller's Agent in 2019
Tiffany Ireland
Grand Rapids Realty
Map
Source: Southwestern Michigan Association of REALTORS®
MLS Number: 21102585
APN: 41-13-19-276-005
- 3412 Leonard St NW
- 1183 Kensington St NW Unit 16
- 865 Kinney Ave NW
- 4676 Gardens Blvd NW
- 1163 Maple Leaf Ln NW
- 519 Faircrest Ave NW
- 457 Parkside Ave NW
- 79 Shapell Ln NW
- 4020 Tall Timber
- 1513 Browning Dr
- 1128 Sydney Dr NW
- 4000 Granada Ct NW
- 1537 Browning Dr
- 1869 Wilson Ave NW
- 695 Waterford Village Dr
- 548 Lincoln Lawns Dr NW
- 1728 Blaketon Dr
- 1419 Maplerow Ave NW
- 621 Waterford Village Dr
- 1003 Kusterer Dr NW
