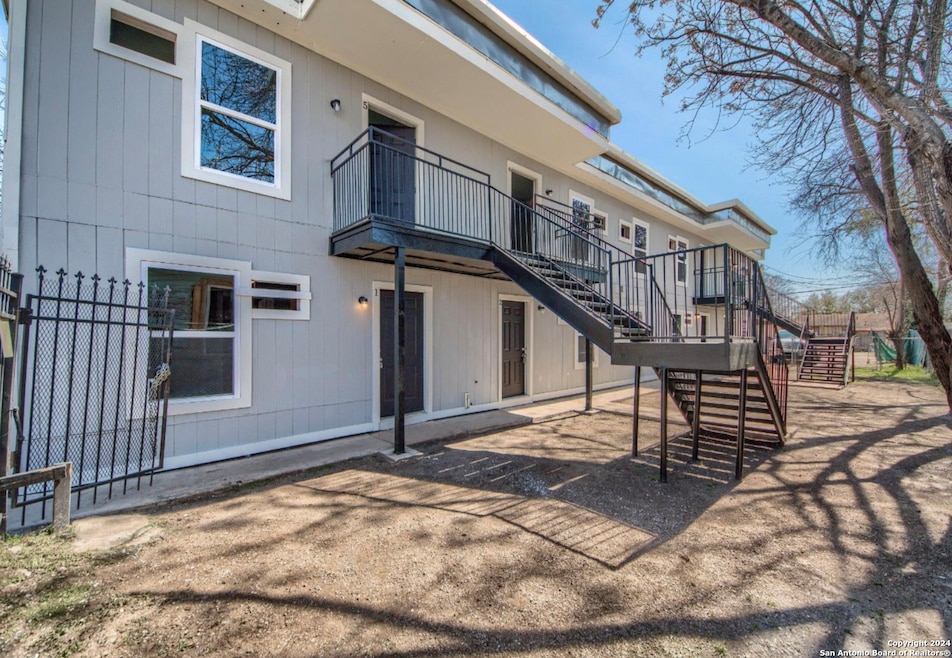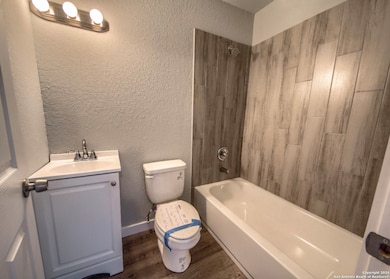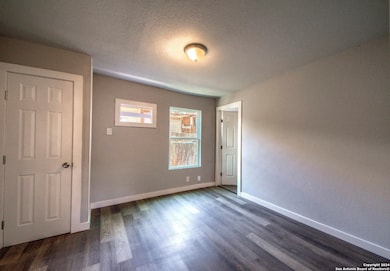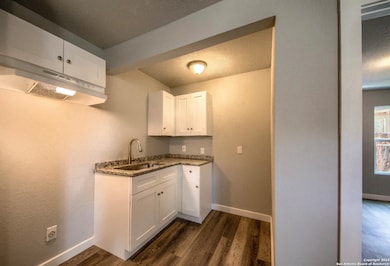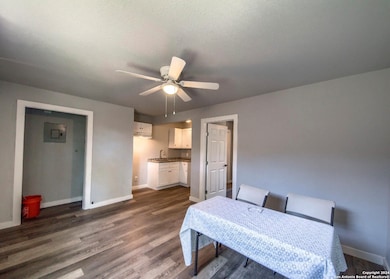926 King Ave Unit 3 San Antonio, TX 78211
Quintana NeighborhoodAbout This Home
Fully rehabbed rental unit is a 2bed | 1bath located in a highly desirable area, this move-in ready unit offers a comfortable and convenient living experience. This unit is perfect for those seeking a comfortable, hassle-free living experience. It's move-in ready, so you can start enjoying your new space right away. Don't miss out on this opportunity to call this desirable location your home.
Listing Agent
Eduardo Arroyos
iHome Realty Listed on: 11/18/2024
Home Details
Home Type
- Single Family
Year Built
- Built in 1974
Lot Details
- 7,013 Sq Ft Lot
Interior Spaces
- 572 Sq Ft Home
- 2-Story Property
- Ceiling Fan
- Window Treatments
- Cooktop
Flooring
- Linoleum
- Vinyl
Bedrooms and Bathrooms
- 2 Bedrooms
- 1 Full Bathroom
Schools
- Southside Elementary School
- Dwight Middle School
- Southside High School
Utilities
- 3+ Cooling Systems Mounted To A Wall/Window
- Multiple Heating Units
Community Details
- Harlandale Subdivision
Listing and Financial Details
- Rent includes wt_sw
- Assessor Parcel Number 089280440070
- Seller Concessions Not Offered
Map
Source: San Antonio Board of REALTORS®
MLS Number: 1824150
- 1117 Fenfield Ave
- 3118 W Gerald Ave
- 726 Price Ave
- 611 Crittendon St
- 1334 Fenfield Ave
- 2637 Quintana Rd
- 415 Wilcox Ave
- 143 Price Ave
- 502 King Ave
- 2936 W Gerald Ave
- 211 Wilcox Ave
- 2507 W Southcross Blvd
- 4040 SW Military Dr Unit 11
- 118 Tampa Ave
- 518 Briggs St
- 3152 Mcarthur Ave
- 148 Gifford St
- 3119 Pitluk Ave
- 3007 Mc Arthur Ave Unit 201
- 244 Lovett Ave
- 212 Bynum Ave Unit 2
- 1638 W Mayfield Blvd
- 1927 W Mayfield Blvd Unit 1
- 1927 W Mayfield Blvd Unit 2
- 1303 Fenfield Ave
- 622 Fenfield Ave
- 610 Fenfield Ave
- 602 Lovett Ave Unit 4
- 302 Hollenbeck Ave Unit 2
- 507 Oregon St Unit 1
- 1721 Quintana Rd Unit 101
- 518 Briggs St Unit 201
- 239 Peabody Ave Unit 3
- 3007 Mc Arthur Ave
- 130 Camino de Oro Unit 209.1409770
- 130 Camino de Oro Unit 709.1409769
- 130 Camino de Oro Unit 807.1409775
- 130 Camino de Oro Unit 704.1409766
- 130 Camino de Oro Unit 910.1409772
- 130 Camino de Oro Unit 602.1409773
