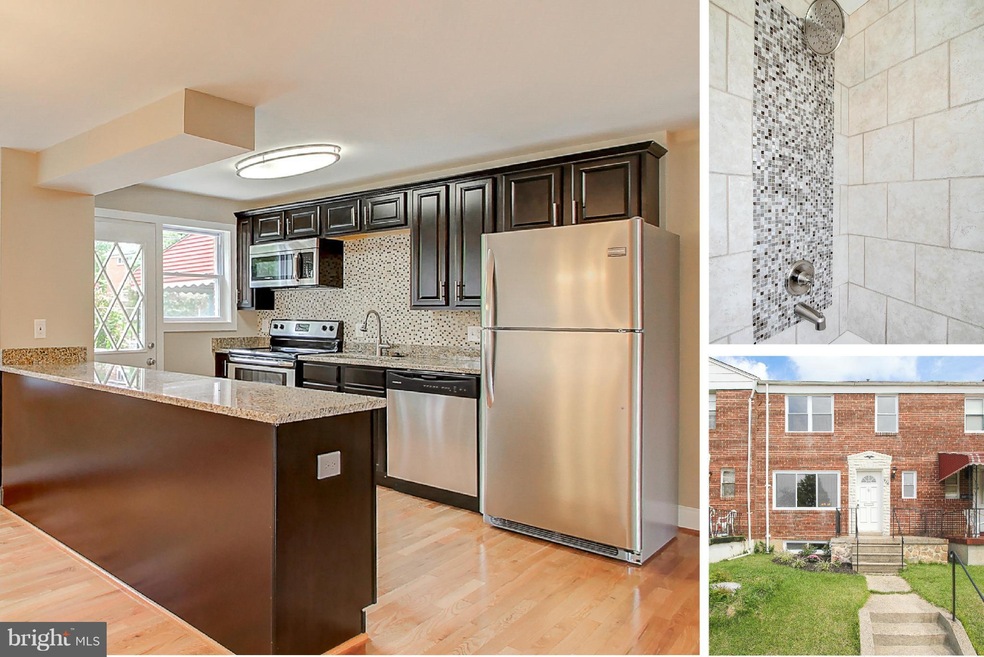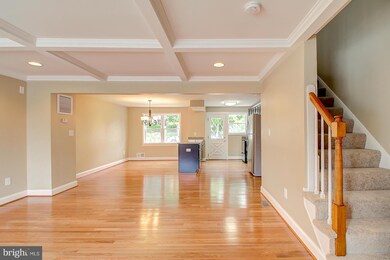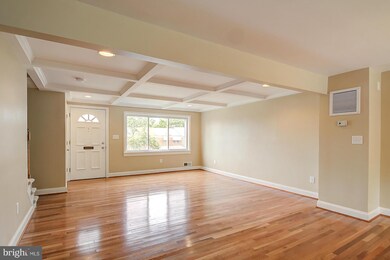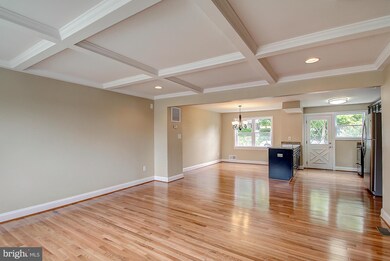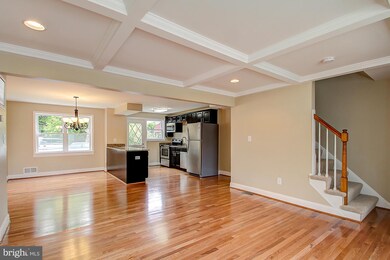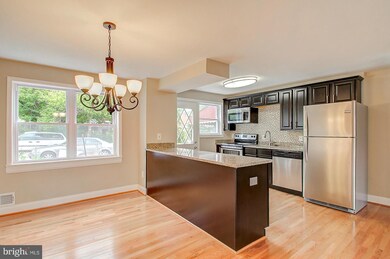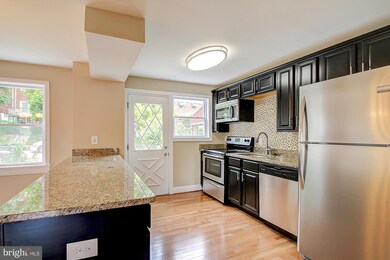
926 Lenton Ave Baltimore, MD 21212
Chinquapin Park NeighborhoodHighlights
- Gourmet Kitchen
- Federal Architecture
- No HOA
- Open Floorplan
- Wood Flooring
- Upgraded Countertops
About This Home
As of November 2014Outstanding renovation with contemporary flares. Open floor plan with gleaming new hardwood floors, large kitchen island with granite countertops, new cabinetry, new stainless steel appliances, modern vanities and fixtures throughout, new HVAC system, new windows, PLUS fully finished basement. Schedule your visit today!
Last Agent to Sell the Property
RE/MAX Advantage Realty License #524502 Listed on: 09/10/2014

Last Buyer's Agent
Olivia Kestenberg
Keller Williams Metropolitan
Townhouse Details
Home Type
- Townhome
Est. Annual Taxes
- $2,832
Year Built
- Built in 1958
Lot Details
- Two or More Common Walls
- Back Yard Fenced
- Ground Rent of $120 per year
- Property is in very good condition
Home Design
- Federal Architecture
- Brick Exterior Construction
Interior Spaces
- Property has 3 Levels
- Open Floorplan
- Crown Molding
- Family Room
- Living Room
- Combination Kitchen and Dining Room
- Wood Flooring
- Washer and Dryer Hookup
Kitchen
- Gourmet Kitchen
- Electric Oven or Range
- Microwave
- Dishwasher
- Upgraded Countertops
- Disposal
Bedrooms and Bathrooms
- 4 Bedrooms
- En-Suite Primary Bedroom
- 2.5 Bathrooms
Finished Basement
- Connecting Stairway
- Rear Basement Entry
Parking
- Parking Space Number Location: 1
- On-Street Parking
- Off-Street Parking
Utilities
- Forced Air Heating and Cooling System
- Electric Water Heater
Community Details
- No Home Owners Association
- Chinquapin Park Subdivision
Listing and Financial Details
- Tax Lot 719
- Assessor Parcel Number 0327565138A719
Similar Homes in Baltimore, MD
Home Values in the Area
Average Home Value in this Area
Mortgage History
| Date | Status | Loan Amount | Loan Type |
|---|---|---|---|
| Closed | $42,161 | No Value Available | |
| Closed | $5,000 | Stand Alone Second | |
| Closed | $154,156 | FHA |
Property History
| Date | Event | Price | Change | Sq Ft Price |
|---|---|---|---|---|
| 11/07/2014 11/07/14 | Sold | $157,000 | -1.9% | $123 / Sq Ft |
| 09/18/2014 09/18/14 | Pending | -- | -- | -- |
| 09/10/2014 09/10/14 | For Sale | $160,000 | +158.1% | $125 / Sq Ft |
| 05/23/2014 05/23/14 | Sold | $62,000 | -22.4% | $48 / Sq Ft |
| 04/30/2014 04/30/14 | Pending | -- | -- | -- |
| 04/03/2014 04/03/14 | For Sale | $79,900 | -- | $62 / Sq Ft |
Tax History Compared to Growth
Tax History
| Year | Tax Paid | Tax Assessment Tax Assessment Total Assessment is a certain percentage of the fair market value that is determined by local assessors to be the total taxable value of land and additions on the property. | Land | Improvement |
|---|---|---|---|---|
| 2025 | $4,075 | $187,300 | -- | -- |
| 2024 | $4,075 | $173,500 | $30,000 | $143,500 |
| 2023 | $3,996 | $169,333 | $0 | $0 |
| 2022 | $3,898 | $165,167 | $0 | $0 |
| 2021 | $3,800 | $161,000 | $30,000 | $131,000 |
| 2020 | $3,689 | $156,333 | $0 | $0 |
| 2019 | $3,562 | $151,667 | $0 | $0 |
| 2018 | $3,469 | $147,000 | $30,000 | $117,000 |
| 2017 | $3,257 | $138,000 | $0 | $0 |
| 2016 | $73 | $129,000 | $0 | $0 |
| 2015 | $73 | $120,000 | $0 | $0 |
| 2014 | $73 | $120,000 | $0 | $0 |
Agents Affiliated with this Home
-
Ronald Howard

Seller's Agent in 2014
Ronald Howard
RE/MAX
(443) 573-9200
1 in this area
438 Total Sales
-
Mark Simone

Seller Co-Listing Agent in 2014
Mark Simone
Keller Williams Legacy
(443) 863-6700
429 Total Sales
-
O
Buyer's Agent in 2014
Olivia Kestenberg
Keller Williams Metropolitan
Map
Source: Bright MLS
MLS Number: 1003190352
APN: 5138A-719
- 1033 Marlau Dr
- 912 Evesham Ave
- 1049 Reverdy Rd
- 1103 E Northern Pkwy
- 1102 Sherwood Ave
- 909 E Lake Ave
- 6112 Chinquapin Pkwy
- 1123 Elbank Ave
- 1126 Gleneagle Rd
- 1141 Elbank Ave
- 840 Benninghaus Rd
- 838 Benninghaus Rd
- 6123 Macbeth Dr
- 6125 Macbeth Dr
- 6109 Dunroming Rd
- 618 Highwood Dr
- 5802 Clearspring Rd
- 5622 Alhambra Ave
- 6112 Edlynne Rd
- 616 Harwood Ave
