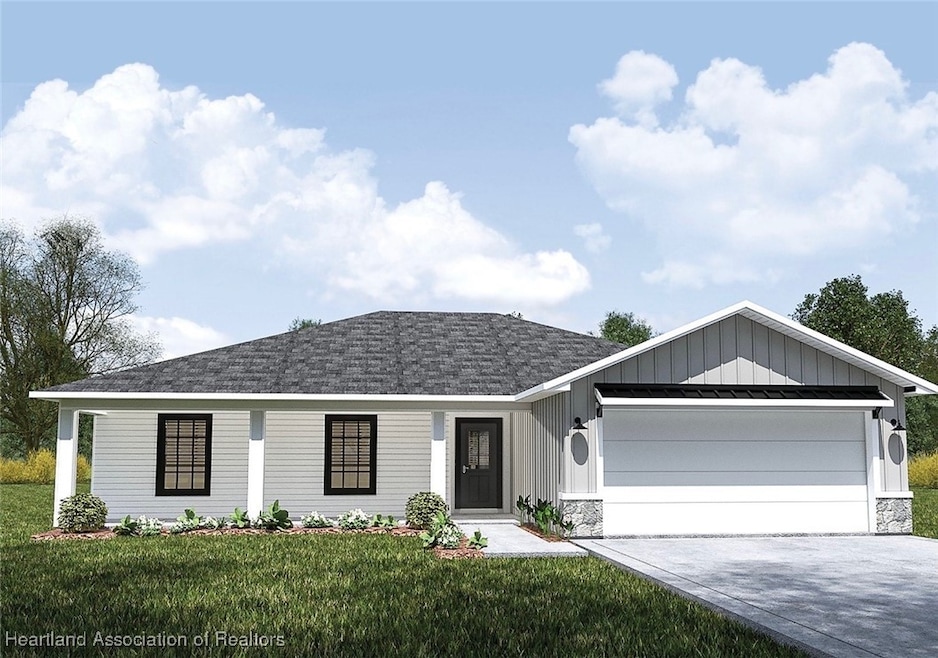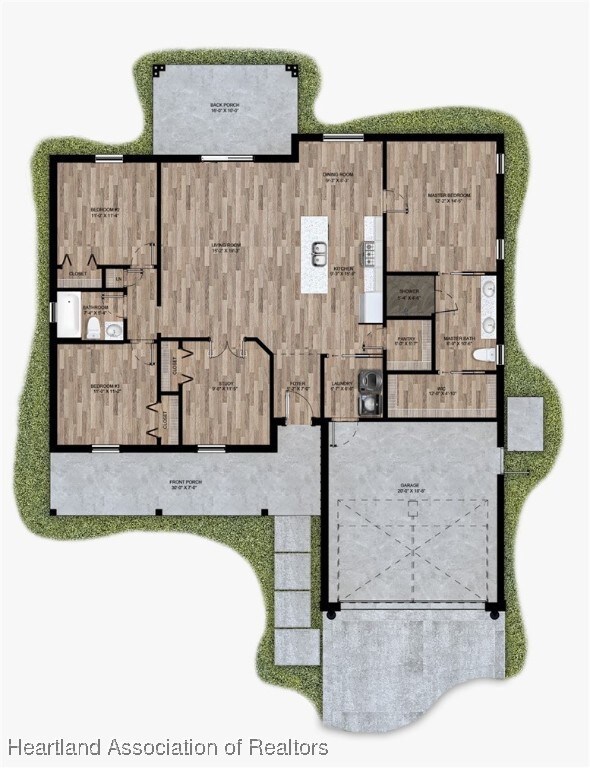926 Mc Donald Rd Wauchula, FL 33873
Estimated payment $2,414/month
Highlights
- 1.04 Acre Lot
- No HOA
- Vinyl Plank Flooring
- Cathedral Ceiling
- Front Porch
- Central Heating and Cooling System
About This Home
*** 4 Bedroom New Construction Home on 1 Acre in Peaceful Wauchula*** Welcome to this beautifully crafted 4-bedroom, 3-bath concrete block home, perfectly situated on a spacious 1-acre lot in a quiet, serene area of Wauchula. Designed for comfort, style, and modern living, this new construction home is scheduled for completion in April 2026 and comes with a builder warranty for added peace of mind. Step inside to an open floor plan highlighted by a cathedral ceiling in the main living area, creating a bright and airy atmosphere ideal for both everyday living and entertaining. The heart of the home features a large kitchen island, granite countertops, solid wood cabinets, and an oversized walk-in pantry—perfect for hosting and storage alike. The primary suite is a true retreat, offering a huge walk-in closet and a spa-like en-suite bathroom with dual sinks and a walk-in shower. Sliding glass doors lead from the living area to the back porch, seamlessly blending indoor and outdoor living, while the large front porch invites you to relax and enjoy the peaceful surroundings. Located close to shopping, schools, and everyday conveniences, this home delivers the charm of small-town living while remaining within an hour of Lakeland, Sarasota, Tampa, and Orlando—the perfect balance of tranquility and accessibility. Don’t miss the opportunity to own a brand-new home with space, quality finishes, and a prime location. Call today to schedule your private showing! (Photos are digitally created renderings)
Home Details
Home Type
- Single Family
Year Built
- Built in 2025 | Under Construction
Lot Details
- 1.04 Acre Lot
- Zoning described as FR
Parking
- 2 Car Garage
- Garage Door Opener
Home Design
- Shingle Roof
- Concrete Siding
- Block Exterior
- Stucco
Interior Spaces
- 1,605 Sq Ft Home
- 1-Story Property
- Cathedral Ceiling
- Ceiling Fan
- Insulated Windows
- Single Hung Windows
Kitchen
- Oven
- Range
- Microwave
- Dishwasher
Flooring
- Vinyl Plank
- Vinyl
Bedrooms and Bathrooms
- 4 Bedrooms
- Split Bedroom Floorplan
- 2 Full Bathrooms
Outdoor Features
- Front Porch
Schools
- Hardee Junior High
- Hardee Senior High School
Utilities
- Central Heating and Cooling System
- Private Water Source
- Well
- Electric Water Heater
- Septic Tank
- Sewer Not Available
Community Details
- No Home Owners Association
Listing and Financial Details
- Assessor Parcel Number 32-33-25-0500-00000-0023
Map
Home Values in the Area
Average Home Value in this Area
Property History
| Date | Event | Price | List to Sale | Price per Sq Ft |
|---|---|---|---|---|
| 11/20/2025 11/20/25 | For Sale | $389,900 | -- | $243 / Sq Ft |
Source: Heartland Association of REALTORS®
MLS Number: 319774
- 1918 Rigdon Rd
- 417 Rainey Blvd
- 1117 Mc Donald Rd
- 0 McDonald Rd Unit 316784
- 0 McDonald Rd Unit 316676
- 0 McDonald Rd Unit 316746
- 0 McDonald Rd Unit 316785
- 0 McDonald Rd Unit 316788
- 0 McDonald Rd Unit 316744
- 0 McDonald Rd Unit 316786
- 0 McDonald Rd Unit 316745
- 0 McDonald Rd Unit 316787
- 0 Metheny Rd Unit 318962
- 0 Polk Rd Unit MFRA4651664
- 0 Polk Rd Unit MFRA4632828
- 0 Polk Rd Unit MFRA4651655
- 445 Metheny Rd
- 1768 N US Hwy 17 Hwy
- 2466 Apple Blossom Ln
- 2545 Dogwood Ln Unit 374
- 1007 Sparrow Rd
- 514 2nd St SW
- 22 2nd St SW Unit 22 A SW 2nd street
- 24 2nd St SW Unit B
- 121 S Seminole Ave Unit B
- 22 2nd St NE
- 503 N Lanier Ave
- 630 N Nashua Ave
- 2913 W Kevin Rd
- 2695 W Newton Rd
- 4245 Gerona Ave
- 8001 Leonardo St
- 42 Princeton Ave
- 2550 N Arrowhead Rd
- 4037 NE Bobay Rd
- 6803 Dickinson Dr
- 7213 Ancha St
- 6816 San Benito Dr
- 7209 Ancha St
- 6818 San Benito Dr


