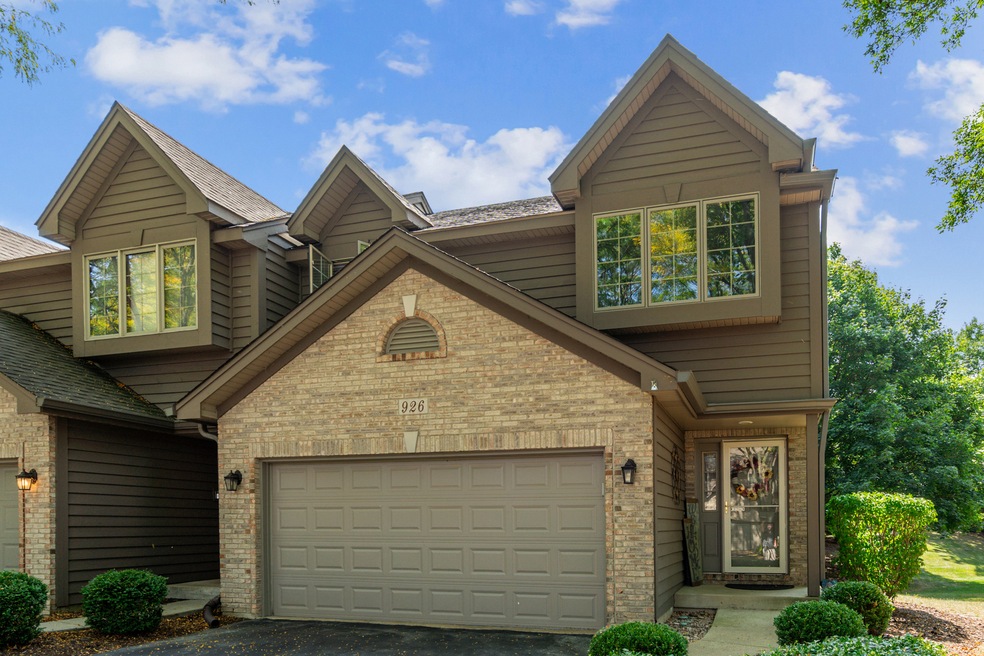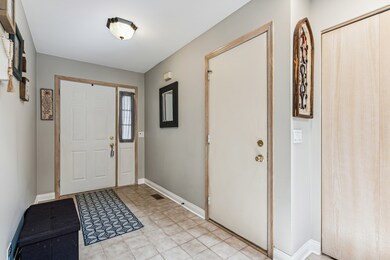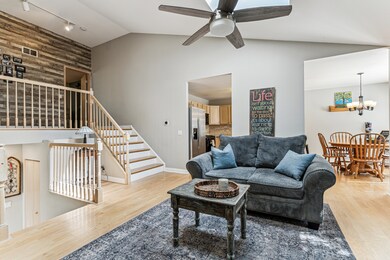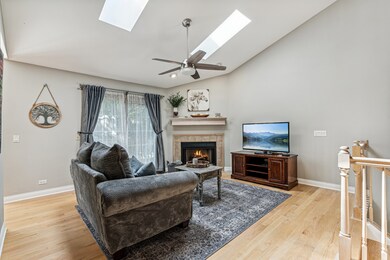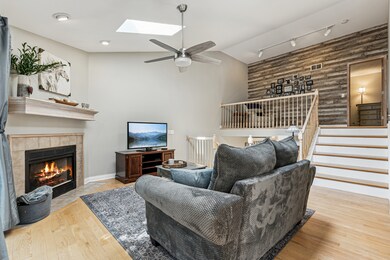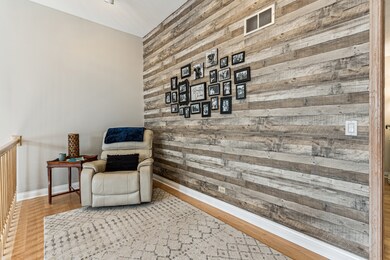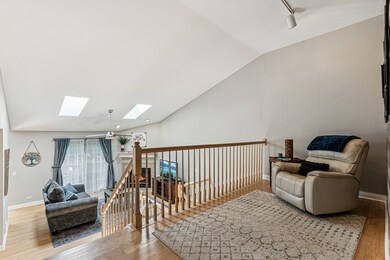
Highlights
- Vaulted Ceiling
- Whirlpool Bathtub
- End Unit
- Wood Flooring
- Loft
- Balcony
About This Home
As of October 2024Located in sought after Millcreek community. Many mature trees through out. Such a great layout very open floor plan.. Welcoming entry way. Hardwood floors that lead to your spacious living room with vaulted ceilings, skylights, and a gas fireplace. Inviting eat-in kitchen plenty of cabinets, quartz counter tops and backsplash, stainless steel appliances. Kitchen door leads out to an oversized deck, looks tree lined green space and is perfect for an evening BBQ. Loft is an area to work-at-home office that leads into the master bedroom suite with barn door. The master bathroom features dual sinks with a whirlpool tub and separate shower. The lower level features a large family room / recreation area with a walk-out onto another private patio. Enjoy a private suite featuring a 2nd full bathroom with stand-up shower, 2nd bedroom, large closet space, and in-unit washer/dryer. . Recent improvements in last two years- include brand new Marvin brand windows and sliding doors, hardwood floors, washer/dryer, air conditioner, and hot water heater. Your guest parking located next to the townhome. Perfect home for a in-law situation.
Last Agent to Sell the Property
Coldwell Banker Realty License #475121736 Listed on: 09/13/2024

Townhouse Details
Home Type
- Townhome
Est. Annual Taxes
- $5,296
Year Built
- Built in 1994 | Remodeled in 2021
Lot Details
- End Unit
HOA Fees
- $270 Monthly HOA Fees
Parking
- 2 Car Attached Garage
- Garage Door Opener
- Driveway
- Parking Included in Price
Home Design
- Asphalt Roof
- Concrete Perimeter Foundation
Interior Spaces
- 1,904 Sq Ft Home
- 3-Story Property
- Vaulted Ceiling
- Ceiling Fan
- Skylights
- Gas Log Fireplace
- Entrance Foyer
- Family Room
- Living Room with Fireplace
- Combination Kitchen and Dining Room
- Loft
- Storage
- Wood Flooring
- Home Security System
Kitchen
- Range
- Microwave
- Dishwasher
- Disposal
Bedrooms and Bathrooms
- 2 Bedrooms
- 2 Potential Bedrooms
- Walk-In Closet
- 2 Full Bathrooms
- Dual Sinks
- Whirlpool Bathtub
- Separate Shower
Laundry
- Laundry Room
- Dryer
- Washer
Partially Finished Basement
- Walk-Out Basement
- Basement Fills Entire Space Under The House
- Finished Basement Bathroom
Outdoor Features
- Balcony
- Patio
Schools
- Highland Elementary School
- Kimball Middle School
- Larkin High School
Utilities
- Forced Air Heating and Cooling System
- Humidifier
- Heating System Uses Natural Gas
- Lake Michigan Water
Listing and Financial Details
- Homeowner Tax Exemptions
Community Details
Overview
- Association fees include insurance, exterior maintenance, lawn care, snow removal
- 4 Units
- Jeff Kellenberger Association, Phone Number (847) 695-6400
- Millcreek Subdivision
- Property managed by Preferred Management
Pet Policy
- Limit on the number of pets
- Dogs and Cats Allowed
Security
- Storm Screens
- Carbon Monoxide Detectors
Ownership History
Purchase Details
Home Financials for this Owner
Home Financials are based on the most recent Mortgage that was taken out on this home.Purchase Details
Home Financials for this Owner
Home Financials are based on the most recent Mortgage that was taken out on this home.Purchase Details
Home Financials for this Owner
Home Financials are based on the most recent Mortgage that was taken out on this home.Purchase Details
Purchase Details
Home Financials for this Owner
Home Financials are based on the most recent Mortgage that was taken out on this home.Similar Homes in Elgin, IL
Home Values in the Area
Average Home Value in this Area
Purchase History
| Date | Type | Sale Price | Title Company |
|---|---|---|---|
| Warranty Deed | $300,000 | Chicago Title | |
| Warranty Deed | $235,000 | None Available | |
| Warranty Deed | $143,000 | 1St American Title | |
| Warranty Deed | $130,000 | Chicago Title Insurance Co | |
| Trustee Deed | $127,000 | -- |
Mortgage History
| Date | Status | Loan Amount | Loan Type |
|---|---|---|---|
| Open | $290,903 | New Conventional | |
| Previous Owner | $223,250 | New Conventional | |
| Previous Owner | $90,000 | Adjustable Rate Mortgage/ARM | |
| Previous Owner | $95,000 | No Value Available |
Property History
| Date | Event | Price | Change | Sq Ft Price |
|---|---|---|---|---|
| 10/18/2024 10/18/24 | Sold | $299,900 | 0.0% | $158 / Sq Ft |
| 09/17/2024 09/17/24 | Pending | -- | -- | -- |
| 09/13/2024 09/13/24 | For Sale | $299,900 | +27.6% | $158 / Sq Ft |
| 10/12/2021 10/12/21 | Sold | $235,000 | 0.0% | $130 / Sq Ft |
| 08/21/2021 08/21/21 | Pending | -- | -- | -- |
| 08/20/2021 08/20/21 | For Sale | $235,000 | +64.3% | $130 / Sq Ft |
| 10/15/2013 10/15/13 | Sold | $143,000 | -4.7% | $99 / Sq Ft |
| 09/06/2013 09/06/13 | Pending | -- | -- | -- |
| 08/27/2013 08/27/13 | For Sale | $150,000 | -- | $104 / Sq Ft |
Tax History Compared to Growth
Tax History
| Year | Tax Paid | Tax Assessment Tax Assessment Total Assessment is a certain percentage of the fair market value that is determined by local assessors to be the total taxable value of land and additions on the property. | Land | Improvement |
|---|---|---|---|---|
| 2024 | $5,572 | $77,622 | $16,553 | $61,069 |
| 2023 | $5,296 | $70,125 | $14,954 | $55,171 |
| 2022 | $5,024 | $63,941 | $13,635 | $50,306 |
| 2021 | $4,798 | $59,781 | $12,748 | $47,033 |
| 2020 | $4,658 | $57,070 | $12,170 | $44,900 |
| 2019 | $4,517 | $54,363 | $11,593 | $42,770 |
| 2018 | $5,307 | $59,682 | $10,921 | $48,761 |
| 2017 | $5,186 | $56,421 | $10,324 | $46,097 |
| 2016 | $4,943 | $52,344 | $9,578 | $42,766 |
| 2015 | -- | $47,978 | $8,779 | $39,199 |
| 2014 | -- | $43,779 | $8,671 | $35,108 |
| 2013 | -- | $44,934 | $8,900 | $36,034 |
Agents Affiliated with this Home
-

Seller's Agent in 2024
Nancy Sliwa
Coldwell Banker Realty
(630) 464-0555
206 Total Sales
-

Buyer's Agent in 2024
Marcin Krempa
RE/MAX PREMIER
(773) 719-0584
174 Total Sales
-

Seller's Agent in 2021
Jon Millikin
Jameson Sotheby's Int'l Realty
(773) 307-9175
54 Total Sales
Map
Source: Midwest Real Estate Data (MRED)
MLS Number: 12137805
APN: 06-09-127-064
- 830 Millcreek Cir
- 893 Millcreek Cir
- 2175 Jordan Ln
- 740 Cheyenne Ln Unit 42
- 2135 Colorado Ave Unit 2135
- 636 N Lyle Ave
- 2205 Colorado Ave Unit 4
- 2001 Jeffrey Ln Unit 2001
- 640 Highland Springs Dr
- Lot 1 Highland Springs Dr
- 503 Shagbark Dr
- 1923 Monday Dr Unit 25
- 1885 Monday Dr
- 648 N Airlite St
- 2760 Glendower Terrace
- 1905 Murcer Ln
- 915 Carol Ave
- 516 Madison Ln
- 514 Madison Ln
- 1672 Kimberly Ave
