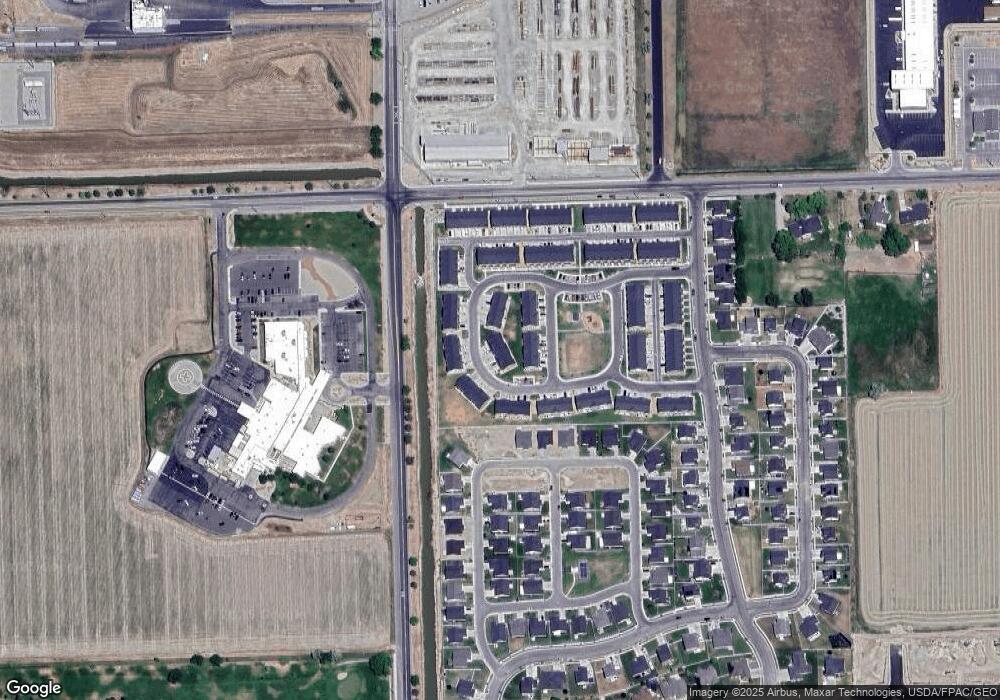926 N 980 W Unit V2 Tremonton, UT 84337
3
Beds
3
Baths
1,550
Sq Ft
871
Sq Ft Lot
About This Home
This home is located at 926 N 980 W Unit V2, Tremonton, UT 84337. 926 N 980 W Unit V2 is a home located in Box Elder County with nearby schools including North Park School, Alice C. Harris Intermediate School, and Bear River Middle School.
Create a Home Valuation Report for This Property
The Home Valuation Report is an in-depth analysis detailing your home's value as well as a comparison with similar homes in the area
Home Values in the Area
Average Home Value in this Area
Tax History Compared to Growth
Map
Nearby Homes
- 867 N 930 W
- 867 N 930 W Unit 82
- 889 N 900 W
- 970 W 880 N Unit 60
- 970 W 880 N
- 967 W 820 N
- 805 N 980 W
- 1135 N 1000 W
- 925 W 1000 N
- 256 N 870 E Unit 18
- 234 N 870 E Unit 19
- 898 N 870 W Unit 97
- Lyndhurst Plan at Archibald Estates - Tremonton (Active Adult Homes)
- Hawthorne Plan at Envision Estates - Tremonton
- Lyndhurst Plan at Envision Estates - Tremonton
- Aberdeen Plan at Envision Estates - Tremonton
- Magnolia Plan at Envision Estates - Tremonton
- Hemlock Plan at Envision Estates - Tremonton
- Glendale Plan at Envision Estates - Tremonton
- Hilldale Plan at Archibald Estates - Tremonton (Active Adult Homes)
- 948 N 980 W Unit U3
- 858 N 980 W Unit 71
- 879 N 980 W
- 949 N 980 W
- 963 N 980 W
- 953 N 980 W Unit G4
- 867 N 980 W Unit 63
- 857 N 960 W Unit 74
- 855 N 980 W Unit 64
- 835 N 960 W Unit 76
- 973 W 910 N Unit J03
- 860 N 960 W Unit 80
- 913 W 4400 N Unit N1
- 834 N 980 W
- 967 W 910 N Unit K4
- 848 N 960 W Unit 79
- 831 N 980 W Unit 67
- 836 N 960 W
- 955 W 910 N
- 823 N 980 W
