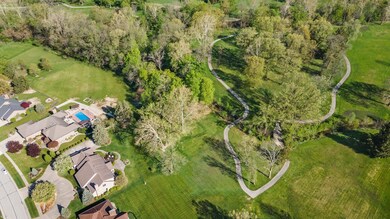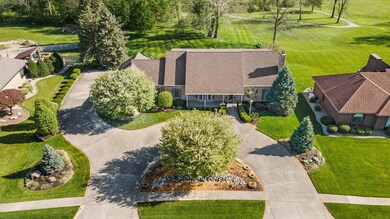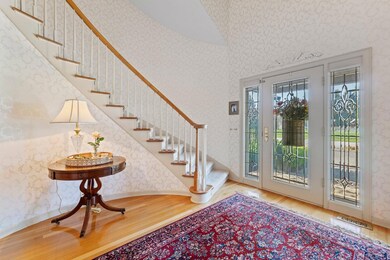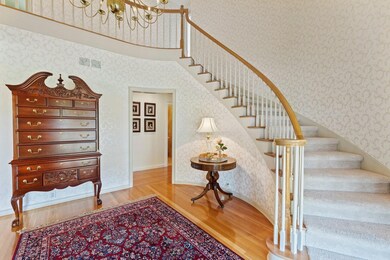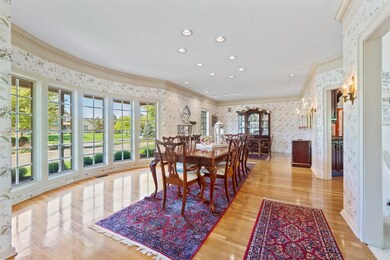
926 Phaeton Way Auburn, IN 46706
Highlights
- Golf Course Community
- Partially Wooded Lot
- 3 Car Attached Garage
- Golf Course View
- 1 Fireplace
- Forced Air Heating and Cooling System
About This Home
As of June 2025Step inside this 4,134 sq ft Bob Buescher Signature Series home in the heart of Auburn, which has been lovingly and meticulously maintained. This home is a stunner from the moment you step into the foyer with curved staircase and enter the huge dining room with a wall of windows. The living room also boasts floor to ceiling windows, giving you great views of the beautiful backyard. The wet bar area is just off the living room, equipped with everything you need to entertain. Enjoy the upgraded appliances in the kitchen with plenty of room to cook and bake. Nearby, a private den is the perfect spot to retreat and enjoy a good book or quiet conversation by the fireplace. We think you'll also appreciate having two half baths for guests on the first floor. The main floor owner's suite has two walk-in closets, a private deck and an updated bathroom with heated tile floors and custom tiled shower. Upstairs are 3 nice sized bedrooms, one with an ensuite bath and another full bath. The three car garage has a second stairway to the sprawling unfinished basement with high ceilings and is already plumbed for a bathroom and bar area. Although the front landscaping and circle driveway make a stunning first impression, we can't wait for you to see the backyard, which borders Greenhurst Commons, part of the Acres Land Trust. You'll have easy access to beautiful walking trails to unwind in the morning or evening. Furnace and AC (2020), water softener (2018), 75-gallon water heater (2021), built-in humidifier, 2 sump pumps, and back-up generator! This home is not just beautiful but also has all the practical, efficient upgrades you could want. Don't wait to schedule your showing! We know you're going to love this home.
Home Details
Home Type
- Single Family
Est. Annual Taxes
- $5,305
Year Built
- Built in 1991
Lot Details
- 0.62 Acre Lot
- Lot Dimensions are 130x163
- Level Lot
- Partially Wooded Lot
HOA Fees
- $12 Monthly HOA Fees
Parking
- 3 Car Attached Garage
Home Design
- Brick Exterior Construction
Interior Spaces
- 2-Story Property
- 1 Fireplace
- Golf Course Views
- Partially Finished Basement
Bedrooms and Bathrooms
- 4 Bedrooms
Schools
- J.R. Watson Elementary School
- Dekalb Middle School
- Dekalb High School
Utilities
- Forced Air Heating and Cooling System
- Heating System Uses Gas
Listing and Financial Details
- Assessor Parcel Number 17-06-29-200-048.000-025
Community Details
Overview
- Village Of Duesenberg Subdivision
Recreation
- Golf Course Community
Ownership History
Purchase Details
Home Financials for this Owner
Home Financials are based on the most recent Mortgage that was taken out on this home.Purchase Details
Home Financials for this Owner
Home Financials are based on the most recent Mortgage that was taken out on this home.Purchase Details
Similar Homes in Auburn, IN
Home Values in the Area
Average Home Value in this Area
Purchase History
| Date | Type | Sale Price | Title Company |
|---|---|---|---|
| Warranty Deed | $600,000 | Metropolitan Title | |
| Personal Reps Deed | -- | None Available | |
| Assessor Sales History | -- | -- |
Mortgage History
| Date | Status | Loan Amount | Loan Type |
|---|---|---|---|
| Open | $540,000 | New Conventional | |
| Previous Owner | $67,900 | New Conventional | |
| Previous Owner | $208,000 | New Conventional | |
| Previous Owner | $174,000 | New Conventional | |
| Previous Owner | $176,500 | New Conventional | |
| Previous Owner | $80,000 | Credit Line Revolving | |
| Previous Owner | $180,000 | New Conventional |
Property History
| Date | Event | Price | Change | Sq Ft Price |
|---|---|---|---|---|
| 06/21/2025 06/21/25 | Sold | $679,900 | 0.0% | $164 / Sq Ft |
| 05/24/2025 05/24/25 | Pending | -- | -- | -- |
| 05/23/2025 05/23/25 | For Sale | $679,900 | +13.3% | $164 / Sq Ft |
| 07/13/2023 07/13/23 | Sold | $600,000 | -4.0% | $145 / Sq Ft |
| 06/07/2023 06/07/23 | Pending | -- | -- | -- |
| 05/11/2023 05/11/23 | For Sale | $624,900 | -- | $151 / Sq Ft |
Tax History Compared to Growth
Tax History
| Year | Tax Paid | Tax Assessment Tax Assessment Total Assessment is a certain percentage of the fair market value that is determined by local assessors to be the total taxable value of land and additions on the property. | Land | Improvement |
|---|---|---|---|---|
| 2024 | $5,736 | $617,100 | $80,900 | $536,200 |
| 2023 | $5,282 | $598,700 | $77,500 | $521,200 |
| 2022 | $5,299 | $529,900 | $67,500 | $462,400 |
| 2021 | $4,528 | $452,800 | $60,800 | $392,000 |
| 2020 | $3,992 | $398,600 | $55,300 | $343,300 |
| 2019 | $3,992 | $398,600 | $55,300 | $343,300 |
| 2018 | $3,620 | $361,400 | $55,300 | $306,100 |
| 2017 | $3,495 | $348,900 | $55,300 | $293,600 |
| 2016 | $3,431 | $342,500 | $55,300 | $287,200 |
| 2014 | $2,519 | $251,900 | $55,300 | $196,600 |
Agents Affiliated with this Home
-

Seller's Agent in 2025
Lydia Sparling
Mike Thomas Assoc., Inc
(260) 402-2488
122 Total Sales
-

Buyer's Agent in 2025
Julia Carsten
Anthony REALTORS
(260) 615-0453
134 Total Sales
-

Buyer's Agent in 2023
Gabe Cerny
RE/MAX
(260) 668-9702
37 Total Sales
Map
Source: Indiana Regional MLS
MLS Number: 202315243
APN: 17-06-29-200-048.000-025
- 1114 Packard Place
- 1102 Cabriolet Blvd
- 1205 N Dewey St
- 1051 Morningstar Rd
- 1208 Phaeton Way
- 408 Duryea Dr
- 910 E 3rd St
- 2002 Approach Dr
- 702 E 5th St
- 902 Midway Dr
- 1403 Old Briar Trail
- 2001 Bogey Ct
- 719 E 7th St
- 709 N Cedar St
- 1217 Virginia Ln
- 900 N Van Buren St
- 2021 Fairway Dr
- 2008 Bogey Ct
- 2016 Bradford Dr
- 0 S Cleveland St Unit 202511092


