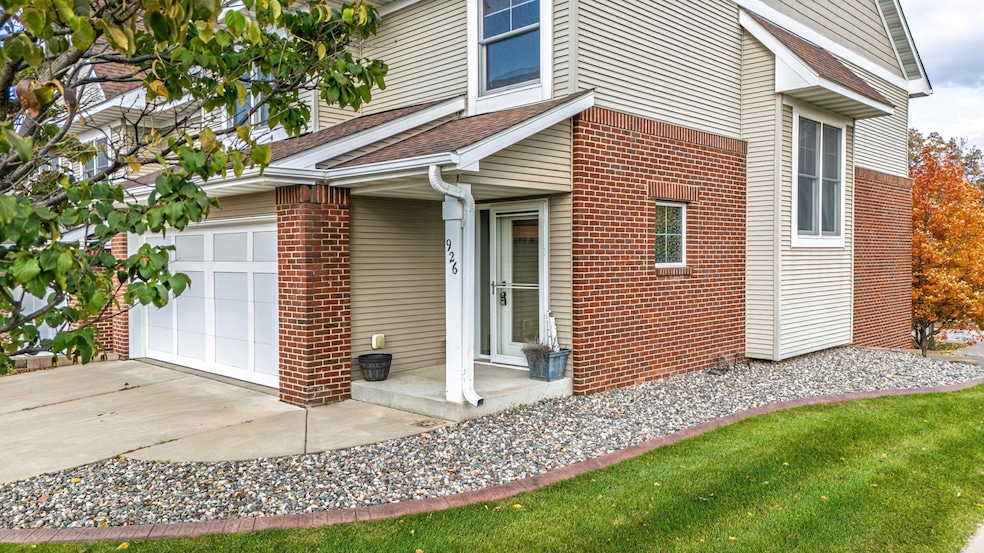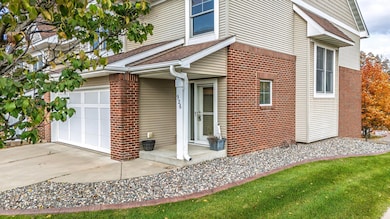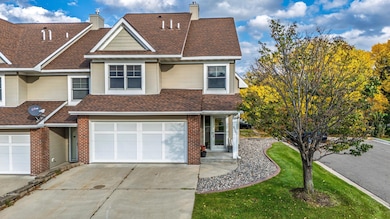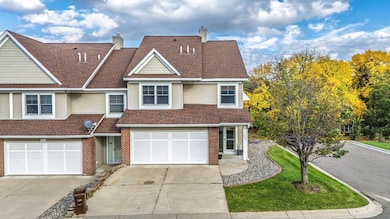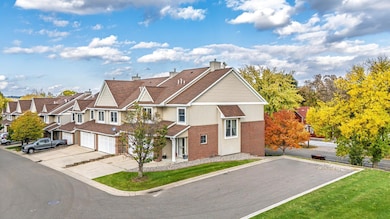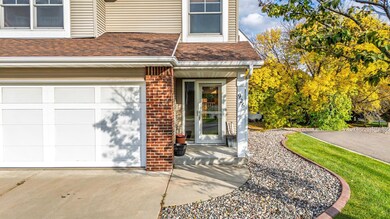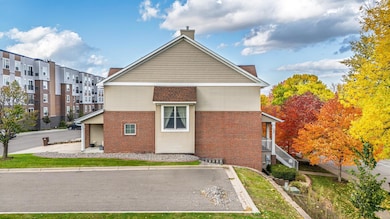926 Ramsey St Hastings, MN 55033
Hastings-Marshan Township NeighborhoodHighlights
- Deck
- Loft
- Porch
- Kennedy Elementary School Rated A-
- No HOA
- 2 Car Attached Garage
About This Home
Beautifully situated just steps from downtown Hastings and the river, this spacious townhome offers the perfect blend of charm and modern comfort. The upper level features a luxurious primary suite with a 3⁄4 bath, two additional bedrooms, a full bath, and a versatile office loft. The open-concept main floor showcases a welcoming fireplace, expansive windows, and a stylish kitchen with a breakfast bar that flows into the dining area—all overlooking the deck and the picturesque historic street. The lower level offers a large family room with a bar area, abundant natural light, a fourth bathroom, and ample storage space. Enjoy historic charm, walkable convenience, and contemporary living—all in one exceptional home.
Showing agents and renters, please verify measurements.
Townhouse Details
Home Type
- Townhome
Est. Annual Taxes
- $3,722
Year Built
- Built in 2004
Lot Details
- Lot Dimensions are 36 x 81
- Sprinkler System
Parking
- 2 Car Attached Garage
Home Design
- Vinyl Siding
Interior Spaces
- 2-Story Property
- Gas Fireplace
- Entrance Foyer
- Family Room
- Living Room
- Combination Kitchen and Dining Room
- Loft
- Finished Basement
- Natural lighting in basement
Kitchen
- Range
- Microwave
- Dishwasher
Bedrooms and Bathrooms
- 3 Bedrooms
Laundry
- Laundry Room
- Dryer
- Washer
Outdoor Features
- Deck
- Porch
Utilities
- Forced Air Heating and Cooling System
- Cable TV Available
Community Details
- No Home Owners Association
- Schoolhouse Square Subdivision
Listing and Financial Details
- Property Available on 11/5/25
- Assessor Parcel Number 196690001010
Map
Source: NorthstarMLS
MLS Number: 6809473
APN: 19-66900-01-010
- 211 10th St E
- 517 7th St E
- 217 2nd St E Unit 9
- 412 3rd St E
- 551 18th St E
- 1908 Vermillion St
- 2112 Spring St Unit 2
- 122 State St Unit 5
- 561 Westview Dr
- 501 Westview Dr
- 2400 Voyageur Pkwy
- 950 31st St W
- 325 33rd St W
- 2457 Yellowstone Dr
- 2444 Yellowstone Dr
- 1306 Lincoln Ln Unit 1-3
- 74 Meggan Dr
- 76 Meggan Dr
- 921 Pearl St Unit 2
- 675 Laura St
