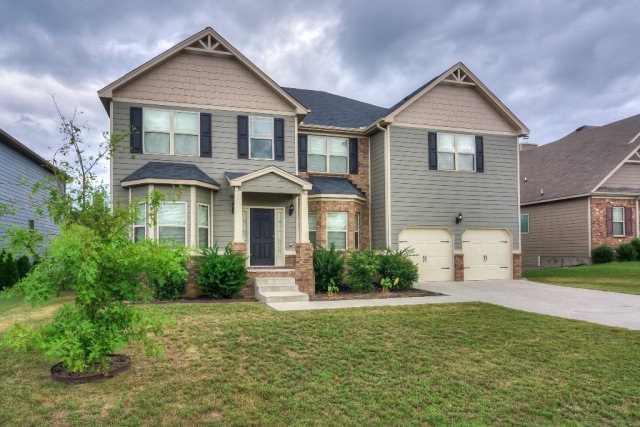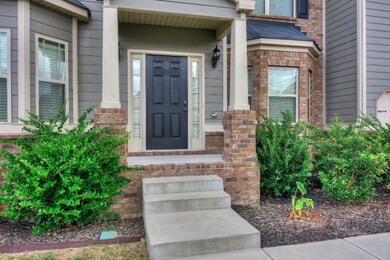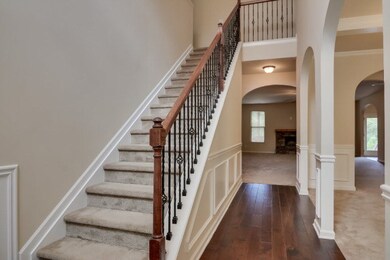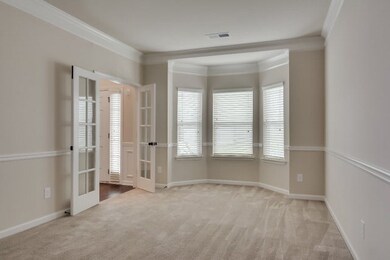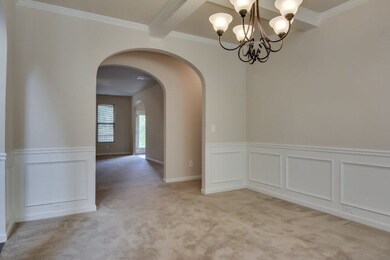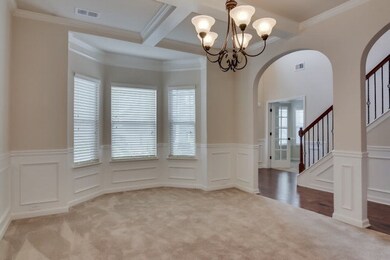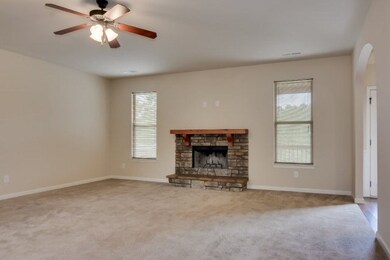
Highlights
- Fireplace in Primary Bedroom
- Wood Flooring
- Loft
- Evans Elementary School Rated A
- Main Floor Bedroom
- Covered patio or porch
About This Home
As of January 2017LOOKS BETTER THAN NEW! This spacious, elegant home in Allen Farms is sure to please featuring over 6,000 sq ft of living space with a pond view and privacy. You must see the man cave which includes a media room with equipment that stays! The foyer has beautiful hardwood floors and open to the dining room with coffered ceilings and gorgeous arched passageways throughout. Also on the main level: Family room with stone fireplace, eat in kitchen with double oven, island, granite countertops and stainless steel appliances; guest room and full bath. Upstairs: Loft perfect as sitting area, luxurious spa inspired owner suite with private sitting area and huge bathroom with closets and double vanities, three additional bedrooms and two bathrooms. On the walk out basement level: Recreation room perfect as gym or play area, a 6th bedroom with bathroom and a media room with screen and projector. Perfect entertaining spaces. Pool membership also available in Farmington Subdivision.
Last Agent to Sell the Property
Tykiesha Jones
Keller Williams Realty Augusta Listed on: 09/26/2016
Last Buyer's Agent
CHRISTOPHER HUGHES
Re/max True Advantage
Home Details
Home Type
- Single Family
Est. Annual Taxes
- $6,149
Year Built
- Built in 2012
Lot Details
- Landscaped
- Front and Back Yard Sprinklers
Parking
- 2 Car Attached Garage
Home Design
- Brick Exterior Construction
- Composition Roof
- Stone Siding
- HardiePlank Type
Interior Spaces
- 6,000 Sq Ft Home
- 3-Story Property
- Ceiling Fan
- Insulated Windows
- Blinds
- Insulated Doors
- Great Room with Fireplace
- Family Room
- Living Room
- Breakfast Room
- Dining Room
- Loft
- Bonus Room
- Finished Basement
- Walk-Out Basement
- Pull Down Stairs to Attic
- Laundry Room
Kitchen
- Eat-In Kitchen
- Double Oven
- Microwave
- Dishwasher
- Kitchen Island
- Disposal
Flooring
- Wood
- Carpet
- Vinyl
Bedrooms and Bathrooms
- 6 Bedrooms
- Main Floor Bedroom
- Fireplace in Primary Bedroom
- Primary Bedroom Upstairs
- 5 Full Bathrooms
Home Security
- Home Security System
- Intercom
- Fire and Smoke Detector
Outdoor Features
- Covered patio or porch
Schools
- Evans Elementary And Middle School
- Evans High School
Utilities
- Central Air
- Heating System Uses Natural Gas
- Heat Pump System
- Vented Exhaust Fan
- Cable TV Available
Listing and Financial Details
- Assessor Parcel Number 067 1445
Community Details
Overview
- Property has a Home Owners Association
- Allen Farms Subdivision
Recreation
- Trails
Ownership History
Purchase Details
Home Financials for this Owner
Home Financials are based on the most recent Mortgage that was taken out on this home.Purchase Details
Home Financials for this Owner
Home Financials are based on the most recent Mortgage that was taken out on this home.Purchase Details
Home Financials for this Owner
Home Financials are based on the most recent Mortgage that was taken out on this home.Similar Homes in Evans, GA
Home Values in the Area
Average Home Value in this Area
Purchase History
| Date | Type | Sale Price | Title Company |
|---|---|---|---|
| Warranty Deed | $359,000 | -- | |
| Deed | $349,100 | -- | |
| Warranty Deed | $349,008 | -- | |
| Deed | $50,000 | -- | |
| Warranty Deed | $50,000 | -- |
Mortgage History
| Date | Status | Loan Amount | Loan Type |
|---|---|---|---|
| Open | $358,061 | VA | |
| Closed | $370,847 | VA | |
| Previous Owner | $360,500 | VA | |
| Previous Owner | $129,700 | New Conventional | |
| Previous Owner | $210,769 | New Conventional | |
| Previous Owner | $32,500 | New Conventional |
Property History
| Date | Event | Price | Change | Sq Ft Price |
|---|---|---|---|---|
| 01/13/2017 01/13/17 | Sold | $359,000 | 0.0% | $60 / Sq Ft |
| 12/13/2016 12/13/16 | Pending | -- | -- | -- |
| 09/26/2016 09/26/16 | For Sale | $359,000 | +2.9% | $60 / Sq Ft |
| 06/14/2013 06/14/13 | Sold | $349,008 | +15.9% | $80 / Sq Ft |
| 04/04/2013 04/04/13 | Pending | -- | -- | -- |
| 06/13/2012 06/13/12 | For Sale | $301,098 | -- | $69 / Sq Ft |
Tax History Compared to Growth
Tax History
| Year | Tax Paid | Tax Assessment Tax Assessment Total Assessment is a certain percentage of the fair market value that is determined by local assessors to be the total taxable value of land and additions on the property. | Land | Improvement |
|---|---|---|---|---|
| 2024 | $6,149 | $245,796 | $28,504 | $217,292 |
| 2023 | $6,149 | $226,803 | $27,804 | $198,999 |
| 2022 | $5,235 | $203,541 | $24,304 | $179,237 |
| 2021 | $4,722 | $175,722 | $23,204 | $152,518 |
| 2020 | $4,598 | $165,727 | $20,904 | $144,823 |
| 2019 | $4,293 | $154,718 | $22,004 | $132,714 |
| 2018 | $3,998 | $143,600 | $19,404 | $124,196 |
| 2017 | $3,585 | $130,227 | $20,604 | $109,623 |
| 2016 | $3,473 | $130,918 | $18,380 | $112,538 |
| 2015 | $3,499 | $131,639 | $17,980 | $113,659 |
| 2014 | $3,424 | $127,288 | $19,080 | $108,208 |
Agents Affiliated with this Home
-
T
Seller's Agent in 2017
Tykiesha Jones
Keller Williams Realty Augusta
-
C
Buyer's Agent in 2017
CHRISTOPHER HUGHES
RE/MAX
-
J
Seller's Agent in 2013
Jerry & Kathy Ally Team
Better Homes & Gardens Executive Partners
-

Buyer's Agent in 2013
Scott Madaus
Meybohm
(706) 306-5494
180 Total Sales
Map
Source: REALTORS® of Greater Augusta
MLS Number: 405207
APN: 067-1445
- 937 Rollo Domino Cir
- 712 Harrison Dr
- 4858 Birdwood Ct
- 4863 Sharon Dr
- 4851 Sharon Dr
- 4855 Sharon Dr
- 4859 Sharon Dr
- 4942 Marble Dr
- 5079 Wells Dr
- 1764 Davenport Dr
- 363 Farmington Dr E
- 4823 Sharon Dr
- 322 Farmington Dr
- 354 Farmington Dr E
- 561 Farmington Cir
- 215 Mineral Ct
- 222 Asa Way
- 500 Oconee Cir
- 208 Mineral Ct
- 5465 Everlook Cir
