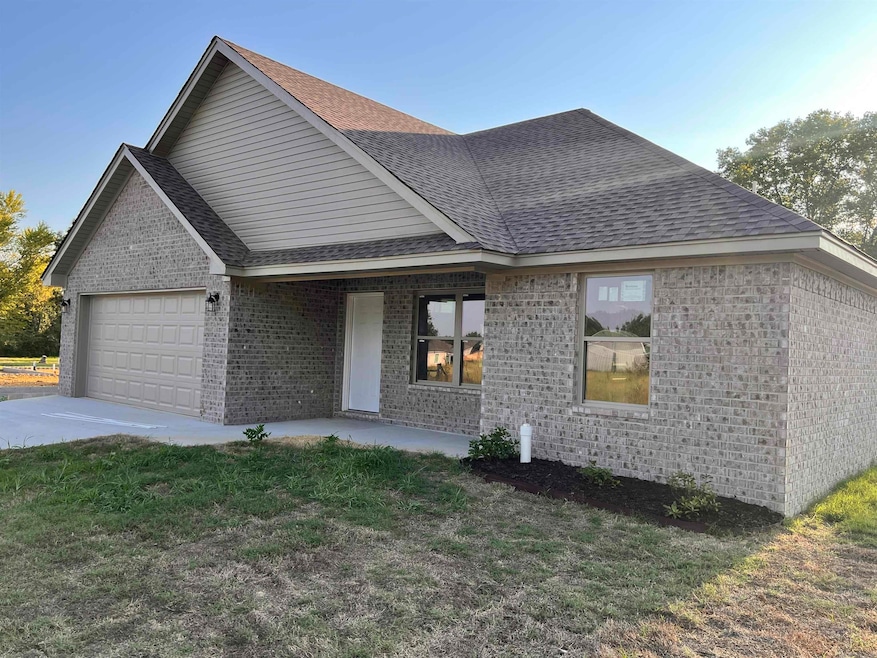Estimated payment $1,225/month
Highlights
- New Construction
- Granite Countertops
- Laundry Room
- Traditional Architecture
- Walk-In Closet
- 1-Story Property
About This Home
New construction inside city limits!!! Property has the convenience of living close to town. Laundry room is conveniently located right off the 2-car garage. The kitchen will have granite countertops, and luxury vinyl plank flooring will be throughout the house. The kitchen/dining room combo shares a 9-ft ceiling with the living room. A huge picture window in the living room enhances the "open feel" of the shared space. Master bedroom contains a spacious walk-in closet alongside your private bathroom. The split floor plan adds a feeling of privacy to the master bedroom as well. Construction set to be finished by the end of August.
Home Details
Home Type
- Single Family
Year Built
- Built in 2025 | New Construction
Lot Details
- 9,700 Sq Ft Lot
- Level Lot
Parking
- 2 Car Garage
Home Design
- Traditional Architecture
- Brick Exterior Construction
- Slab Foundation
- Architectural Shingle Roof
Interior Spaces
- 1,185 Sq Ft Home
- 1-Story Property
- Insulated Windows
- Open Floorplan
- Luxury Vinyl Tile Flooring
Kitchen
- Stove
- Microwave
- Dishwasher
- Granite Countertops
Bedrooms and Bathrooms
- 3 Bedrooms
- Walk-In Closet
- 2 Full Bathrooms
Laundry
- Laundry Room
- Washer Hookup
Utilities
- Central Heating and Cooling System
- Electric Water Heater
Listing and Financial Details
- Builder Warranty
Map
Home Values in the Area
Average Home Value in this Area
Property History
| Date | Event | Price | Change | Sq Ft Price |
|---|---|---|---|---|
| 07/11/2025 07/11/25 | Price Changed | $195,000 | +6.0% | $165 / Sq Ft |
| 05/24/2025 05/24/25 | For Sale | $184,000 | -- | $155 / Sq Ft |
Source: Cooperative Arkansas REALTORS® MLS
MLS Number: 25020468
- 928 S Fir St
- 924 S Fir St
- 922 S Fir St
- 920 S Fir St
- 229 Baldwin Dr
- RC Kinsley II Plan at Terrace Meadows
- RC Drake Plan at Terrace Meadows
- RC Guthrie Plan at Terrace Meadows
- RC Carnegie II Plan at Terrace Meadows
- RC Wright Plan at Terrace Meadows
- RC Taylor Plan at Terrace Meadows
- RC Washington Plan at Terrace Meadows
- RC Murrow II Plan at Terrace Meadows
- RC Tucson Plan at Terrace Meadows
- RC Lewis Plan at Terrace Meadows
- RC Foster II Plan at Terrace Meadows
- RC Lowell II Plan at Terrace Meadows
- RC Coleman Plan at Terrace Meadows
- RC Carlie II Plan at Terrace Meadows
- RC Magnolia Plan at Terrace Meadows
- 805 W College St
- 1202 N Holly St
- 100 Crestwood Dr
- 2584 Black Jack Rd
- 15 Ariel Dr
- 8 Helen St
- 7614 Arkansas 38
- 18 Deer Run Dr
- 41 Grand Stand Dr
- 163 Charles Dr
- 507 N Jackson St
- 13 Woodhaven Dr
- 400 E Locust St
- 523 E Main St
- 37 Cypress Creek Dr
- 100 Corbin Cir
- 19 Azalea Dr
- 706 S Pine St
- 300 Chapel Ridge Dr
- 68 Meadowlark Dr







