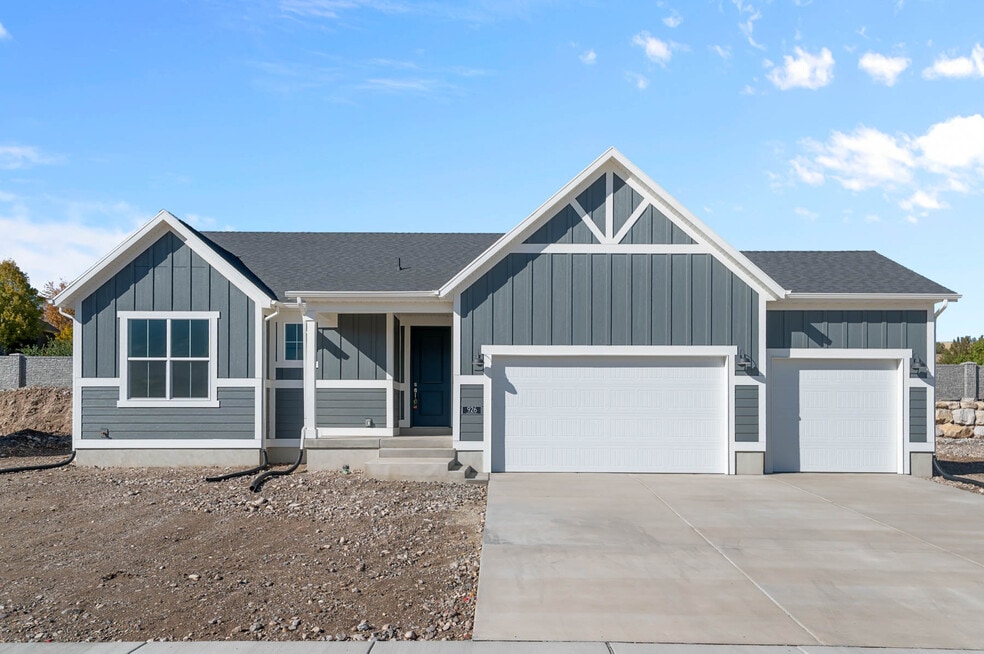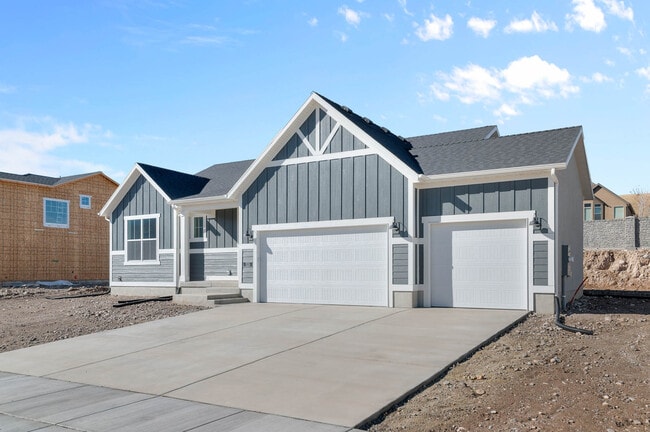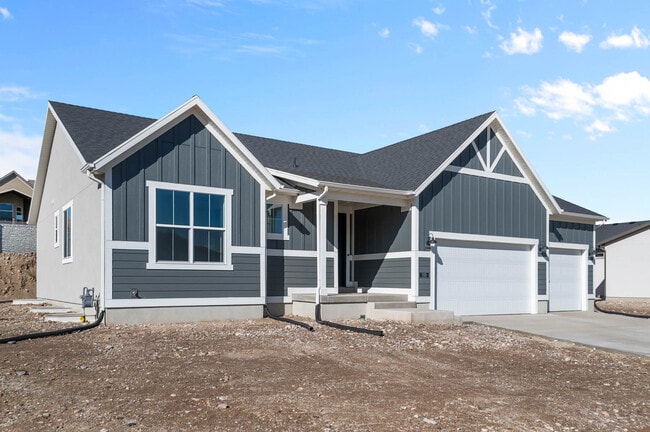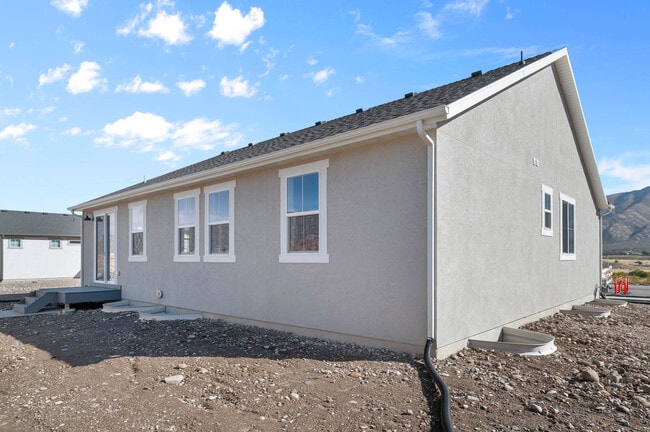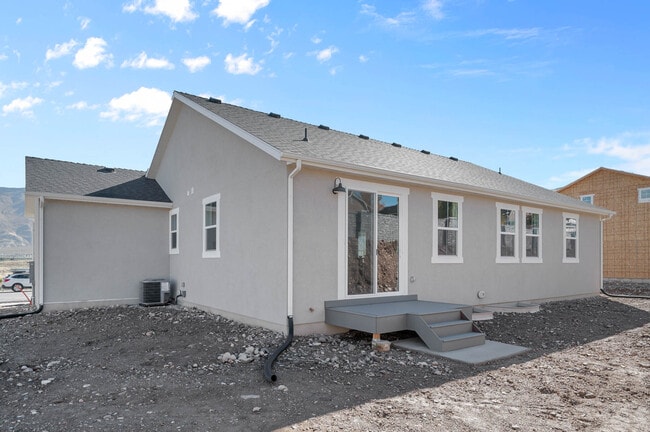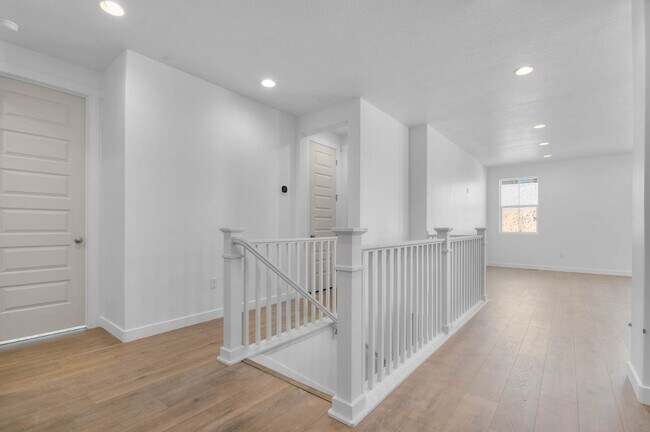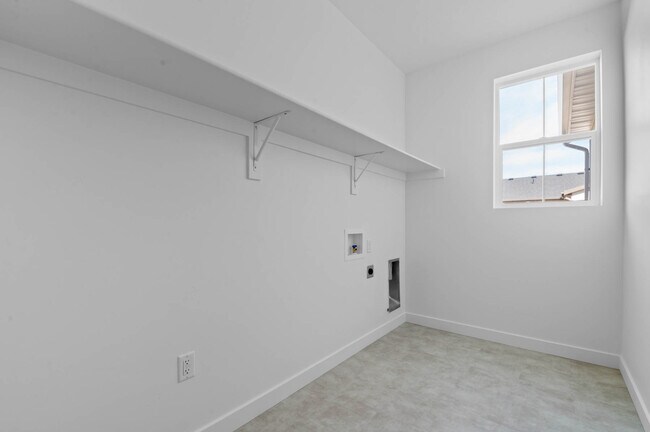Estimated payment $3,589/month
Highlights
- New Construction
- No HOA
- 1-Story Property
About This Home
The 1700 Farmhouse is an impressive home plan that offers up to six spacious bedrooms, up to three well-appointed bathrooms, and a versatile layout that includes a main level and a basement. With a total square footage of 3,459, this residence provides an abundance of living space to cater to various family needs and preferences. The main level offers a welcoming atmosphere, featuring open-concept living areas that are perfect for entertaining, while the bedrooms on both levels provide ample space for rest and relaxation. The basement, with its potential for customization, offers endless possibilities for recreation or additional living space. This home combines functionality with style, making it an ideal choice for those who desire a generous and adaptable living environment....
Sales Office
All tours are by appointment only. Please contact sales office to schedule.
Home Details
Home Type
- Single Family
Parking
- 3 Car Garage
Home Design
- New Construction
Interior Spaces
- 1-Story Property
- Basement
Bedrooms and Bathrooms
- 3 Bedrooms
- 2 Full Bathrooms
Community Details
- No Home Owners Association
Map
About the Builder
- 1022 Vista Ridge Dr Unit 149
- 1144 Crest Dale Ln
- 1287 Cedar Pass Dr Unit 113
- 1858 W View Cove
- 1859 W View Cove
- 1341 W View Dr
- 1353 W View Dr
- 1363 W View Dr
- 1368 W View Dr
- 1380 W View Dr
- The Vistas at Summit Ridge
- 1691 Sageberry Dr Unit 345
- 1681 Sageberry Dr Unit 344
- 1669 Sageberry Dr Unit 343
- 1623 Sageberry Dr Unit 339
- The Hills at Summit Ridge
- 1515 S Windsong Dr Unit BAXTER
- 1515 S Windsong Dr Unit MORRIS
- 1515 S Windsong Dr Unit CALDWE
- 1515 S Windsong Dr Unit LUCAS

