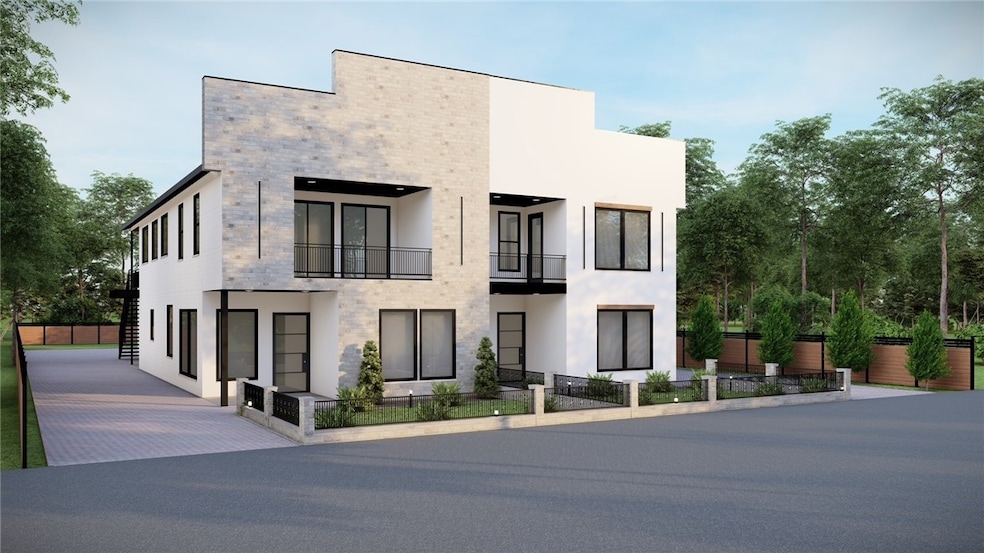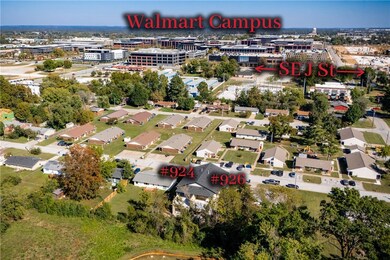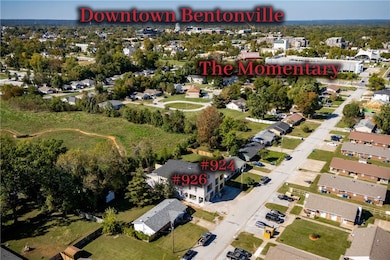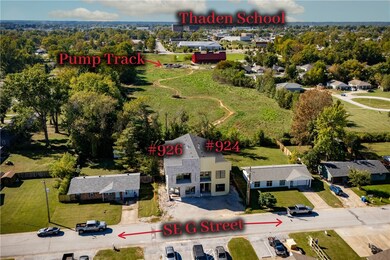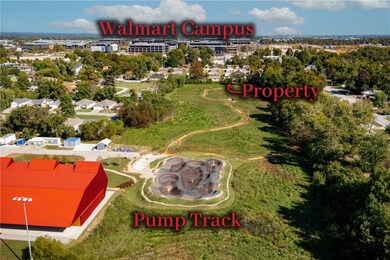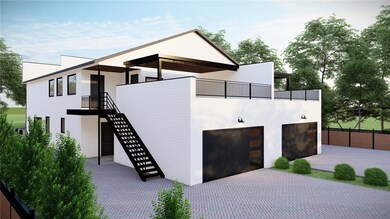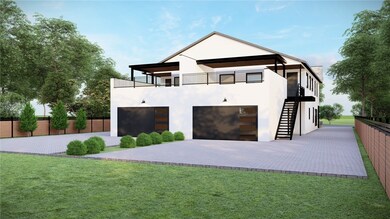926 SE G St Bentonville, AR 72712
Estimated payment $8,115/month
Highlights
- New Construction
- Contemporary Architecture
- Granite Countertops
- Ruth Barker Middle School Rated A
- Wood Flooring
- Home Office
About This Home
Welcome to effortless modern living in the heart of Bentonville. This newly constructed townhouse showcases exceptional craftsmanship and thoughtful design, offering four spacious bedrooms and 3.5 bathrooms—including two primary suites that provide flexibility for co-living, guests, or multi-generational living. The gourmet kitchen features high-end appliances that will delight any home chef, while an additional kitchenette adds convenience and versatility. The open-concept layout is bathed in natural light from generous windows, creating a warm and inviting atmosphere. Step outside to a large covered patio perfect for relaxing or entertaining, rain or shine. Located within walking distance to 8th Street Market, Thaden School, and the Walmart Home Office Campus, this home places you at the center of Bentonville’s vibrant community. From premium finishes to a smart floor plan, every detail reflects quality and comfort. If you’re seeking space, style, and location, this one checks all the boxes.
Listing Agent
Collier & Associates- Rogers Branch Brokerage Phone: 479-216-7158 License #EB00082085 Listed on: 11/10/2025
Townhouse Details
Home Type
- Townhome
Est. Annual Taxes
- $922
Year Built
- Built in 2025 | New Construction
Lot Details
- 5,227 Sq Ft Lot
- East Facing Home
- Partially Fenced Property
- Privacy Fence
- Wood Fence
- Aluminum or Metal Fence
- Landscaped
- Cleared Lot
Home Design
- Contemporary Architecture
- Slab Foundation
- Shingle Roof
- Architectural Shingle Roof
- Stucco
Interior Spaces
- 3,128 Sq Ft Home
- 2-Story Property
- Built-In Features
- Ceiling Fan
- Electric Fireplace
- Double Pane Windows
- Vinyl Clad Windows
- Living Room with Fireplace
- Home Office
- Library
- Wood Flooring
- Washer and Dryer Hookup
Kitchen
- Eat-In Kitchen
- Gas Range
- Range Hood
- Microwave
- Dishwasher
- Granite Countertops
- Quartz Countertops
- Disposal
Bedrooms and Bathrooms
- 4 Bedrooms
- Walk-In Closet
Home Security
Parking
- 2 Car Attached Garage
- Garage Door Opener
Outdoor Features
- Balcony
- Covered Patio or Porch
Location
- City Lot
Utilities
- Central Heating and Cooling System
- Heating System Uses Gas
- Programmable Thermostat
- Gas Water Heater
Listing and Financial Details
- Legal Lot and Block 14 / 3
Community Details
Overview
- Property has a Home Owners Association
- Fairfield Add Bentonville Subdivision
Recreation
- Trails
Security
- Fire and Smoke Detector
Map
Home Values in the Area
Average Home Value in this Area
Property History
| Date | Event | Price | List to Sale | Price per Sq Ft |
|---|---|---|---|---|
| 11/10/2025 11/10/25 | For Sale | $1,525,000 | -- | $488 / Sq Ft |
Source: Northwest Arkansas Board of REALTORS®
MLS Number: 1327714
- 705 SE 10th St
- 929 SE 10th St
- 809 SE E Ct Unit ID1221898P
- 1308 SE E St Unit ID1241345P
- 1305 SE Benton St
- 510 SE Tourmaline Mews Unit ID1221914P
- 110 SE 13th St
- 506 SE Tourmaline Mews Unit ID1221831P
- 707 SE A St Unit ID1241300P
- 104 SE 12th St Unit ID1241315P
- 524 SE C St Unit ID1221941P
- 1412 SE 14th St
- 401 SE C St Unit ID1221940P
- 337 SE 3rd St
- 1012 Rose Garden Ln
- 301 SE G St
- 206 SW 8th St
- 207 SW 7th St
- 1000 SE Falcon Ln
- 1701 Signature Dr
