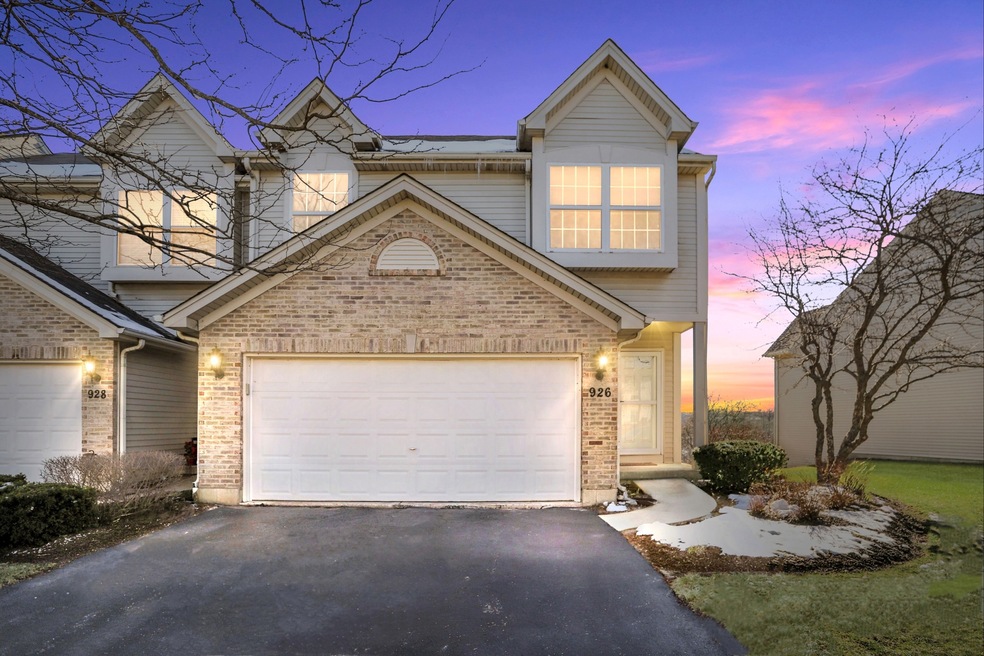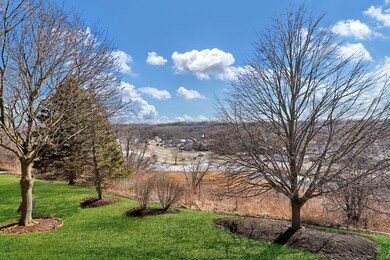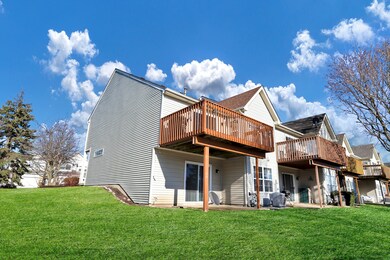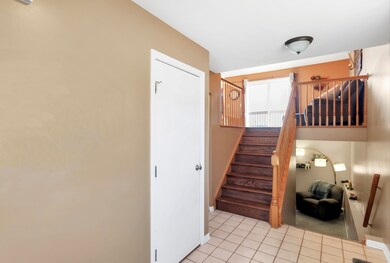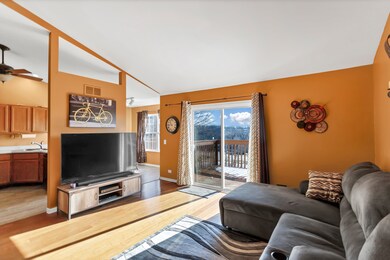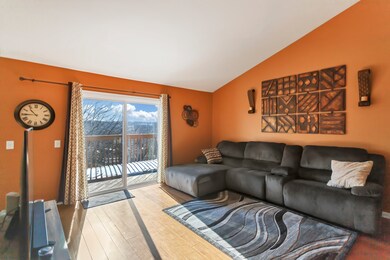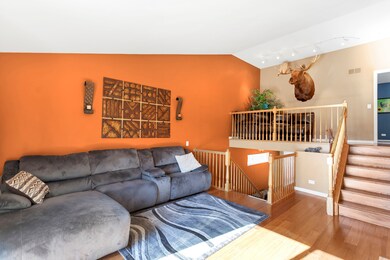
926 Viewpoint Dr Lake In the Hills, IL 60156
Highlights
- Vaulted Ceiling
- Wood Flooring
- Loft
- Harry D Jacobs High School Rated A-
- Whirlpool Bathtub
- Corner Lot
About This Home
As of May 2023Hurry out to see this highly sought after Windstone Crossing 2bed 2bath w/loft END UNIT with lots of privacy and stunning views! Fantastic floorplan with vaulted living room has loads of windows and a skylight that welcomes you in with an abundance of warm natural sunlight. Head out the sliding doors to the balcony that's perfect for outdoor entertaining and sunset views! The generous eat-in kitchen offers luxury vinyl tile flooring, ample cabinet and counter space, a breakfast bar, table space, and an additional side door to the balcony. The upper level boasts a cozy loft and a private master suite with a large walk-in closet and luxury full bath that includes a jacuzzi tub and separate shower. The lower level offers a 2nd bedroom w/full bath, a laundry room and the cozy family room perfect for the kids' space or media room! Walk out from there and enjoy the picturesque views and plenty of green space to play bags or other fun activities in your back yard! Great location not far from the Fox river and downtown Algonquin! Tons of dining and shopping options and so much more!
Last Agent to Sell the Property
Legacy Properties, A Sarah Leonard Company, LLC License #475122634 Listed on: 03/22/2023
Townhouse Details
Home Type
- Townhome
Est. Annual Taxes
- $5,127
Year Built
- Built in 1995
Lot Details
- Lot Dimensions are 25x62
HOA Fees
- $120 Monthly HOA Fees
Parking
- 2 Car Attached Garage
- Garage Door Opener
- Driveway
- Parking Included in Price
Home Design
- Asphalt Roof
- Concrete Perimeter Foundation
Interior Spaces
- 1,735 Sq Ft Home
- 3-Story Property
- Vaulted Ceiling
- Ceiling Fan
- Family Room
- Living Room
- Combination Kitchen and Dining Room
- Loft
Kitchen
- Range
- Microwave
- Dishwasher
- Disposal
Flooring
- Wood
- Carpet
Bedrooms and Bathrooms
- 2 Bedrooms
- 2 Potential Bedrooms
- In-Law or Guest Suite
- 2 Full Bathrooms
- Whirlpool Bathtub
- Separate Shower
Laundry
- Laundry Room
- Dryer
- Washer
Finished Basement
- Basement Fills Entire Space Under The House
- Exterior Basement Entry
- Finished Basement Bathroom
Home Security
Outdoor Features
- Balcony
- Patio
Schools
- Lake In The Hills Elementary Sch
- Westfield Community Middle School
- H D Jacobs High School
Utilities
- Forced Air Heating and Cooling System
- Humidifier
- Heating System Uses Natural Gas
- Water Softener is Owned
Listing and Financial Details
- Homeowner Tax Exemptions
Community Details
Overview
- Association fees include insurance, lawn care, scavenger, snow removal
- 4 Units
- Manager Association, Phone Number (888) 984-2779
- Windstone Crossing Subdivision, Diamond Floorplan
- Property managed by Rage Management
Pet Policy
- Pets up to 50 lbs
- Limit on the number of pets
- Dogs and Cats Allowed
Security
- Resident Manager or Management On Site
- Carbon Monoxide Detectors
Ownership History
Purchase Details
Home Financials for this Owner
Home Financials are based on the most recent Mortgage that was taken out on this home.Purchase Details
Home Financials for this Owner
Home Financials are based on the most recent Mortgage that was taken out on this home.Purchase Details
Home Financials for this Owner
Home Financials are based on the most recent Mortgage that was taken out on this home.Purchase Details
Home Financials for this Owner
Home Financials are based on the most recent Mortgage that was taken out on this home.Purchase Details
Home Financials for this Owner
Home Financials are based on the most recent Mortgage that was taken out on this home.Similar Homes in Lake In the Hills, IL
Home Values in the Area
Average Home Value in this Area
Purchase History
| Date | Type | Sale Price | Title Company |
|---|---|---|---|
| Warranty Deed | $264,000 | None Listed On Document | |
| Warranty Deed | $178,000 | Fidelity National Title | |
| Warranty Deed | $163,000 | Multiple | |
| Warranty Deed | $150,000 | -- | |
| Warranty Deed | $121,000 | Chicago Title |
Mortgage History
| Date | Status | Loan Amount | Loan Type |
|---|---|---|---|
| Open | $264,000 | VA | |
| Previous Owner | $8,675 | FHA | |
| Previous Owner | $144,892 | FHA | |
| Previous Owner | $168,000 | New Conventional | |
| Previous Owner | $172,000 | Unknown | |
| Previous Owner | $19,500 | Credit Line Revolving | |
| Previous Owner | $154,850 | No Value Available | |
| Previous Owner | $127,500 | No Value Available | |
| Previous Owner | $119,939 | FHA |
Property History
| Date | Event | Price | Change | Sq Ft Price |
|---|---|---|---|---|
| 05/01/2023 05/01/23 | Sold | $264,000 | +3.6% | $152 / Sq Ft |
| 03/26/2023 03/26/23 | Pending | -- | -- | -- |
| 03/22/2023 03/22/23 | For Sale | $254,900 | +43.2% | $147 / Sq Ft |
| 11/18/2019 11/18/19 | Sold | $178,000 | -3.7% | $103 / Sq Ft |
| 09/18/2019 09/18/19 | Pending | -- | -- | -- |
| 08/02/2019 08/02/19 | For Sale | $184,900 | -- | $107 / Sq Ft |
Tax History Compared to Growth
Tax History
| Year | Tax Paid | Tax Assessment Tax Assessment Total Assessment is a certain percentage of the fair market value that is determined by local assessors to be the total taxable value of land and additions on the property. | Land | Improvement |
|---|---|---|---|---|
| 2024 | $5,779 | $80,226 | $15,727 | $64,499 |
| 2023 | $5,476 | $71,752 | $14,066 | $57,686 |
| 2022 | $5,345 | $66,364 | $12,695 | $53,669 |
| 2021 | $5,127 | $61,826 | $11,827 | $49,999 |
| 2020 | $4,994 | $59,637 | $11,408 | $48,229 |
| 2019 | $4,885 | $57,080 | $10,919 | $46,161 |
| 2018 | $4,660 | $52,730 | $10,087 | $42,643 |
| 2017 | $4,555 | $49,675 | $9,503 | $40,172 |
| 2016 | $4,471 | $46,591 | $8,913 | $37,678 |
| 2013 | -- | $38,894 | $8,315 | $30,579 |
Agents Affiliated with this Home
-

Seller's Agent in 2023
Sarah Leonard
Legacy Properties, A Sarah Leonard Company, LLC
(224) 239-3966
74 in this area
2,782 Total Sales
-

Seller Co-Listing Agent in 2023
James Brown
Legacy Properties, A Sarah Leonard Company, LLC
(224) 629-9873
16 in this area
352 Total Sales
-

Buyer's Agent in 2023
Matthew Metzger
john greene Realtor
(630) 742-9682
1 in this area
79 Total Sales
-

Seller's Agent in 2019
Sergio Cardoso
RE/MAX Suburban
(630) 624-3525
2 in this area
77 Total Sales
Map
Source: Midwest Real Estate Data (MRED)
MLS Number: 11742919
APN: 19-28-252-023
- 928 Viewpoint Dr
- 951 Viewpoint Dr
- 900 Windstone Ct
- 28 Sierra Ct
- 545 Delaware Dr
- 909 Roger St
- LOT 3 Blackhawk Dr
- 1379 Grandview Ct
- 713 Mohican Trail
- 259 Grandview Ct Unit 2
- 210 Grandview Ct Unit 2
- 218 Partridge Ct
- 1021 Horizon Ridge Unit 1021
- 355 Crestwood Ct
- 352 Country Ln Unit 10
- Lots 10 & 11 Ramble Rd
- 304 Pheasant Trail
- 1305 Cunat Ct Unit 2B
- 1330 N Parkview Terrace
- 220 Indian Trail
