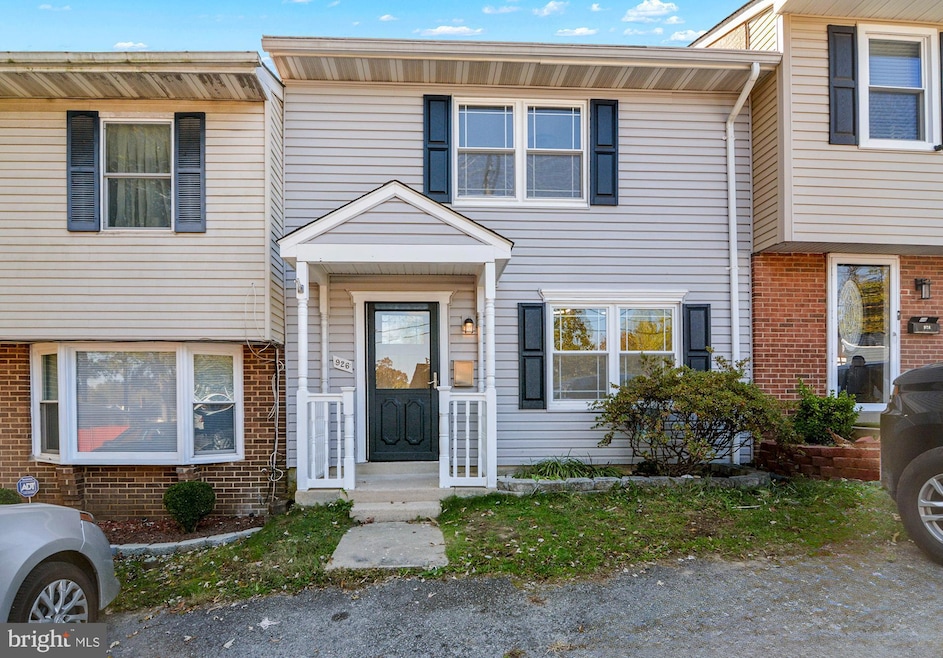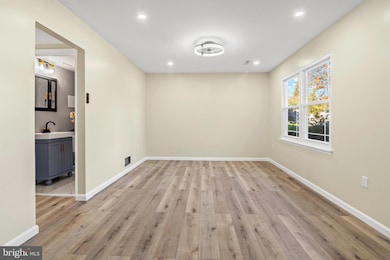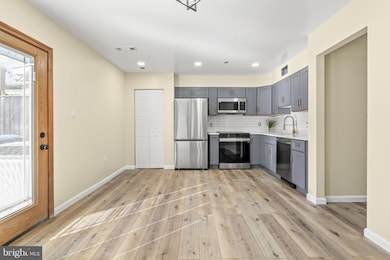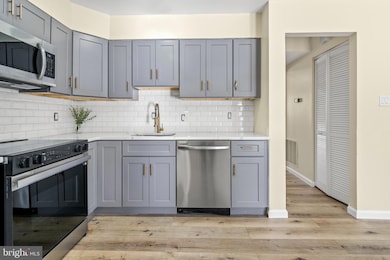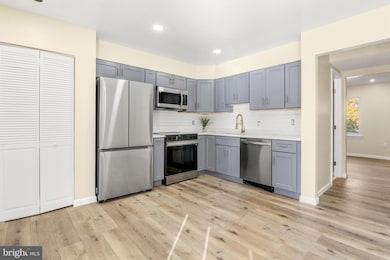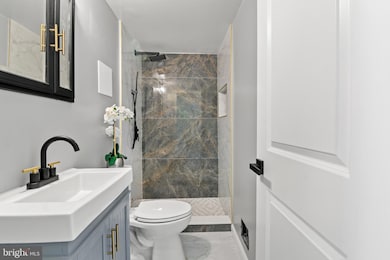926 West St Laurel, MD 20707
Highlights
- Gourmet Kitchen
- No HOA
- Breakfast Area or Nook
- Colonial Architecture
- Upgraded Countertops
- Stainless Steel Appliances
About This Home
Welcome to 926 West. This Fully renovated townhouse has 3 bedrooms and 2 full bathrooms . The main level features beautiful living room, a full bath, and a renovated kitchen with newer cabinetry, brand new stainless steel appliances, and a beautiful relaxing dining room. Upstairs offers three spacious bedrooms and an additional full bath with unique style you can fall in love with. Walk through the sliding door and step to the backyard where you will have privacy and relaxing time. No HOA to worry about. Close to all major restaurants in Laurel, grocery shopping, gas stations, libraries, and so much more. This home is close to major routes 198, 295 parkway, 95 Baltimore, and the 200 to Germantown. Don't miss this GEM. Come and see it on your own! 640 minimum credit score and monthly income of at least 2.5 times rent amount required.
Townhouse Details
Home Type
- Townhome
Est. Annual Taxes
- $3,699
Year Built
- Built in 1977 | Remodeled in 2025
Lot Details
- 2,087 Sq Ft Lot
- Property is in excellent condition
Parking
- Off-Street Parking
Home Design
- Colonial Architecture
- Slab Foundation
Interior Spaces
- 1,240 Sq Ft Home
- Property has 2 Levels
- Recessed Lighting
Kitchen
- Gourmet Kitchen
- Breakfast Area or Nook
- Electric Oven or Range
- Built-In Microwave
- Dishwasher
- Stainless Steel Appliances
- Upgraded Countertops
Flooring
- Ceramic Tile
- Luxury Vinyl Plank Tile
Bedrooms and Bathrooms
- 3 Bedrooms
- Bathtub with Shower
- Walk-in Shower
Outdoor Features
- Patio
- Shed
Utilities
- Central Air
- Heat Pump System
- Electric Water Heater
Listing and Financial Details
- Residential Lease
- Security Deposit $2,700
- Tenant pays for all utilities
- No Smoking Allowed
- 12-Month Min and 24-Month Max Lease Term
- Available 11/1/25
- $50 Application Fee
- Assessor Parcel Number 17101018746
Community Details
Overview
- No Home Owners Association
- Westwood Subdivision
Pet Policy
- Pets allowed on a case-by-case basis
Map
Source: Bright MLS
MLS Number: MDPG2181298
APN: 10-1018746
- 1002 West Ct
- 612 9th St
- 1106 Snowden Place
- 1210 Westview Terrace
- 1103 Montgomery St
- 1003 Ward St
- 200 1/2 11th St
- 1004 Marton St
- 1000 8th St
- 211 Patuxent Rd
- 1002 7th St
- 610 Main St Unit 413
- 1123 12th St
- 410 Carroll Ave
- 9422 Fairview Ave
- 9420 Fairview Ave
- 8209 Londonderry Ct
- 7704 Beall Rd
- 413 Montgomery St
- 9401 Riverbrink Ct
- 607 7th St Unit 100,201
- 214 10th St
- 810 Kay St
- 15018 Laureland Place
- 327 UNIT B Gorman Ave
- 902 7th St Unit .5
- 321 Thomas Dr
- 8301 Ashford Blvd
- 525 Main St
- 7723 Haines Ct
- 15808 Haynes Rd
- 14800 4th St
- 501 Main St
- 19 Post Office Ave Unit 1
- 14720 4th St
- 7664 E Arbory Ct
- 15839 Millbrook Ln
- 14725 4th St
- 7607 E Arbory Ct
- 9232 Pinenut Ct
