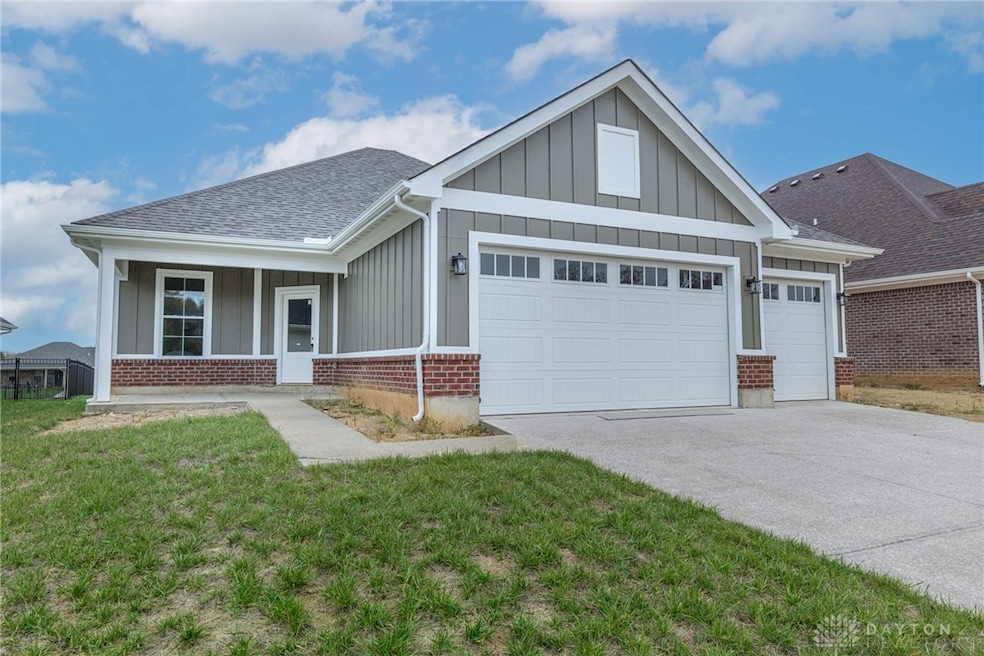Estimated payment $2,635/month
Highlights
- Very Popular Property
- Traditional Architecture
- Quartz Countertops
- New Construction
- Combination Kitchen and Living
- Porch
About This Home
Brilliant design in Xenia's popular Wright Cycle Estates neighborhood! There's no wasted space in this beautiful brick and Hardie ranch featuring a full three-car garage! From the covered front porch, the angled entry provides privacy from the street. Inside, enjoy the front-to-back WIDE OPEN living space with stone-wrapped, oversized corner gas fireplace. The kitchen features beautiful, high-end white cabinetry with soft-close doors and drawers and pantry closet. Don't miss the stainless appliance package featuring a gas range! The dinette area is light and bright thanks to an oversized fixed-pane window and glass patio door. The Primary bedroom is nicely sized and complimented by an ensuite bath; including a double-basin vanity, custom tile and glass (to be installed) shower, private commode room and generous walk-in closet! Split from the Primary, the other side of the home includes two generously sized guestrooms with laundry room between as well as a full bath. Relax away your evenings on the 17x10 covered rear patio with northern exposure. The extra-deep lot provides nice separation from the homes to the rear. Additional amenities include: Four-sides brick ~ Premium garage doors ~ Hardie trim ~ Full-width driveway ~ 95% efficient gas furnace ~ Mission-style trim package ~ Deep tub ~ Fully sodden yard. This home is NEARLY COMPLETE and ready for you!!
Listing Agent
Irongate Inc. Brokerage Phone: (937) 426-0800 License #0000412117 Listed on: 10/31/2025

Home Details
Home Type
- Single Family
Year Built
- New Construction
Lot Details
- 0.3 Acre Lot
- Lot Dimensions are 60x220
HOA Fees
- $17 Monthly HOA Fees
Parking
- 3 Car Attached Garage
- Parking Storage or Cabinetry
- Garage Door Opener
Home Design
- Traditional Architecture
- Brick Exterior Construction
- Slab Foundation
- Frame Construction
Interior Spaces
- 1,505 Sq Ft Home
- 1-Story Property
- Gas Fireplace
- Double Pane Windows
- Vinyl Clad Windows
- Combination Kitchen and Living
- Laundry Room
Kitchen
- Range
- Microwave
- Dishwasher
- Quartz Countertops
- Disposal
Bedrooms and Bathrooms
- 3 Bedrooms
- Walk-In Closet
- Bathroom on Main Level
- 2 Full Bathrooms
Outdoor Features
- Patio
- Porch
Utilities
- Forced Air Heating and Cooling System
- Heating System Uses Natural Gas
- Electric Water Heater
Community Details
- Wright Cycle Estates Subdivision, Goldy Floorplan
Listing and Financial Details
- Assessor Parcel Number M40-0001-0060-0-0104-00
Map
Home Values in the Area
Average Home Value in this Area
Property History
| Date | Event | Price | List to Sale | Price per Sq Ft |
|---|---|---|---|---|
| 10/31/2025 10/31/25 | For Sale | $419,900 | -- | $279 / Sq Ft |
Source: Dayton REALTORS®
MLS Number: 947022
- 920 Wright Cycle Blvd
- 2102 High Wheel Dr
- 2144 Tandem Dr
- 2540 Cornwall Dr
- 2540 Jenny Marie Dr
- 2499 Jenny Marie Dr
- 0 Berkshire Dr Unit 942854
- 2421 Louisiana Dr
- 1255 Colorado Dr
- 2187 Minnesota Dr
- 2821 Raxit Ct
- 1107 Arkansas Dr
- 2265 Minnesota Dr
- 2852 Raxit Ct
- 1908 Whitt St
- 1068 Hedges Rd
- 1829 Gayhart Dr
- 1778 Arapaho Dr
- 1769 Gayhart Dr
- 2705 Tennessee Dr
- 1255 Arkansas Dr
- 1337 Vimla Way
- 2855 Greystoke Dr
- 1302 Shannon Ln
- 475 Stelton Rd Unit 479
- 475 Stelton Rd Unit 475
- 67 W 2nd St Unit 67
- 1600 Deer Creek Dr
- 643 Smith Ave
- 769 Hilltop Rd
- 2436 Sherbourne Way
- 1086 Meadow Dr
- 1075 Meadow Dr
- 1400 Parkman Place Unit 1406
- 3878 Pepperwell Cir
- 4135 Brookdale Ln
- 3764 Woodbrook Way
- 3724 Aftonshire Dr
- 1285 Wallaby Dr
- 4500 Dogwood Cir E






