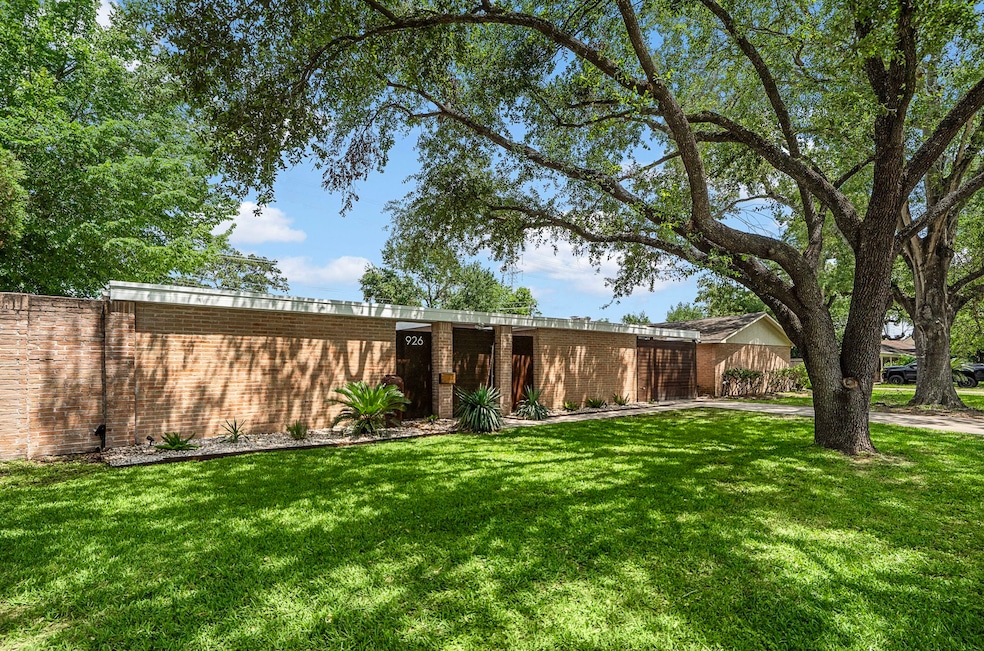
926 Wycliffe Dr Houston, TX 77079
Memorial NeighborhoodHighlights
- Deck
- Contemporary Architecture
- Wood Flooring
- Rummel Creek Elementary School Rated A
- Adjacent to Greenbelt
- Granite Countertops
About This Home
As of June 2025MULTIPLE OFFERS! Highest and best by midnight 5/19. Midcentury modern gem in the heart of West Memorial! This updated 3–4 bed, 2-bath home sits on a large 1⁄4 acre (11,400 SF) lot with no back neighbors. Features include hardwood floors, granite countertops, fireplace, automatic driveway gate, biometric entry, and a durable TPO roof. Enjoy three outdoor patios, a spacious yard, and parking for 4+ cars. Bonus: 11x16 storage/hobby room not included in HCAD. Zoned to top-rated Rummel Creek Elem, Memorial Middle & Stratford High. Walkable to CityCentre & Town & Country for premier dining, shopping, and entertainment. Nearby Terry Hershey Park offers miles of beautiful bayou wooded trails and bike paths. Quick access to I-10, BW8 & the Energy Corridor. A rare opportunity in a sought-after neighborhood with amazing neighbors. Transmission poles behind yard are temporary. NEVER FLOODED!
Last Agent to Sell the Property
Southern Homes License #0619454 Listed on: 05/16/2025
Home Details
Home Type
- Single Family
Est. Annual Taxes
- $13,261
Year Built
- Built in 1965
Lot Details
- 0.26 Acre Lot
- Lot Dimensions are 153x75
- Adjacent to Greenbelt
- West Facing Home
- Back Yard Fenced
HOA Fees
- $47 Monthly HOA Fees
Home Design
- Contemporary Architecture
- Brick Exterior Construction
- Slab Foundation
- Vinyl Siding
Interior Spaces
- 2,337 Sq Ft Home
- 1-Story Property
- Crown Molding
- Ceiling Fan
- Wood Burning Fireplace
- Formal Entry
- Electric Dryer Hookup
Kitchen
- Electric Oven
- Electric Cooktop
- Microwave
- Dishwasher
- Granite Countertops
- Disposal
Flooring
- Wood
- Laminate
- Tile
Bedrooms and Bathrooms
- 4 Bedrooms
- 2 Full Bathrooms
Home Security
- Security System Owned
- Security Gate
- Fire and Smoke Detector
Parking
- 2 Attached Carport Spaces
- Workshop in Garage
- Electric Gate
- Additional Parking
Outdoor Features
- Deck
- Patio
Schools
- Rummel Creek Elementary School
- Memorial Middle School
- Stratford High School
Utilities
- Central Heating and Cooling System
Community Details
Overview
- Memorial Way Civic Club Association, Phone Number (713) 461-3502
- Memorial Way Subdivision
Recreation
- Community Pool
Security
- Security Guard
Ownership History
Purchase Details
Home Financials for this Owner
Home Financials are based on the most recent Mortgage that was taken out on this home.Purchase Details
Home Financials for this Owner
Home Financials are based on the most recent Mortgage that was taken out on this home.Purchase Details
Purchase Details
Similar Homes in Houston, TX
Home Values in the Area
Average Home Value in this Area
Purchase History
| Date | Type | Sale Price | Title Company |
|---|---|---|---|
| Deed | -- | Wfg National Title Insurance C | |
| Vendors Lien | -- | Startex Title Co | |
| Special Warranty Deed | -- | Tradition Title Co | |
| Warranty Deed | -- | -- |
Mortgage History
| Date | Status | Loan Amount | Loan Type |
|---|---|---|---|
| Open | $707,130 | New Conventional | |
| Previous Owner | $394,800 | New Conventional |
Property History
| Date | Event | Price | Change | Sq Ft Price |
|---|---|---|---|---|
| 06/24/2025 06/24/25 | Sold | -- | -- | -- |
| 05/20/2025 05/20/25 | Pending | -- | -- | -- |
| 05/16/2025 05/16/25 | For Sale | $729,000 | -- | $312 / Sq Ft |
Tax History Compared to Growth
Tax History
| Year | Tax Paid | Tax Assessment Tax Assessment Total Assessment is a certain percentage of the fair market value that is determined by local assessors to be the total taxable value of land and additions on the property. | Land | Improvement |
|---|---|---|---|---|
| 2024 | $9,533 | $601,620 | $483,588 | $118,032 |
| 2023 | $9,533 | $585,745 | $483,588 | $102,157 |
| 2022 | $12,745 | $545,132 | $437,532 | $107,600 |
| 2021 | $12,331 | $505,059 | $414,504 | $90,555 |
| 2020 | $11,851 | $512,884 | $414,504 | $98,380 |
| 2019 | $11,257 | $430,000 | $414,504 | $15,496 |
| 2018 | $4,209 | $430,000 | $414,504 | $15,496 |
| 2017 | $11,249 | $430,000 | $414,504 | $15,496 |
| 2016 | $11,249 | $430,000 | $414,504 | $15,496 |
| 2015 | $11,704 | $474,000 | $414,504 | $59,496 |
| 2014 | $11,704 | $439,726 | $345,420 | $94,306 |
Agents Affiliated with this Home
-
W David Beutel

Seller's Agent in 2025
W David Beutel
Southern Homes
(281) 201-6887
2 in this area
227 Total Sales
-
Aurea Jensen
A
Buyer's Agent in 2025
Aurea Jensen
Walzel Properties - Corporate Office
(281) 900-2617
1 in this area
12 Total Sales
Map
Source: Houston Association of REALTORS®
MLS Number: 95291295
APN: 0890920000075
- 941 Wycliffe Dr
- 866 Myrtlea Ln
- 14006 Memorial Reserve Place
- 10922 Leaning Ash Ln
- 10834 Britoak Ln
- 13154 Barryknoll Ln
- 10826 Lasso Ln
- 881 Wax Myrtle Ln Unit A
- 921 Wax Myrtle Ln
- 1129 Sherwood Run
- 11109 Savannah Woods Ln
- 861 Wax Myrtle Ln
- 1224 Wycliffe Dr Unit A
- 859 Wax Myrtle Ln
- 905 Wax Myrtle Ln
- 11005 Acorn Falls Dr
- 11102 Savannah Oaks Ln
- 893 Wax Myrtle Ln Unit 3
- 11107 Savannah Oaks Ln
- 841 Wax Myrtle Ln Unit A






