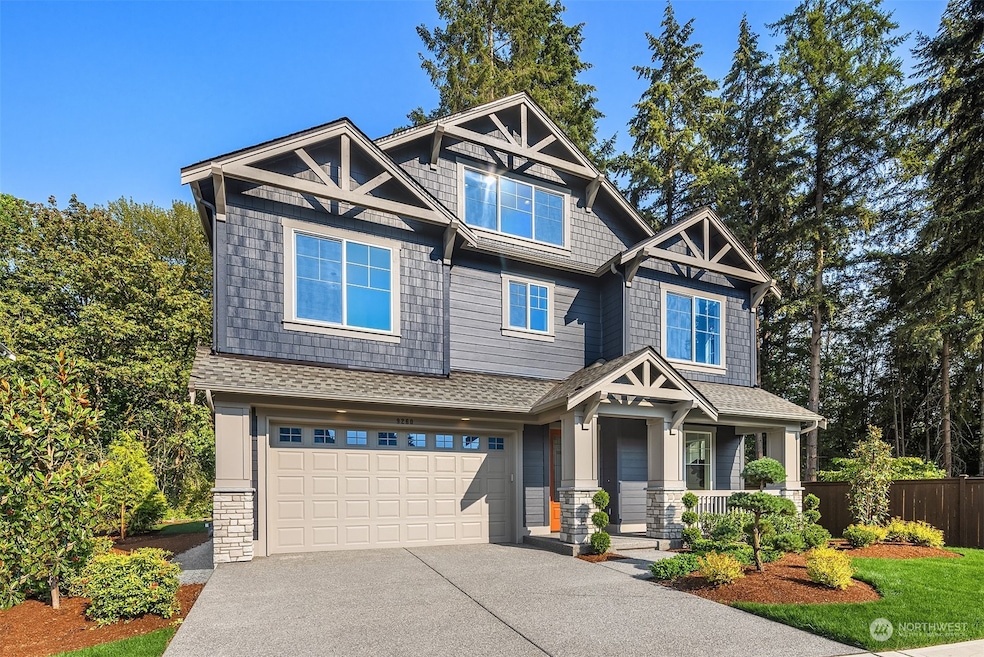
9260 123rd Dr SE Newcastle, WA 98056
West Renton Highlands NeighborhoodHighlights
- New Construction
- Secluded Lot
- Walk-In Pantry
- Hazelwood Elementary School Rated 10
- Engineered Wood Flooring
- Double Oven
About This Home
As of September 2024The last new home from Murray Franklyn in the sought after Reserve at Windtree neighborhood in Newcastle. Completed and ready to move into today! This is the extremely private homesite number 5 backing to beautifully treed open space. The popular Steele floorplan. Modern layout featuring 4 bedrooms and 4 bathrooms including a main level 5th bedroom/den/office. Upstairs offers including primary suite with dual closets. Spacious third story recreation room with bathroom. Stunning custom design and high end finishes from luxury homebuilder including high ceilings, expansive windows and air conditioning. Large Covered Patio with fireplace. Fabulous location at the end of very quiet street. Don't miss this rare opportunity!
Last Agent to Sell the Property
Windermere Real Estate/East License #31443 Listed on: 05/14/2024

Source: Northwest Multiple Listing Service (NWMLS)
MLS#: 2237474
Home Details
Home Type
- Single Family
Est. Annual Taxes
- $17,323
Year Built
- Built in 2024 | New Construction
Lot Details
- 7,511 Sq Ft Lot
- Open Space
- Street terminates at a dead end
- West Facing Home
- Secluded Lot
- Level Lot
- Property is in very good condition
HOA Fees
- $236 Monthly HOA Fees
Parking
- 2 Car Attached Garage
Home Design
- Poured Concrete
- Composition Roof
- Wood Siding
- Stone Siding
- Cement Board or Planked
Interior Spaces
- 3,801 Sq Ft Home
- 2-Story Property
- Skylights
- Gas Fireplace
- French Doors
- Dining Room
- Storm Windows
Kitchen
- Walk-In Pantry
- Double Oven
- Stove
- Microwave
- Dishwasher
Flooring
- Engineered Wood
- Wall to Wall Carpet
- Ceramic Tile
Bedrooms and Bathrooms
- 4 Bedrooms
- Walk-In Closet
- Bathroom on Main Level
Outdoor Features
- Patio
Schools
- Hazelwood Elementary School
- Risdon Middle School
- Hazen Snr High School
Utilities
- Forced Air Heating and Cooling System
- Heat Pump System
- High Speed Internet
- High Tech Cabling
- Cable TV Available
Community Details
- Built by Murray Franklyn
- Newcastle Subdivision
Listing and Financial Details
- Tax Lot 5
- Assessor Parcel Number 9477740158
Similar Homes in Newcastle, WA
Home Values in the Area
Average Home Value in this Area
Property History
| Date | Event | Price | Change | Sq Ft Price |
|---|---|---|---|---|
| 09/30/2024 09/30/24 | Sold | $2,200,000 | -2.2% | $579 / Sq Ft |
| 08/18/2024 08/18/24 | Pending | -- | -- | -- |
| 05/14/2024 05/14/24 | For Sale | $2,249,990 | -- | $592 / Sq Ft |
Tax History Compared to Growth
Tax History
| Year | Tax Paid | Tax Assessment Tax Assessment Total Assessment is a certain percentage of the fair market value that is determined by local assessors to be the total taxable value of land and additions on the property. | Land | Improvement |
|---|---|---|---|---|
| 2024 | $17,323 | $1,890,000 | $629,000 | $1,261,000 |
| 2023 | $5,423 | $531,000 | $531,000 | $0 |
| 2022 | $1,091 | $129,000 | $129,000 | -- |
Agents Affiliated with this Home
-
Arthur Whittlesey

Seller's Agent in 2024
Arthur Whittlesey
Windermere Corporate
(425) 454-1044
6 in this area
88 Total Sales
-
Stephen Tainter

Seller Co-Listing Agent in 2024
Stephen Tainter
Windermere Corporate
(425) 503-4158
6 in this area
95 Total Sales
-
Wahid Noori

Buyer's Agent in 2024
Wahid Noori
Real Broker LLC
(253) 880-8483
1 in this area
53 Total Sales
Map
Source: Northwest Multiple Listing Service (NWMLS)
MLS Number: 2237474
APN: 947774-0158
- 122 XX SE 91st St
- 120 XX SE May Creek Park Dr
- 9216 120th Ave SE
- 120xx SE May Creek Park Dr
- 8628 121st Place SE
- 8662 121st Place SE
- 8837 129th Place SE
- 10012 126th Ave SE
- 3408 NE 23rd Place
- 12015 SE 81st Ln
- 2608 NE 25th St
- 8226 128th Ave SE
- 12009 SE 81st Ln
- 2300 Jefferson Ave NE Unit A101
- 2300 Jefferson Ave NE Unit F126
- 11414 SE 86th St
- 8302 114th Ave SE
- 8302 114th Ave SE Unit 29
- 11555 SE 84th St Unit 47
- Legacy Plan at Parkside at May Creek
