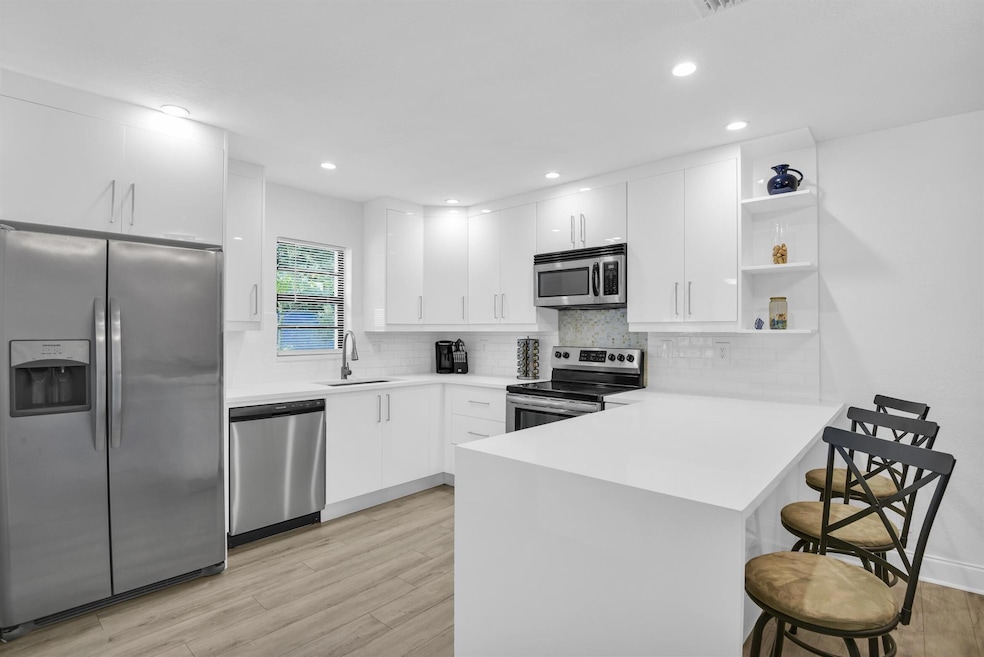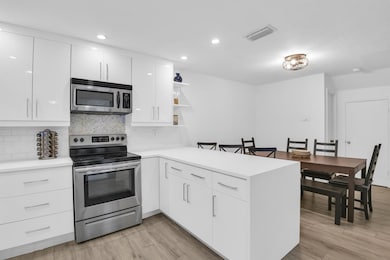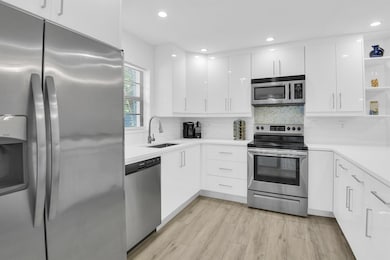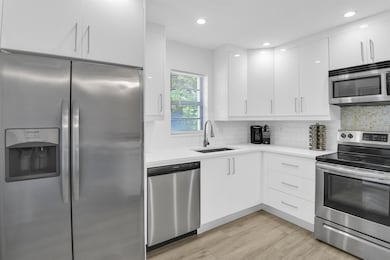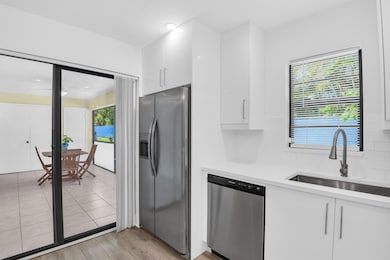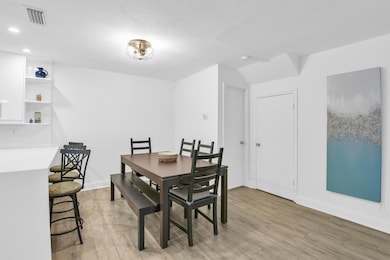
9260 SW 61st Way Unit 30D Boca Raton, FL 33428
Sandalfoot Cove NeighborhoodHighlights
- Clubhouse
- Community Pool
- Separate Shower in Primary Bathroom
- Hammock Pointe Elementary School Rated 9+
- Community Basketball Court
- Walk-In Closet
About This Home
As of March 2025Stunning 3-bedroom, 2.5-bathroom home in the highly desirable Chateau on the Knoll community in West Boca. This inviting property offers an open floor plan with a modern kitchen, complete with stainless steel appliances, quartz countertops, and elegant white cabinetry. The first floor features durable vinyl flooring, while the second floor features newer laminate flooring.The spacious primary bedroom includes an ensuite bath with a brand-new vanity and stall shower and a large walk-in closet. A private, screened outdoor patio provides an ideal space for entertaining.Additional features include a full-size washer/dryer and accordion shutters throughout for storm protection. The roof is just one year old, ensuring peace of mind for years to come.
Townhouse Details
Home Type
- Townhome
Est. Annual Taxes
- $2,705
Year Built
- Built in 1980
HOA Fees
- $570 Monthly HOA Fees
Interior Spaces
- 1,593 Sq Ft Home
- 2-Story Property
- Combination Dining and Living Room
- Washer and Dryer
Kitchen
- Electric Range
- Microwave
- Dishwasher
Flooring
- Laminate
- Vinyl
Bedrooms and Bathrooms
- 3 Bedrooms
- Stacked Bedrooms
- Walk-In Closet
- Separate Shower in Primary Bathroom
Parking
- Over 1 Space Per Unit
- Guest Parking
Outdoor Features
- Patio
Schools
- Hammock Pointe Elementary School
- Eagles Landing Middle School
- Olympic Heights High School
Utilities
- Central Heating and Cooling System
- Electric Water Heater
- Cable TV Available
Listing and Financial Details
- Assessor Parcel Number 00424730230300304
Community Details
Overview
- Association fees include management, common areas, cable TV, ground maintenance, maintenance structure, parking, pool(s)
- Chateau On The Knoll Subdivision
Amenities
- Clubhouse
Recreation
- Community Basketball Court
- Community Pool
Ownership History
Purchase Details
Home Financials for this Owner
Home Financials are based on the most recent Mortgage that was taken out on this home.Purchase Details
Home Financials for this Owner
Home Financials are based on the most recent Mortgage that was taken out on this home.Purchase Details
Purchase Details
Purchase Details
Home Financials for this Owner
Home Financials are based on the most recent Mortgage that was taken out on this home.Purchase Details
Home Financials for this Owner
Home Financials are based on the most recent Mortgage that was taken out on this home.Purchase Details
Home Financials for this Owner
Home Financials are based on the most recent Mortgage that was taken out on this home.Purchase Details
Home Financials for this Owner
Home Financials are based on the most recent Mortgage that was taken out on this home.Similar Homes in Boca Raton, FL
Home Values in the Area
Average Home Value in this Area
Purchase History
| Date | Type | Sale Price | Title Company |
|---|---|---|---|
| Warranty Deed | $360,000 | New Dawn Title | |
| Special Warranty Deed | $190,000 | South Florida Title Associat | |
| Special Warranty Deed | $67,500 | Bay Title & Escrow Company | |
| Trustee Deed | -- | Attorney | |
| Warranty Deed | $210,000 | -- | |
| Warranty Deed | $210,000 | -- | |
| Warranty Deed | $154,000 | -- | |
| Warranty Deed | $73,000 | -- |
Mortgage History
| Date | Status | Loan Amount | Loan Type |
|---|---|---|---|
| Open | $288,000 | New Conventional | |
| Previous Owner | $186,558 | FHA | |
| Previous Owner | $200,000 | Stand Alone First | |
| Previous Owner | $168,000 | Purchase Money Mortgage | |
| Previous Owner | $146,300 | Purchase Money Mortgage | |
| Previous Owner | $34,000 | Credit Line Revolving | |
| Previous Owner | $70,000 | Unknown | |
| Previous Owner | $55,000 | No Value Available | |
| Closed | $42,000 | No Value Available |
Property History
| Date | Event | Price | Change | Sq Ft Price |
|---|---|---|---|---|
| 03/19/2025 03/19/25 | Sold | $360,000 | -5.0% | $226 / Sq Ft |
| 02/19/2025 02/19/25 | Pending | -- | -- | -- |
| 11/30/2024 11/30/24 | For Sale | $379,000 | -- | $238 / Sq Ft |
Tax History Compared to Growth
Tax History
| Year | Tax Paid | Tax Assessment Tax Assessment Total Assessment is a certain percentage of the fair market value that is determined by local assessors to be the total taxable value of land and additions on the property. | Land | Improvement |
|---|---|---|---|---|
| 2024 | $2,785 | $189,296 | -- | -- |
| 2023 | $2,705 | $183,783 | $0 | $0 |
| 2022 | $2,669 | $178,430 | $0 | $0 |
| 2021 | $2,633 | $173,233 | $0 | $0 |
| 2020 | $2,609 | $170,841 | $0 | $0 |
| 2019 | $2,574 | $167,000 | $0 | $167,000 |
| 2018 | $2,852 | $159,000 | $0 | $159,000 |
| 2017 | $2,571 | $135,000 | $0 | $0 |
| 2016 | $2,505 | $115,797 | $0 | $0 |
| 2015 | $2,405 | $105,270 | $0 | $0 |
| 2014 | $2,163 | $95,700 | $0 | $0 |
Agents Affiliated with this Home
-
A
Seller's Agent in 2025
Ana Londono
Lang Realty/BR
-
M
Buyer's Agent in 2025
Michael Ranalli
Keller Williams Dedicated Professionals
Map
Source: BeachesMLS
MLS Number: R11040550
APN: 00-42-47-30-23-030-0304
- 9300 SW 61st Way Unit 26A
- 9375 SW 61st Way Unit A12
- 9390 SW 61st Way Unit 10D
- 9233 SW 8th St Unit 2070
- 9233 SW 8th St Unit 1170
- 9233 SW 8th St Unit 3230
- 9233 SW 8th St Unit 2220
- 9233 SW 8th St Unit 4070
- 9233 SW 8th St Unit 4190
- 9233 SW 8th St Unit 1190
- 9273 SW 8th St Unit 416
- 9273 SW 8th St Unit 417
- 9273 SW 8th St Unit 219
- 9273 SW 8th St Unit 109
- 9273 SW 8th St Unit 308
- 9273 SW 8th St Unit 206
- 9253 SW 5th St Unit C
- 9235 SW 8th St Unit 5020
- 9235 SW 8th St Unit 3110
- 9235 SW 8th St Unit 4020
