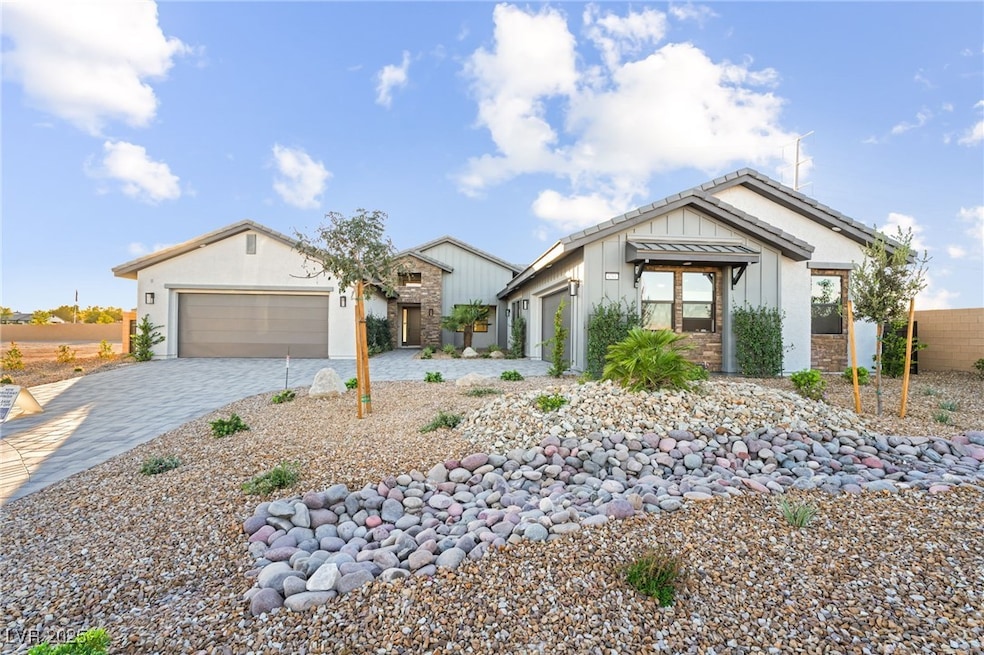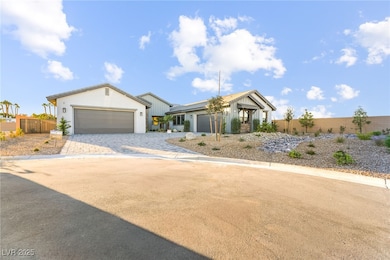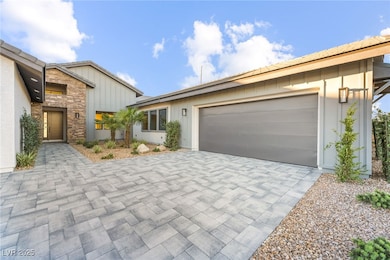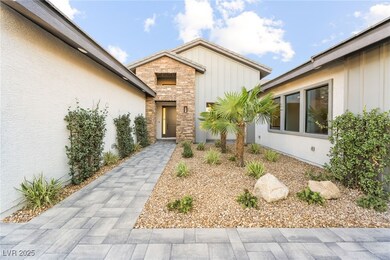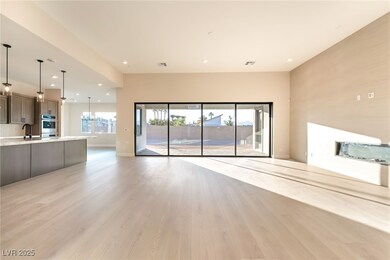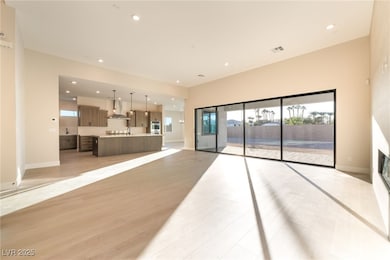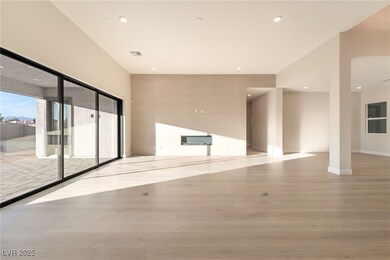9261 Fountain Creek Ct Las Vegas, NV 89139
Highlands Ranch NeighborhoodEstimated payment $9,800/month
Highlights
- New Construction
- 0.47 Acre Lot
- Great Room
- RV Access or Parking
- Mountain View
- Covered Patio or Porch
About This Home
30 Day MOVE-IN! -Single Story Pinnacle Home on nearly a 1/2-acre lot! Great Room is wide open & spacious featuring a 20' multi-slide patio door for an amazing indoor/outdoor feel. The culinary dream kitchen will delight the Chef in the family, JennAir upgrade 3 appliance pkg, 48in cooktop, double oven, huge island. Incredible Kitchen Prep Area is included with this plan PLUS a walk-in pantry! AWARD-WINNING New Home Design with this MULTI-GEN SUITE of nearly 900 sf with a KITCHENETTE, BEDROOM-BATH, LIVING/DINING, A 2-CAR GARAGE ON MULTI GEN SIDE, AND its OWN PRIVATE ENTRY. 10' Ceiling Height throughout with 12' in the Great Room. This home has our BRAND-NEW Farmhouse Elevation! Don't miss out on this spectacular home!
Listing Agent
TMI Realty Brokerage Phone: 702-568-7778 License #B.0026512 Listed on: 07/11/2025
Home Details
Home Type
- Single Family
Est. Annual Taxes
- $15,000
Year Built
- Built in 2025 | New Construction
Lot Details
- 0.47 Acre Lot
- East Facing Home
- Back Yard Fenced
- Block Wall Fence
- Desert Landscape
HOA Fees
- $232 Monthly HOA Fees
Parking
- 4 Car Attached Garage
- RV Access or Parking
Home Design
- Frame Construction
- Pitched Roof
- Tile Roof
- Stucco
Interior Spaces
- 4,286 Sq Ft Home
- 1-Story Property
- Electric Fireplace
- Double Pane Windows
- Great Room
- Mountain Views
- Prewired Security
Kitchen
- Walk-In Pantry
- Double Oven
- Built-In Electric Oven
- Gas Cooktop
- Microwave
- Dishwasher
- Disposal
Flooring
- Carpet
- Tile
Bedrooms and Bathrooms
- 4 Bedrooms
Laundry
- Laundry Room
- Laundry on main level
- Sink Near Laundry
- Laundry Cabinets
- Gas Dryer Hookup
Eco-Friendly Details
- Energy-Efficient Windows with Low Emissivity
- Energy-Efficient HVAC
Outdoor Features
- Covered Patio or Porch
- Outdoor Grill
Additional Homes
- Accessory Dwelling Unit (ADU)
Schools
- RIES Elementary School
- Tarkanian Middle School
- Desert Oasis High School
Utilities
- Two cooling system units
- High Efficiency Air Conditioning
- Zoned Heating and Cooling System
- High Efficiency Heating System
- Heating System Uses Gas
- Programmable Thermostat
- Underground Utilities
- Tankless Water Heater
Community Details
- Association fees include management
- Keystone Homeowners Association, Phone Number (702) 228-0720
- Built by PINNACLE
- Keystone Subdivision, Contour Floorplan
- The community has rules related to covenants, conditions, and restrictions
Map
Home Values in the Area
Average Home Value in this Area
Property History
| Date | Event | Price | List to Sale | Price per Sq Ft |
|---|---|---|---|---|
| 11/13/2025 11/13/25 | Price Changed | $1,586,022 | +0.2% | $370 / Sq Ft |
| 08/26/2025 08/26/25 | Price Changed | $1,582,292 | +3.8% | $369 / Sq Ft |
| 07/11/2025 07/11/25 | For Sale | $1,524,735 | -- | $356 / Sq Ft |
Source: Las Vegas REALTORS®
MLS Number: 2700224
- 5018 Sage Mesa Ave Unit Lot 167
- 4994 Sage Mesa Ave Unit Lot 164
- 5002 Sage Mesa Ave Unit Lot 165
- 9385 Mohawk St
- 9162 Manitou Peak Ave
- 0 Unit 2712154
- 9411 Mohawk St
- 5465 W Meranto Ave
- 9408 Emerald Mesa St
- 9404 Emerald Mesa St Unit Lot 1
- 1309 Plan at Tempo Trails
- 1410 Plan at Tempo Trails
- 9424 Emerald Mesa St
- 9440 Emerald Mesa St Unit Lot 10
- 9440 Emerald Mesa St
- 9412 Emerald Mesa St
- 9409 Mohawk St
- 9424 Emerald Mesa Ave Unit Lot 6
- 9412 Emerald Mesa Ave Unit Lot 3
- 9447 Mohawk St
- 4989 Fern Mesa Ave
- 4949 Fern Mesa Ave
- 4935 Olive Mesa Ave
- 9428 Emerald Mesa St
- 5168 Kaslo Ave
- 5187 Caprock Canyon Ave
- 9048 Winchester Ridge St
- 9018 Winchester Ridge St Unit n/a
- 4545 W Agate Ave
- 9735 Panther Hollow St
- 5282 Ledgewood Creek Ave
- 9758 Hawk Crest St
- 8822 Imperial Forest St
- 9629 Twin Rivers Ct
- 5023 Auburn Skyline Ave
- 9784 Kodiak Island Ct
- 9784 Kodiak Island Ct
- 9784 Kodiak Island Ct
- 9957 Cape May St
- 9844 Kodiak Island Ct
