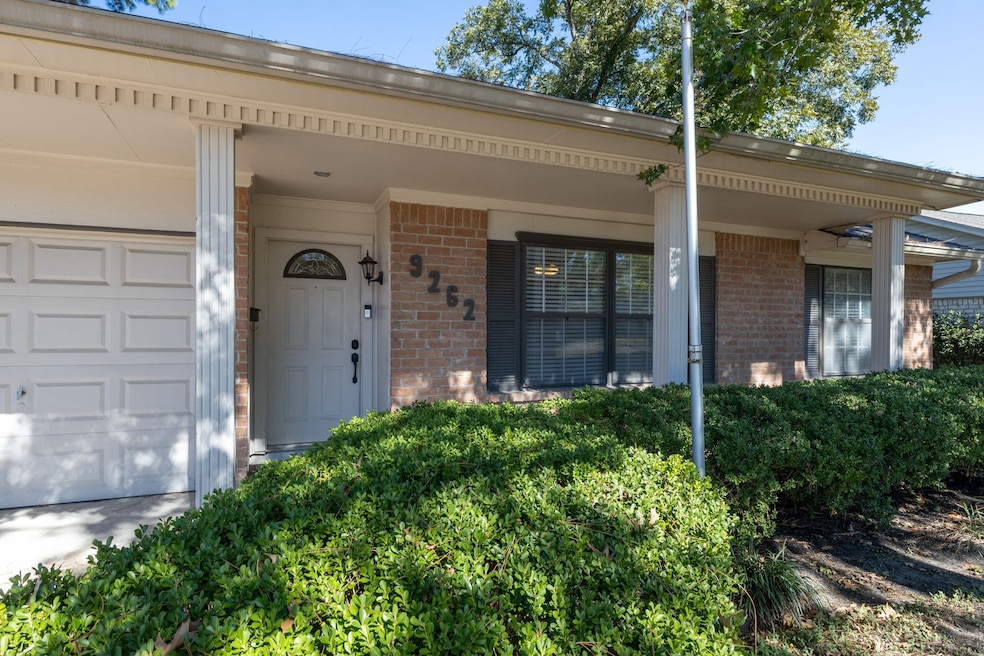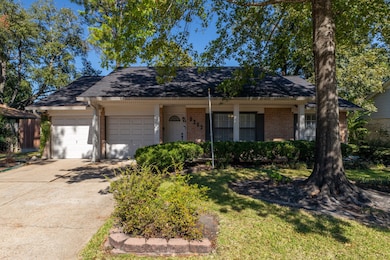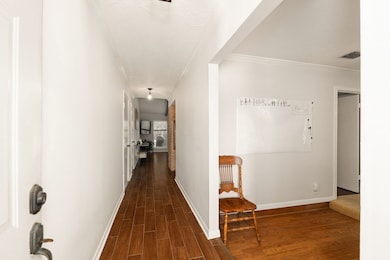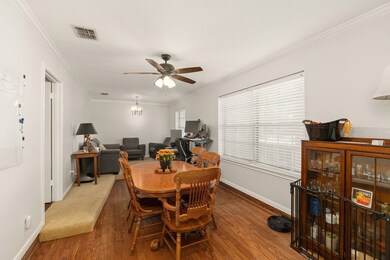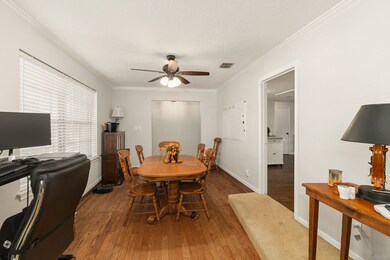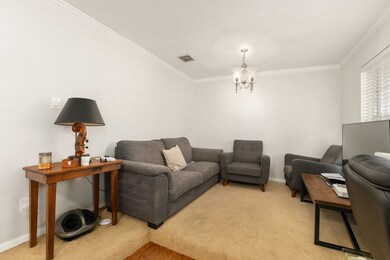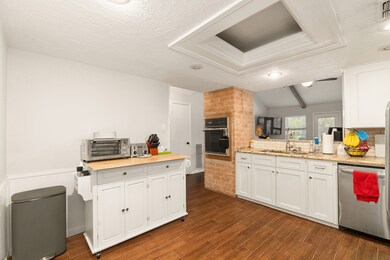9262 Friendship Rd Houston, TX 77080
Spring Branch Central Neighborhood
3
Beds
2
Baths
1,652
Sq Ft
8,600
Sq Ft Lot
Highlights
- Parking available for a boat
- High Ceiling
- 2 Car Attached Garage
- Deck
- Home Office
- Wet Bar
About This Home
Well maintained, uodated House for Lease in Holley Terrace. This 3 bedroom, 2 bath home has granite countertops throughout, ceramic tile flooring, and fresh paint. Lush landscaping, Stone Patio and sitting area with firepit in the backyard. Quick access to I-10, Hwy 290, & Beltway 8 for any commute. Schedule a showing online today!
Home Details
Home Type
- Single Family
Est. Annual Taxes
- $3,321
Year Built
- Built in 1966
Lot Details
- 8,600 Sq Ft Lot
- South Facing Home
- Back Yard Fenced
- Sprinkler System
Parking
- 2 Car Attached Garage
- Garage Door Opener
- Additional Parking
- Parking available for a boat
Interior Spaces
- 1,652 Sq Ft Home
- 1-Story Property
- Wet Bar
- High Ceiling
- Ceiling Fan
- Combination Dining and Living Room
- Home Office
- Utility Room
Kitchen
- Breakfast Bar
- Electric Oven
- Electric Cooktop
- Microwave
- Dishwasher
- Disposal
Flooring
- Carpet
- Tile
Bedrooms and Bathrooms
- 3 Bedrooms
- 2 Full Bathrooms
- Single Vanity
- Bathtub with Shower
Laundry
- Dryer
- Washer
Eco-Friendly Details
- Energy-Efficient HVAC
- Energy-Efficient Thermostat
Outdoor Features
- Deck
- Patio
Schools
- Buffalo Creek Elementary School
- Spring Woods Middle School
- Northbrook High School
Utilities
- Central Heating and Cooling System
- Heating System Uses Gas
- Programmable Thermostat
- Cable TV Available
Listing and Financial Details
- Property Available on 1/1/26
- Long Term Lease
Community Details
Overview
- Front Yard Maintenance
- Holley Terrace Sec 03 Ext Subdivision
Pet Policy
- Call for details about the types of pets allowed
- Pet Deposit Required
Map
Source: Houston Association of REALTORS®
MLS Number: 5506637
APN: 0982360000034
Nearby Homes
- 9271 Kempwood Dr
- 9211 Blankenship Dr
- 9114 Kempwood Dr Unit 9114
- 2415 Lacyberry St
- 9408 Blalock Tree Ct
- 2411 Lacyberry St
- 9409 Blalock Tree Ct
- 2209 Peppermill Rd
- 9006 Greiner Dr
- 9010 Rockhurst Dr
- 9015 Theysen Dr
- 9254 Opelika St
- 2353 Hoskins Dr
- 8911 Blankenship Dr
- 8927 Rockhurst Dr
- 2320 Blalock Rd
- 9242 Autauga St
- 9026 Carousel Ln Unit A and B
- 2302 Hoskins Dr
- 9024 Carousel Ln Unit A and B
- 9243 Friendship Rd
- 9219 Kempwood Dr Unit ID1019628P
- 3402 Blalock Rd
- 2411 Lacyberry St
- 3400 Campbell Rd
- 9001 Kempwood Dr
- 2333 Hoskins Dr
- 9001 Friendship Rd
- 9216 Carousel Ln Unit ID1316394P
- 2349 Hoskins Dr
- 3611 Galway Ln
- 2324 Peppermill Rd
- 9319 Carousel Ln
- 9011 Alcott Dr
- 2320 Peppermill Rd
- 2306 Hoskins Dr Unit B
- 2304 Hoskins Dr Unit D
- 2302 Hoskins Dr
- 2202 Rain Melody Ln
- 9406 Opelika St Unit ID1019629P
